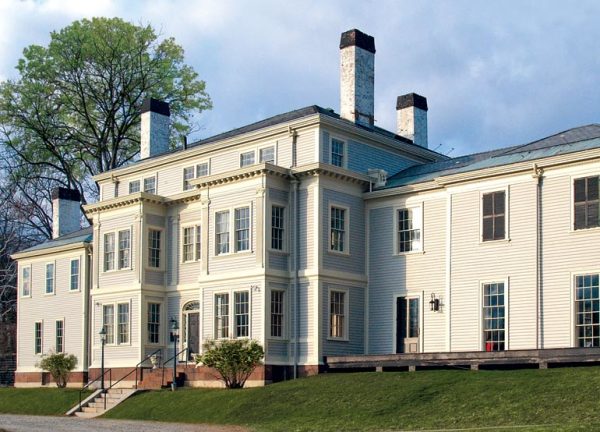
Built in the late 18th century, the Lyman Estate’s main house was remodeled over the years by successive generations. (Photo: Katie Hutchison)
When performing an energy retrofit on a historic house, sometimes what you choose not to do can be as significant as what you choose to do. That was certainly the case at the Lyman Estate, a circa-1793 home in Waltham, Massachusetts, owned by Historic New England.
Because the Lyman Estate is a National Historic Landmark, Historic New England was careful to adopt minimally invasive energy upgrades in order to protect the house’s historic fabric. “We want to do everything we can that’s consistent with our preservation philosophy, and that means no non-reversible interventions,” explains Historic Preservation Services Manager Sally Zimmerman. “The older or the rarer or the more significant the property, the gentler the intervention should be.”
The Lyman Estate is definitely a significant property. Designed by woodcarver and architect Samuel McIntire for shipping merchant Theodore Lyman, the Federal style mansion, also known as The Vale, is part of a grand estate that grew to include greenhouses, a carriage house, and a gardener’s cottage on 37 acres. The mansion has undergone two significant transformations: the first in 1882-83 when a third generation of Lymans owned the estate and refashioned it in the Victorian style, and later in 1917 when a fourth generation of Lymans reimagined it in the Colonial Revival style. In 1951, a fifth generation of Lymans deeded the property to Historic New England, which has preserved it to the period of the last significant renovations in the early 20th century.
Gentle Intervention
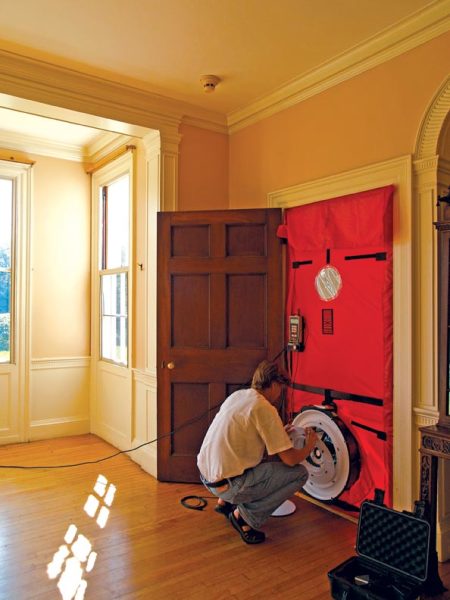
Blower door tests helped Historic New England analyze the house’s energy loss. (Photo: Katie Hutchison)
As with any project intended to demonstrate measurable improvements, having a baseline was critical. At the Lyman Estate, that baseline took the form of a comprehensive energy audit. In addition to using electricity and oil usage to determine an annual energy consumption of 619 million Btus, Historic New England performed blower door tests to measure air infiltration rates and implemented thermal imaging to pinpoint heat movement through the building. Not surprisingly, the windows proved a primary source of heat loss. The meeting rails and the bottom of the lower sashes were particularly vulnerable. The building joints at baseboards and crown moldings were also prone to infiltration.
“Everyone should have an energy audit,” recommends Zimmerman. “You don’t want to solve a problem you don’t have.” You also don’t want to create a problem, either. At the Lyman Estate, that meant avoiding adding insulation to the walls. “It’s a more extensive solution than the problem may warrant, and its performance over time is still unknown,” Zimmerman warns.
Instead, Historic New England tuned up the Lyman Estate by restoring and weatherstripping existing windows, improving air sealing, adding storm windows, insulating the attic, replacing conventional incandescent bulbs with CFL or LED versions, and upgrading to a multi-zoned, high-efficiency, natural-gas-fueled HVAC system.
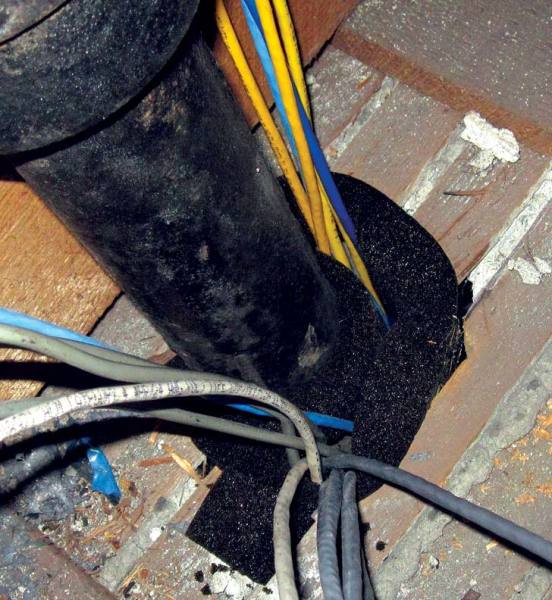
Gaps around plumbing and wiring connections were sealed with a slow-expanding foam sealer. (Photo: Courtesy of Historic New England)
Tight Seal
At the Lyman Estate, air sealing included everything from installing removable, slow-expanding sealers to repairing plaster surfaces and installing storm windows. “There were air-sealing issues at the building joinery—the plates, the sills, and the wall studs—that we will not deal with,” explains Preservation Manager Colleen Chapin. “We’d have to take off trim and clapboards.” Gaps that were accessible and less than an inch wide, like those around plumbing, HVAC, and wiring penetrations on the third floor, were prime candidates for an application of slow-expanding sealer. Gaps larger than an inch were plugged with rock wool. Repairing the basement’s plaster ceilings and exterior plaster walls, where significant holes had appeared over the years, also helped prevent cool air from entering heated spaces.
Rather than replace the 120 windows that date to the circa-1917 Colonial Revival renovation, Historic New England elected to have them restored by Heartwood Window Restoration. The restoration targeted compromised glazing and paint, rotting rails and stiles, damaged sash cords, and malfunctioning hardware. “We used a steam method to remove all the glass and all the glazing putty,” explains Jade Mortimer, Heartwood’s owner. “Then with heat guns, we removed all of the paint, down to bare wood. Once it was bare wood, we repaired anything necessary.”

Windows that were in poor shape were fully restored by Jade Mortimer of Heartwood Window Restoration. (Photo: Katie Hutchison)
Mortimer steers clear of epoxies, which don’t expand and contract the same way putty does, preferring to first treat the windows with a 50/50 mix of boiled linseed oil and turpentine. “It conditions and consolidates the old wood,” she explains. “If there are deep checks from drying out, we’ll put on glazing putty to smooth it out.” Areas with more significant rot call for Dutchman repairs. The final steps are to prime the windows with an oil primer, install the glass with linseed oil putty, and then apply two coats of paint inside and out.
To create a tighter seal, Historic New England fixed the double-hung windows’ upper sash atop removable side jacks, while leaving the sash weights, cords, and pulleys in place in unobstructed weight pockets. Fixing the upper sash allowed it to be tightly sealed with caulk, while the bottom sash remains fully operational. (The upper sash could be returned to full operation at a later date by removing the jacks and caulking.) Heartwood also replaced parting beads and installed new weatherstripping. “Once you restore these windows, they begin to appreciate monetarily,” Mortimer says.
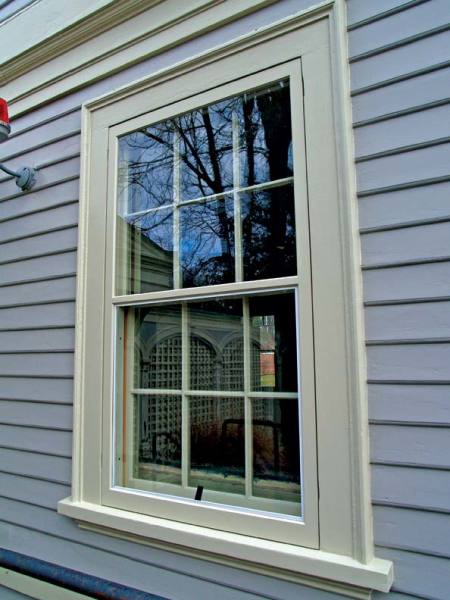
After being restored, the windows were fitted with either interior or exterior storms, depending on their location. (Photo: Katie Hutchison)
Supporting Players
To reduce air infiltration through the restored windows, the Lyman Estate was outfitted with three different types of storms. Because the house is a National Historic Landmark, exterior storms weren’t permitted on 75 percent of the building, so Historic New England installed removable interior storm units from Innerglass where there hadn’t been storm windows in the past. Most are Low-E glass; those that are excessively large or unusually shaped are made of UV-rated Plexiglas.
The aluminum storm windows already in place weren’t in good shape—many were missing glass or weren’t closing properly. For highly visible locations, craftsman Jim Ialeggio fashioned wooden exterior storm units with removable bottom screen inserts. Less visible locations received Allied’s low-profile aluminum exterior storms with removable screens.
Using the East Parlor as a test sample, Historic New England’s blower door test determined that prior to the window restoration and addition of storms, there was the equivalent of a 155-square-inch hole in the parlor’s wall. With window conservation and weatherization, the figurative hole was reduced to 143 square inches, or by roughly 10 percent. The addition of the interior storms brought it down to 111 square inches—about a 30 percent reduction from the original.
Similar tests on windows with exterior storms revealed an additional 10-percent reduction in air infiltration, for a total 20-percent reduction in those areas. The interior storms appear to perform better because they “effectively keep the weight pocket component outside,” Chapin says.
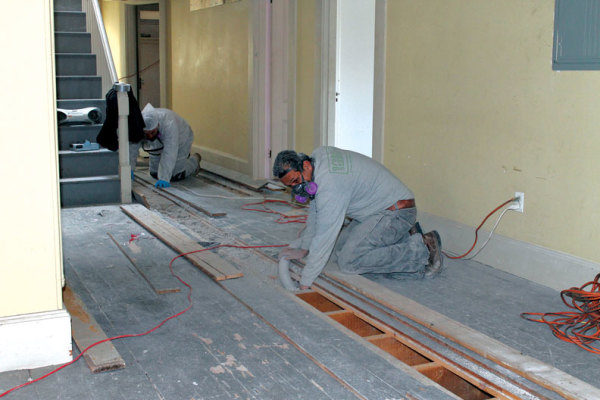
To help mitigate energy leaks, workers installed dense-pack cellulose in joist bays on the third floor. (Photo: Courtesy of Historic New England)
On the unused third story, Historic New England insulated the floor (removing some floorboards to access joist cavities), as well as the attic floor above the adjacent wings, which are roughly on the same level. Green Stamp Insulation blew in dense-pack cellulose to achieve the equivalent of R38 insulation. Though third-floor windows were restored, storm units were not installed there, so Historic New England plans to initially rely on passive ventilation at that level. “We will definitely be monitoring our humidity levels to determine if passive ventilation is sufficient,” Chapin says.
Existing oil-fired hybrid boiler/air handler configurations, which Historic New England estimated to be less than 85 percent efficient, were replaced with four new natural-gas-fueled, high-efficiency modulating furnaces. Four new A/C units with heat pumps and variable speed control also were installed. “Taken together, these units are projected to be approximately 97 percent efficient,” Chapin notes, “with the built-in ability to determine which energy source is most economical—electric or gas—depending on the ambient weather conditions.”
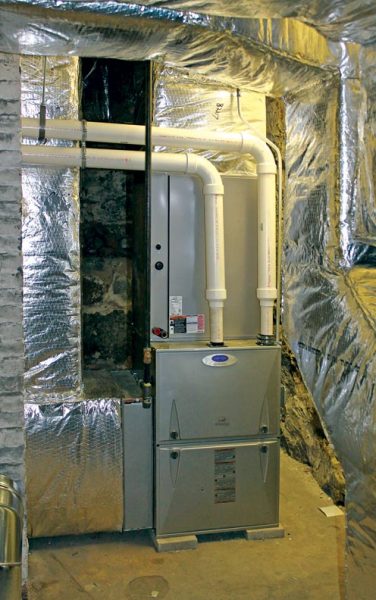
Historic New England also added new high-efficiency furnaces and insulated ductwork. (Photo: Courtesy of Historic New England)
Ducts were resized as needed to improve distribution, and new ducts were installed. The ductwork was largely confined to the third floor and basement, both of which were easily accessible. Exposed ducts were sealed and insulated with Knauf Insulation Friendly Feel Duct Wrap.
Instead of the four original heating and cooling zones, there are now 19 zones serving 25 rooms. The increase in zones allows local temperature management and targeted programming, as well as remote temperature management.
Since Historic New England began monitoring the Lyman Estate’s energy consumption upon completion of the project in May, stats indicate a 40-percent reduction compared to the same period in 2009, and a 49-percent reduction compared to 2010. “There’s a whole behavioral thing, too,” Chapin adds, “which for a homeowner could be a little easier than for us.” Bottom line: No matter how extensive an old-house energy retrofit is, it takes a change in behavior to really make it successful.
Online exclusive: See more suggestions for easy ways you can save energy in your home.







