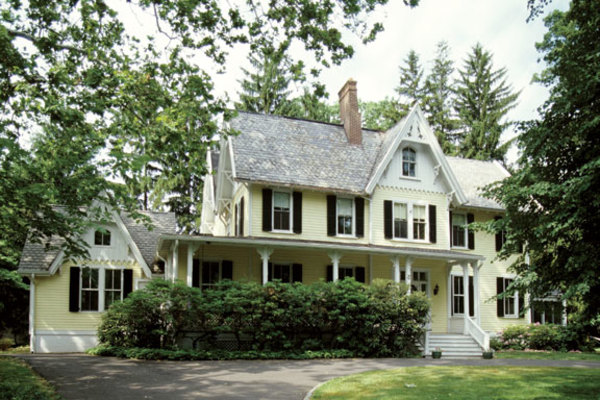
The ideal addition solution is a wing that is subordinate to the main house and positioned behind it. Emulating details on the original house like roof pitch and siding (but keeping them clearly later) helps integrate the new work.
For lovers of old houses, additions pose a tail-chasing conundrum. We enjoy and value the architecture of earlier eras, often meticulously restoring it to original form and features. In fact, we regularly find that the best houses of the past offer better design and construction than many houses built or altered today—especially those that are products of the current building boom and its emphasis on volume for volume’s sake. Yet the realities of a modern lifestyle sometimes requires more space than an old house can supply, say for a growing family or 21st-century needs like a garage or home office. On top of this, there’s the philosophical irony that our old house may derive the very character we love from wings or dormers added long ago. What to do?
While there is no universal answer to this puzzle, there is an approach: the sensitive addition—that is, a major alteration or expansion that respects the architecture and detailing of the historic structure. In this day and age, it’s not hard to find examples of insensitive additions; they seem to be on every street corner.More difficult is finding your way among the forest of advice on and examples of additions that surround us. To help, following are some basic guideposts and parameters to consider and lead you on your way to sensitive additions that are successful and satisfying both for you and your old house.
What Is a Sensitive Addition?
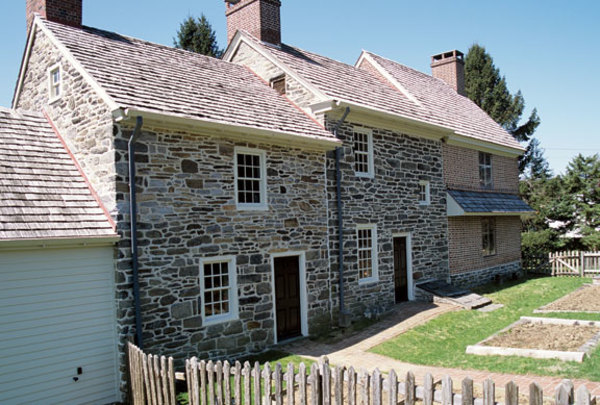
Additions are ancient notions, and traditional patterns make excellent models for old houses. Here, a 1696 brick house was expanded to the middle in the 18th century, and again in the 1970s, each time subordinating the roof line.
The trouble with additions is that they are not merely renovations, generally defined as upgrades of existing components or features. In contrast, additions are major alterations to a building driven by the need to embrace more space within the walls, and this can lead to radical changes and dramatic aesthetic effects from a preservation perspective. Since part of the National Park Service’s mandate is to protect the integrity of properties listed on the National Register of Historic Places,their perspective is where the subject of sensitive additions starts.
According to Kay Weeks of the Service’s Preservation Assistance Division,“The concept of rehabilitation allows some change for a contemporary use, but a new addition has the potential to damage or destroy the character-defining materials and features of a historic building.” NPS Preservation Brief #14 further outlines the scope of a sensitive addition from a preservation standing noting, in short, that an addition meets the standards of rehabilitation if it follows three key points:
• Preserves significant historic materials and features.
• Preserves the historic character.
• Protects the historical difference by making a visual distinction between old and new.
How these parameters are implemented ultimately rests on the skills of a good designer and builder. But observing some time-honored concepts and commonly employed guidelines can help.
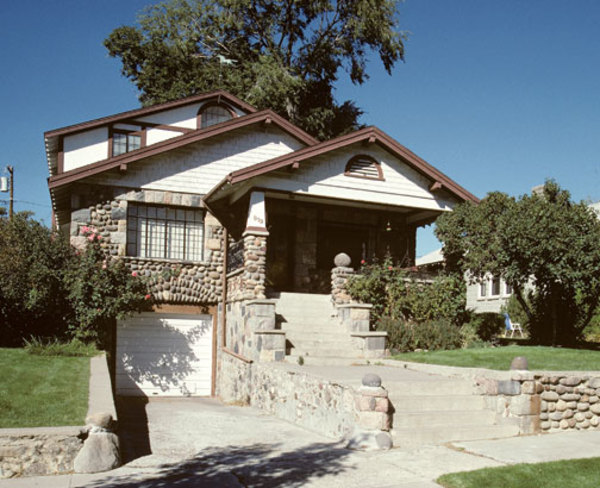
Small buildings are tricky to expand. While this rooftop addition does a good job of maintaining the original pitch, it changes the one-story form characteristic of a bungalow.
Understand and Respect the Massing
The success of an addition often turns on its relationship to the main body of a house. Therefore, recognizing and understanding the massing (basic shape) of the main body is key to developing additions that are sensitive to the historic structure. If you look at old houses built in styles or types that predate the modernist ideas of the 1930s and ’50s you can usually identify a main body, the dominant and most important form.
Once you’ve established the massing, how do you respect it? A good rule of thumb is by subordinating the addition through one or more ways. When viewed logically, building parts look most natural when their relative prominence is consistent with their relative importance. Put another way, less important parts—which is what additions to old houses usually are—make the most visual sense when they are subordinate to the most important part or parts of the house—the main, original body.
This pattern is often very apparent in vernacular architecture where, traditionally, additions were secondary to the main body of the house in both their physical dimensions and often in their construction values. Sticking to this hierarchy maintains the major impact of the main body of the house and its design elements—an important criterion for historic area review boards—while encouraging an addition that looks right historically.
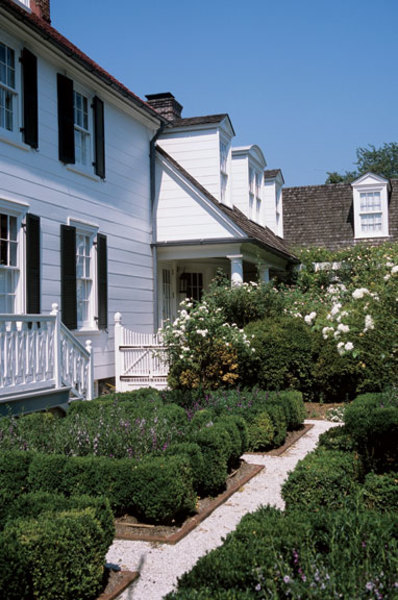
In Alexandria, Virginia, the original block of this 1781 house features gable dormers with Georgian-style triangular and arched pediments, a detail picked up in the 1980s addition dormer.
Given then that additions should be less-then-primary parts of an old house, how then do you subordinate an addition? Typically through the following:
Reduced scale: Make sure the addition is significantly smaller. Height is especially important, and is best kept below the eave line of the original building. A common example is a one-story addition to a two-story house. In contrast, additions that cross over this threshold to become overly wide or even bigger than the original house upset the scale and proportion of the original house, making it look less of its era and more of the contemporary world of McMansions.
Secondary position: The less you tamper with the primary elevation of an old house, the less risk you run of compromising its historic character. The street side or front façade holds the most important features, materials, and design elements, and carries a lot of weight. The secondary or rear elevations, where there are typically fewer details to impact and less visibility to be concerned with, are the non-primary façades and the first places to consider placing an addition.
Setbacks: Recessing an addition a significant distance from the front wall plane attenuates its visual impact, even when the overall volume approaches that of the original house. At the same time, a setback maintains the outer edges of the original house so that the historic form that defines it is still visible. In contrast, building a wing flush with the front of a house will, in effect, enlarge the façade, often making it too wide.
Subordinate materials: Though there is technically no hierarchy of building materials that applies to additions on old houses, most designers and preservationists feel it is not easy to surpass the level of the main house in the new work. Traditionally most builders opted for the lesser expense and permanence of, say, wood over masonry, or brick over stone, when adding on, and this practice still looks natural on an old house today.
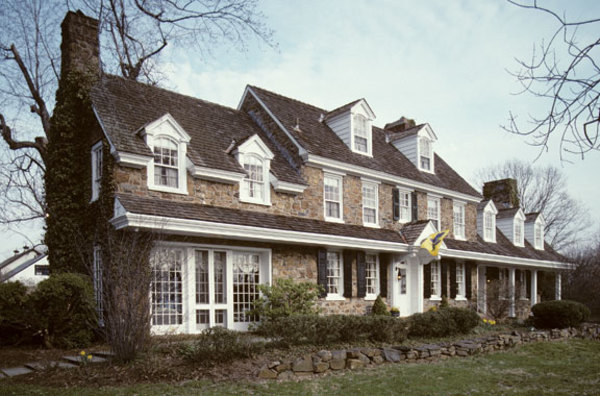
This house was enhanced with additions at either end sometime in the early 20th century. While the reduced height of the wings helps them read as subordinate, the lack of setbacks melds them with the main building into one massive façade highlighted by the horizon-like pent roof.
Be Guided by Similarity
Designers in all disciplines have long recognized that unity is a valuable, even essential, quality. In architecture, unity comes into play as the arrangement of parts otherwise unrelated so that the building comes off as a coherent composition, or as the critic John Beverley Robinson put it in 1908, “the mind loses sight of the separate objects and notes only the single whole, versus stuck-ons, gingerbread.” Unity has even more relevance for additions, which are, by nature, alterations that are applied to an existing building, but are most successful when the final house looks of a piece. A primary way to encourage unity is to maintain similarity.
Similarity of purpose: What really helps a house to feel of a piece is to maintain a similarity of shape among the parts that share the same purpose. Windows, for example, are a prime concern in making sensitive additions and work best when they take their cues from the old fenestration. Sizes can vary if the general proportions of the originals are continued.
Similarity of roofs: Pitch is a specific example of the similarity principle. Though there are successful exceptions, a very helpful rule of thumb is to make sure that all roofs on a building stick to the same pitch.
Specific Issues
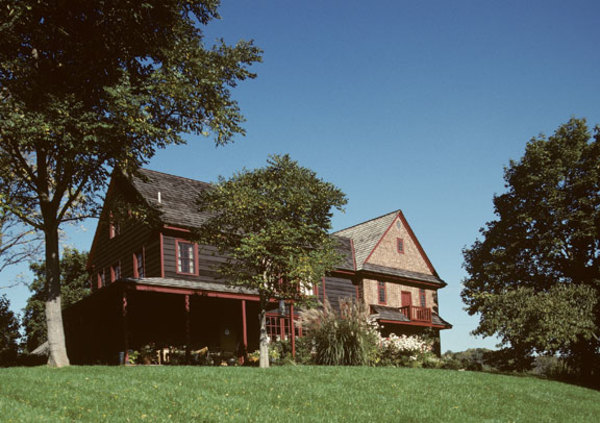
Expanding this 18th-century Pennsylvania stone house displays a sensitive use of a traditional additional material (wood) that respects the original structure.
Every addition to an old house is different, and the sensitive solutions have to be worked out on a case-by-case basis. This being said, many additions to old houses fall into one of three general types—wings, garages, and dormers—and looking at how some of the aforementioned ideas are often applied can help with planning new additions.
Wings: An ancient method for increasing living space, wings can have a dramatic impact on an old house, and their success as additions rests on their position as well as their shape and size. Though wing additions are sometimes recommended for the front of contemporary houses, this approach is extremely precarious for an old house because it immediately alters the primary historic façade, and flies in the face of traditional expansion patterns. Side wings are far less fraught with problems,but they too must be compatible in massing, size, and setback. Some designers recommend that wings be set back from the front of the house a distance no less than half the
width of the wing.
Connecting the wing to the main house by means of a hyphen or passageway helps reduce its impact visually and structurally and, where practical, is a favored approach in preservation circles. Adding a wing or two also increases the complexity of the house. This presents the opportunity to enhance the interest of the house if done sensitively.
Garages: Again heeding the dictum that a feature’s appearance should be related to its purpose, garages tend to look best when they are smaller than the main house. This may sound obvious, until one notes how many recently built houses compete with a massive three-car garage with doors running across the front of the building.The objection here is not only the volume of the garage but the orientation.
Though spec development builders will invariably favor creating the shortest driveway distance between street and garage, in contrast the best way to mitigate the impact of a garage is to have it open on the secondary side of the lot so the doors do not face the street. If the house is on a corner lot, the side street becomes the natural place to face the garage. Attached garages are effectively wings and should be treated with the same guidelines, including a setback equal to their width. One-car versions are best for old houses, not only because of their historic precedents but also because they reduce the opportunity for massing problems.
Dormers: Dormers have been employed for generations as a way to bring light into the partial story and attic spaces often found in Victorian and Cape Cod houses. They are one of the few traditional expansion options open to houses of a story or story and a half, if executed with proper forethought. Similarity and placement is the first concern. A common practice is following the bays of the house so that dormers are in line with windows and doors on the story below them. Dormers that use windows inconsistent the rest of the house ask for trouble. Also, if there are no dormers in the main house, chances are dormers will look odd in an addition.
Because dormers contain an even higher proportion of roof area than the house in general, roof pitch becomes an even more critical factor in successful dormer additions. Generally, maintaining the same roof pitch not only as the main roof, but also among dormers is a very good idea. When dormers of different pitches appear along side each other on the same roof, the result is incongruous and uncoordinated because the different pitches leads to different shapes and proportions. This circumstance pops up when the drive to buy more head room in an attic leads to raising the walls of a new dormer, but not the ridge. Inconsistent pitch has an influence on composition as well. As long as the roof pitch is more than 45 degrees, generally a dormer will appear to have a vertical emphasis. Once it falls below 45 degrees, however, it starts to play up the horizontal lines in the dormer.







