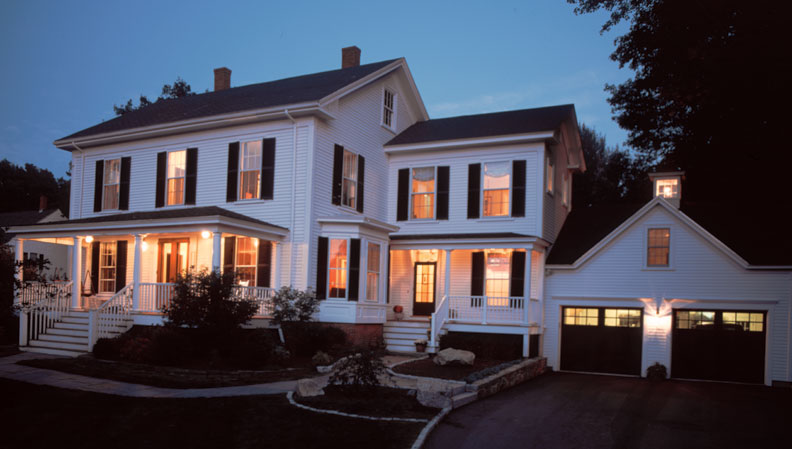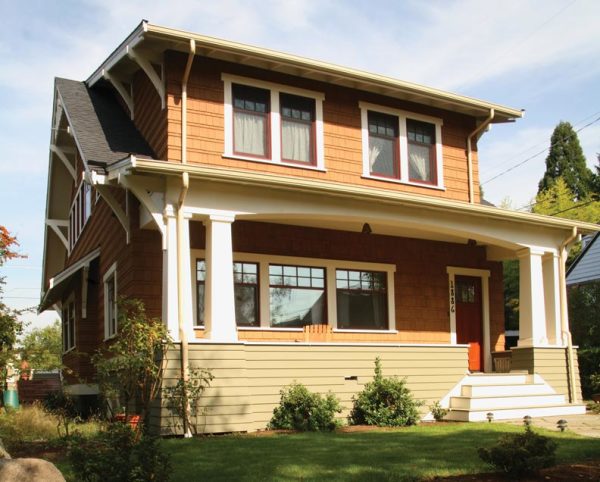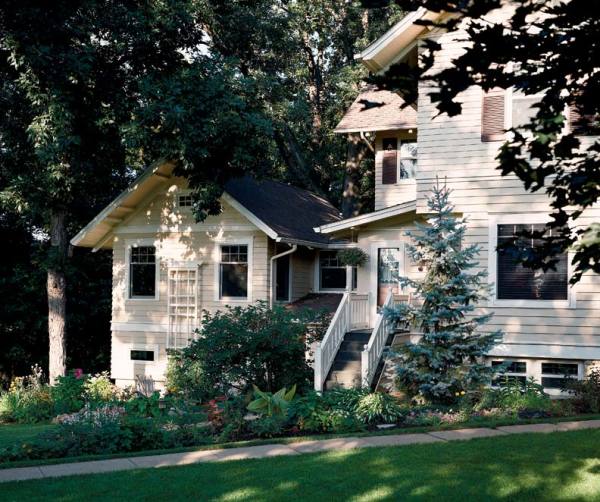
Vernacular Greek Revival details on a 19th-century house are echoed in a telescoping addition, which steps back and down. The garage is half a flight below the house (with a playroom above). A new family entry creates a transition to older, more formal rooms. Design by Frank Shirley Architects, Cambridge, Massachusetts. (Photo: Randy O’Rourke)
Building a sympathetic addition to your old house doesn’t necessarily mean re-creating history, nor does it mean spending more for custom components. Successful additions are all about appropriateness: in size, proportions, materials. Some people drive around during the holidays at dusk, looking for homes with the biggest or best lighting displays. I get my kicks finding the most absurd additions on old houses. You have to laugh, or you’d cry.
Over here is an unassuming Italianate in the local style, an asset to the streetscape—that is, until a plastic garden shed landed on top. A few blocks over, a caboose with bad windows and a three-car garage have sprouted like alien forms from a Queen Anne cottage, its entry porch now hidden. Down the street, a jagged scar rips through second-story shingles, above which the roofline—on just the left side of the house—has been raised to a near-flat pitch.
Where are all the architects? Where is common sense?
The truth is, it’s easy to mess up a house when adding space. Owners must meet zoning requirements and get financing, but there’s no regulation on design. Contractors and building-supply stores may be geared to one-size-fits-all solutions. The need for space is urgent, and the space gets added. The project costs more than expected, yet the addition doesn’t look right. The rest of the house is unimproved.

An addition might transform the whole house. This makeover designed by Howard Miller of The Johnson Partnership in Seattle added a full front porch and an extended second story to a builder’s bungalow. Downstairs rooms (including a new kitchen) were agreeably repurposed, and the upstairs now offers three bedrooms, a bath, and a master suite. (Photos: Howard Miller)
Adding on to an existing house should enhance the livability of the whole house—and even add to its character. Design guidelines are not really that hard to grasp; it’s just that few people are taught them. If you plan anything bigger than a dormer or a 3′ bump-out on the rear, you probably want to hire an architect or architectural designer.
Identify the Program
People add to houses so they don’t have to move. This can be compelling: It’s hard to leave a beloved house, a neighborhood, the lilacs you planted. Sometimes, though, moving is a simpler and cheaper solution. Also, zoning restrictions and market forces may go against adding on. If you’ve determined an addition makes sense, you’re ready to consider the program, or your list of requirements. What problem(s) are you trying to solve?
In discussions with your architect or design-build company, the program helps them address the whole house, not just the addition. If traffic flow is a problem, moving a doorway or adding a hall in the existing house may be part of construction when you bump out the kitchen.
Compatibility of the addition with the original house has more to do with its form (massing) and proportion than with specific details. That said, most old-house owners prefer to carry materials through to the addition, creating a quiet transition. Seamless additions will:
- Respond to the site, making full use of high points, slopes, landscape features, and orientation.
- Go beyond the “letter of the law” on such things as percentage-of-lot, setbacks, and height restrictions so the addition doesn’t overpower the original house or look out of place in the neighborhood.
- Incorporate traditional materials (clapboards, local stone and brick, stucco) and even salvaged building elements.

Architectural details carry over from the original 1914 Arts & Crafts house to this addition, which replaced an earlier attempt. Modest in scale, it nevertheless houses a family room and eating area and allowed for a mud/laundry room between yard and kitchen. (Photo: Troy Thies)
Problem Solvers
Vying for first place in “why to add on” is to expand a kitchen. Old-house kitchens often were built as small, utilitarian rooms at the back of the house and closed off to other areas. This is not how we use kitchens today. A kitchen addition often includes an eating area, a pantry, a family room, a mudroom or family entry, or a powder room. Adding an attached garage is common. Second-story expansion is, too: The master suite is with us to stay. People add on to accommodate in-laws, returning adult children, or frequent guests.
Whatever your reason for adding on, consider it an opportunity to improve the house overall. And look forward to resale, however many years from now!







