Typical of Victorian houses at their peak, this porch is supported by slender turned posts with machine-carved decoration covering the entire surface. Similar-looking balusters help integrate the wealth of complicated ornament. Brian Vanden Brink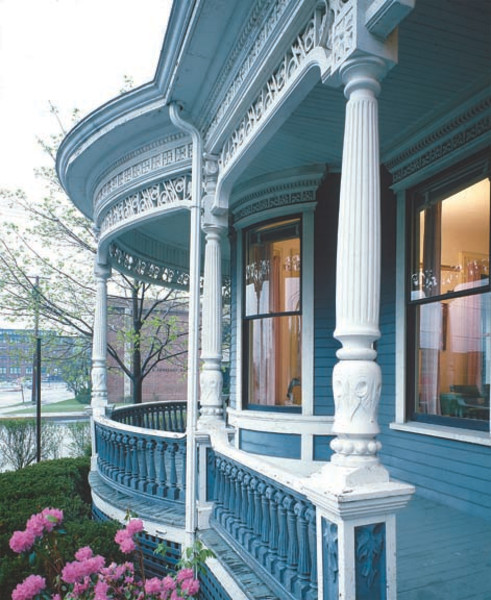
Porches can be prime architectural features, especially on houses built from the mid-1800s to the early 1900s. Porches from this Golden Age are not only major expressions of a building’s style, but since the vast majority were constructed of wood they are equally important examples of historic millwork. When I began making millwork for my own restoration business, I realized that some of the best places to learn about porches are the industry trade catalogs that emerged in the mid-19th century.
The plates of drawings in these catalogs—which offered not only porch parts but also interior moldings in complete packages—made effective tools for selling to builders and homeowners alike. Each catalog tried to cover a wide range of tastes, yet most of the porch millwork can still be broken down into three broad stylistic groups: Classical, Victorian era, and Arts & Crafts. The designs themselves were based on already popular regional styles, pattern-book plans from publishers like A. J. Bicknell and William T. Comstock, and from in-house design teams employed by key millwork producers, such as Farley-Loetscher, Adams Carr, and Disbrow. So while they are rarely cutting-edge, these catalogs do represent what builders and contractors were ordering from the 1850s through the 1920s and offer useful insights into widely popular designs and details for anyone interested in restoring a historic porch.
In keeping with temple models, the porticos on high-style classical houses often eschewed railings while making the most of other millwork details, such as the fluted columns and paneled ceiling seen here. Paul Rocheleau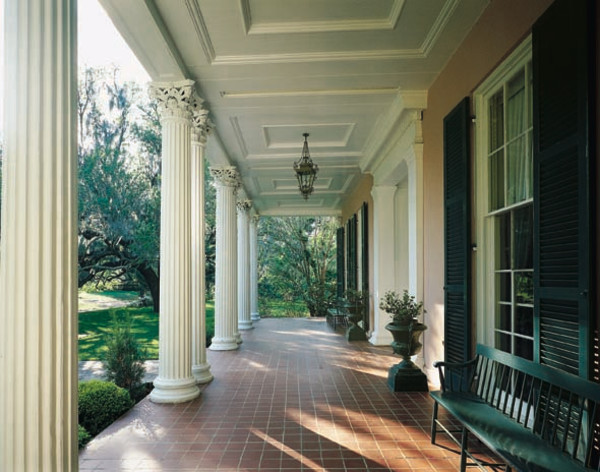
Classical
(1850s; 1885 to 1920s)
Greek Revival, Neoclassical, Colonial Revival
Supports
Classical porches are supported by columns modeled on one of the classical orders. In early classical porches, such as found on high-style Greek Revival houses, column proportions, capitals, and bases are usually quite accurate and true to the original Greco-Roman models—the Ionic order, for example. In the 1890s, columns came on strong both in popularity and abundance. Later Queen Anne houses, as well as early Colonial Revival houses, often featured porches with columns used in clusters—a hybrid of classical and Victorian detailing sometimes called “free classic.” In Neoclassical-style houses, builders would use very large or tall columns, often in a more elaborate or “higher” classical order such as Corinthian. After about 1910, columns returned to their roots and more on Colonial Revival and even Foursquare houses closely reflected the scale and proportion of the classical orders.
Railings and Balusters
Early or academically correct classical porches, such as porticos, were built without railings. By the 1880s, however, railings were a practical necessity and were typically made up of wide rails with turned, classically molded balusters. Inexpensive railings under 4″ square in cross section were usually milled from a single piece of wood and often paired with plain balusters around 1 1/2″ square. More upscale Colonial Revival houses often employed balusters 4″ or 5″ in diameter with a proportionately broad top rail 8″ to 10″ wide. For a truly high-style Colonial look, railings could be ordered with eased ends (an 18th-century feature) and paneled posts or newels with finial tops, especially for porch-roof balustrades.
Ornament
Classical moldings were a standard offering in every catalog and were used to detail classical porch entablatures. By the 1890s, the Industrial Revolution made possible the mass production of formerly hand-carved parts, such as egg-and-dart moldings or complex capitals.
Tips
Sometimes you’ll find that an architecturally correct column has been replaced with a builder-style column—one that is loosely configured with a flimsy-looking capital and base. I often see classical columns with bases that are too large and capitals that look like bases, or even columns with capital and bases switched. These changes send a confusing visual message, and returning the genuine article can make a huge improvement. Architecturally correct columns have shadow lines that are crisp and clean, and they are designed with pleasing scale and proportion. If spec’ing architecturally correct columns causes your contractor’s eyes to glaze over, find another contractor or buy the columns yourself.
By 1870, balusters fret-sawn from flat boards were commong millwork items, along with turned spandrels that bridged the tops of many porches with “Steamboat Gothic” ornament. Ken Naversen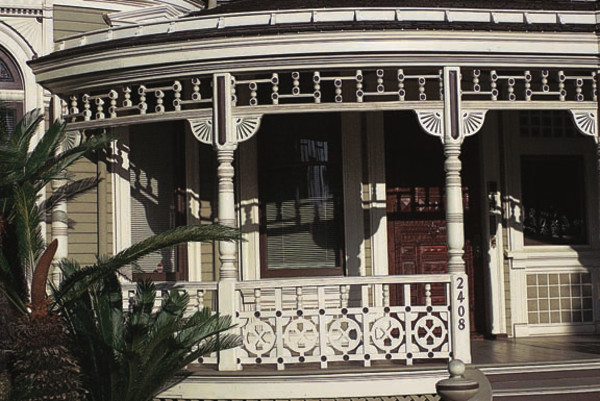
Victorian Era
(1850 to 1910)
Italianate, Stick, Queen Anne
Beginning in the 1850s, when the Gothic Revival style was still influential, many kinds of nonclassical porch elements also appeared in millwork catalogs, and they can be seen on most house styles of the latter 19th century. It’s hard to precisely differentiate Victorian-era porch millwork items by style because plan books sometimes used porch parts interchangeably, and millwork catalogs didn’t always identify them with descriptive labels like Queen Anne or Eastlake. The sale of porch parts as complete packages adds to the confusion, since buyers relied on the millhouses to put together all the congruent parts. Though often medieval in basic inspiration, the exuberant variety of Victorian-era porch parts also stemmed from new woodworking tools that allowed craftsmen almost unlimited creativity and increased world travel that brought design ideas from the far corners of the globe.
Supports
Called posts and veranda columns among other names, these porch supports differ from classical columns because they are generally far thinner (typically 4 1/2″ to 5 1/2″ square compared with 8″ or more in diameter for true columns) and lack classical detailing (flutes, entasis, capitals, etc.). The round posts common on Queen Anne and folk Victorian houses are turned on a lathe and almost always filled with multiple balls and curves. The top 24″ and bottom 24″ to 36″ are left square to allow railings or brackets to meet the post effectively. Post faces are often decorated with carving and applied ornamentation as well as simple chamfered edges. Square posts, such as those popular for Italianate and Stick-style houses, are not decoratively turned but instead often have stop-chamfered edges (a chamfer that tapers, often ending in ornament) or applied moldings.
Railings and Balusters
The balustrade between the posts could be as varied and uninhibited as a child’s imagination. Turned balusters lost the Greco-Roman moldings of classical porches, taking on more fanciful swellings, whorls, and incisions. Spindles that are pencil-thin connections between knobs show the influence of Eastlake furniture design. Other options included flat, fret-sawn boards, inspired by Swiss-chalet architecture, or a Chinese-Chippendale pattern of narrow horizontal and vertical rails, reflecting the Victorian fascination with the Far East.
Ornament
The degree to which brackets were built up (and out) and ornamented depended largely on the budget and whims of the buyer. Rand McNally’s 1890 catalog contains more than nine pages of brackets. Posts might be visually united by sweeping circles or friezes filled with virtual spider webs of spindles.
Tips
Porches of this period can be complicated to reconstruct. It’s easier to match existing parts (custom manufacturers are your best source) than to re-create an entire porch from new parts, since the original millwork options were far more varied. If you need to replace a railing, keep in mind that the historic height was often as low as 30 and would fail today’s building codes in many places. You may be able to get a variance, however, especially on a house with a grandfathered porch or historic designation. Changing the height can affect the traditional Victorian proportions and scale.
Garden-variety Arts & Crafts poroches like this bungalow’s were lean on millwork compared with Victorian houses, but railings and piers were regularly ordered from catalogs—often along with the rest of the building. Doug Keister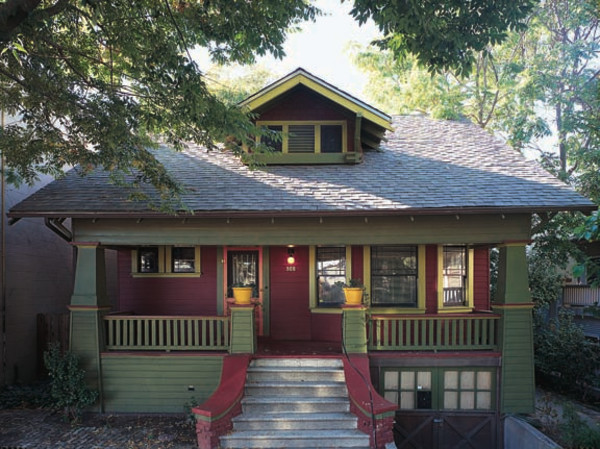
Arts & Crafts
(1900 to 1925)
Bungalows, Foursquares, Dutch Colonial
There are fewer Arts & Crafts porches highlighted in millwork catalogs, in part because these porches are relatively simple and their heyday was relatively short. Also, many porch components like support pedestals and bases had been replaced with brick and stone. However, catalogs do show expressly Arts & Crafts porch parts, such as piers and brackets, along with generic millwork like railings that were also regularly ordered for these buildings.
Supports
The archetypal Arts & Crafts porch support is a pier: a wood post that is distinctively battered (tapered) from bottom to top on all four sides. Often springing from the top of thick stone or brick pedestals, they were only a few feet tall and sometimes used in twos or threes. When present, the capitals on these piers were eclectic and nonclassical, incorporating Prairie-School or Japanese motifs for instance. Trim if any could be a bit of half-round or an inset panel. Where full-sized masonry supports of stone or stucco were used, as in pergola porches, wood detailing might be present at the top or in the decorative tails of rafter supports.
Railings and Balusters
In some cases, the main cladding of the house (brick, shingles, clapboards) extended to the porch balustrade, wrapping the porch in a solid, lower shield. The more typical balustrade would likely have square balusters and a wide, heavy railing. Fret-sawn boards derived from Arts & Crafts motifs occasionally appeared on custom homes, but were less evident in millwork catalogs.
Ornament
Other detailing was minimal. Brackets, if they did appear, were spare, lean, and structural looking. Pier and roof beam decorations occasionally mimicked the bungalow’s open-tail rafters.
Tips
When designing or reconstructing a porch of this period, expect a varied use of materials. The building industry was moving away from all-wood construction as a result of fire concerns and the desire for a longer-lasting product. Masonry piers were likely to replace newel posts on the sides of front-porch steps.
Substantial balustrades were a practical necessity on raised porches, but also evoked the stonelike volumes of other classical forms. Paul Rocheleau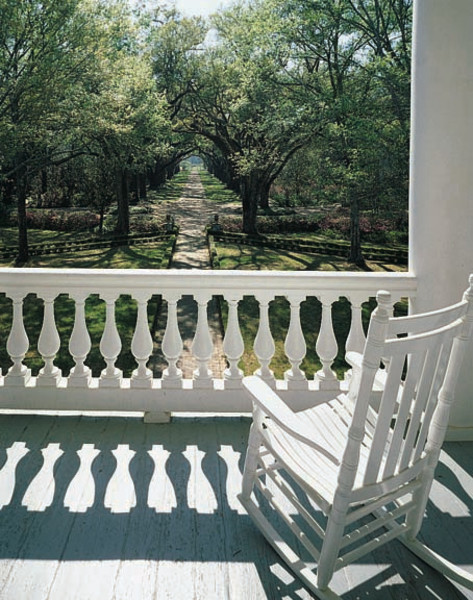
Restoration Reminders
Choose durable wood. Because porches are exposed to the weather, choosing the right wood may give it the best chances for long-term survival. In the South, use longleaf pine or red cypress. In the Northeast, use white pine—old growth, if possible. In the West, pick redwood or fir. For parts really prone to the elements it may be best to use a marine-grade wood like mahogany.
Consider water the enemy. Plan installations so they don’t hold water. Prime all sides of exposed wood, even the underside of floorboards. Make sure all water spills away from the house, and that every exposed molding pitches away from walls and foundation. A horizontal surface will hold water that ultimately eats away at your home.
Study historic porches. Look at old catalogs and photographs or carefully restored museum houses. The original builders generally got the details right, from the size of columns to long-lasting railings. Trying to build period porches on a budget can be a challenge, but you will have help if you follow the historic models.
Brent Hull is the principal at Hull Works in Fort Worth, Texas, and the author of Historic Millwork.







