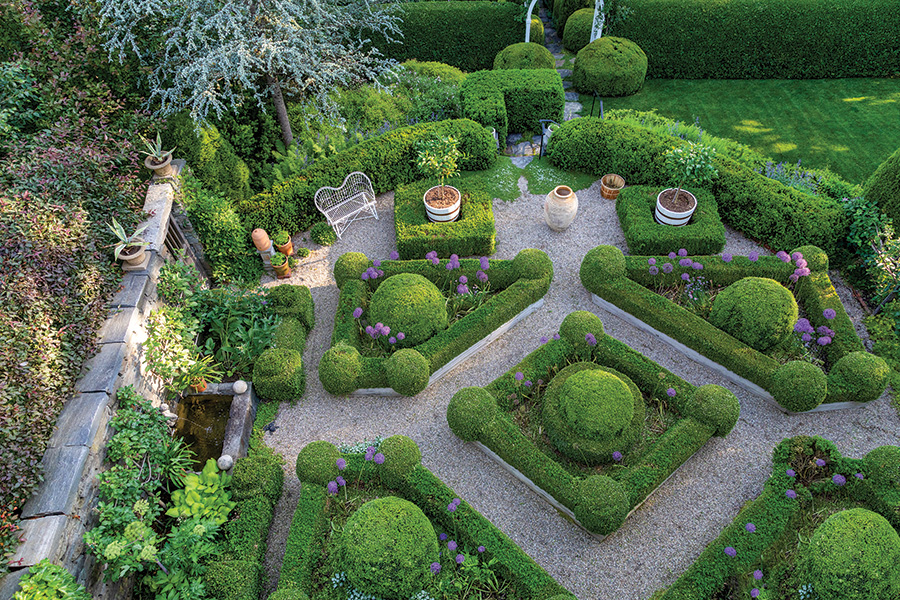
Robb nestor and Bill Reynolds looked at over 200 houses before buying a 1732 center-chimney Colonial, on 11 uncultivated acres in Connecticut. “I desperately wanted a ‘garden room’ so we kept looking for a house with one, then realized we’d have to create it ourselves,” Robb says. “When we found the property, we knew this was it. It spoke to us; we saw its potential.”
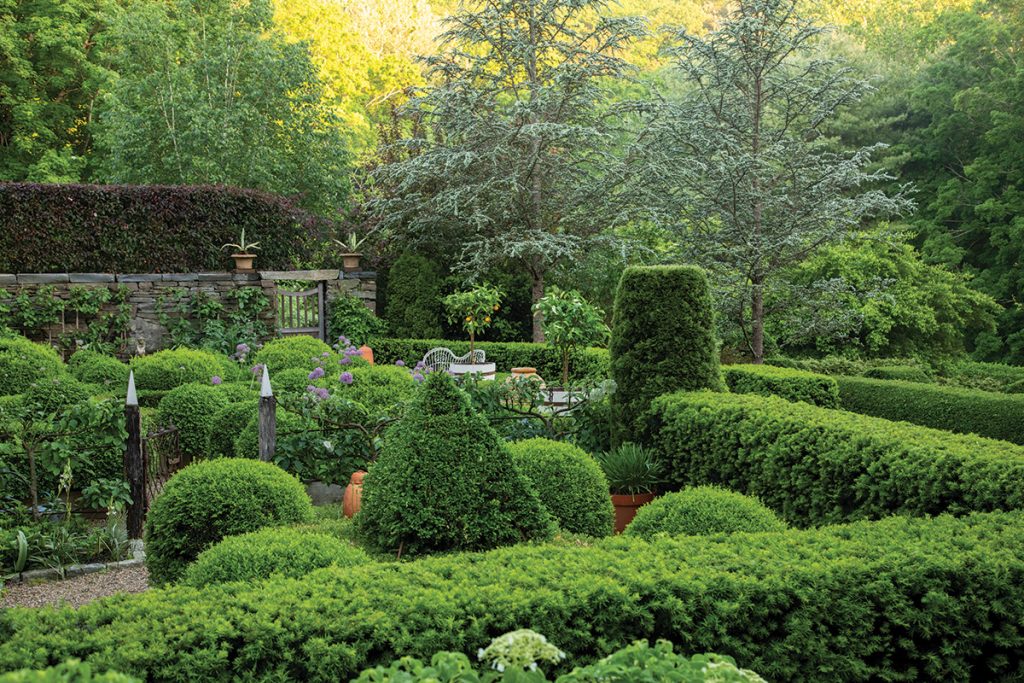
When they began their search for a retirement home, the couple were living in Atlanta, where Robb had a successful landscape-design business. Initially they looked in Georgia and Tennessee—until Bill stumbled across the book The Garden Room: Bringing Nature Indoors, by Timothy Mawson. The book showcases many Connecticut scenes. The couple found those so appealing, they headed north, to Robb’s home state, looking for locations from the book. “That book brought us to Connecticut and to our house,” Bill says.
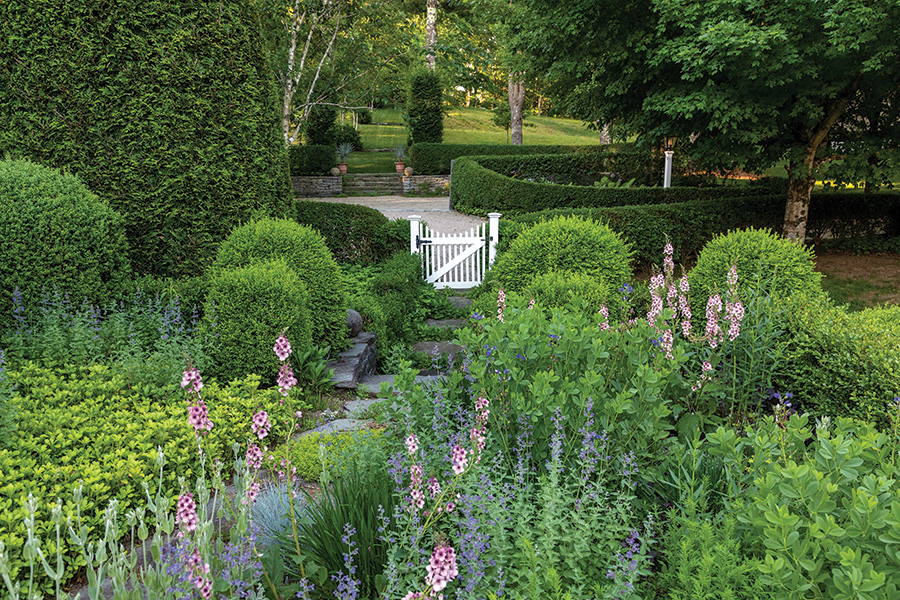
Over a three-year period, the two shuttled from Georgia to Connecticut on weekends, each time packing a 26-foot truck with plant materials, garden ornaments, and interior furnishings. “It was 16-hour drive back and forth but the advantage was we had that time to talk about the garden,” Bill says.
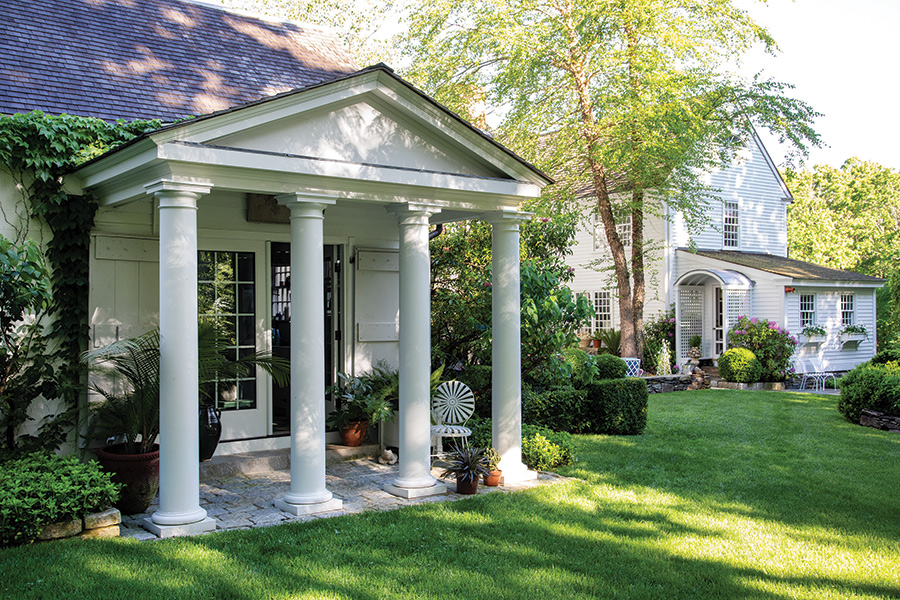
“And seeing the place with fresh eyes every time we returned helped us with the full picture—what we wanted, what was working and what wasn’t,” Robb adds.
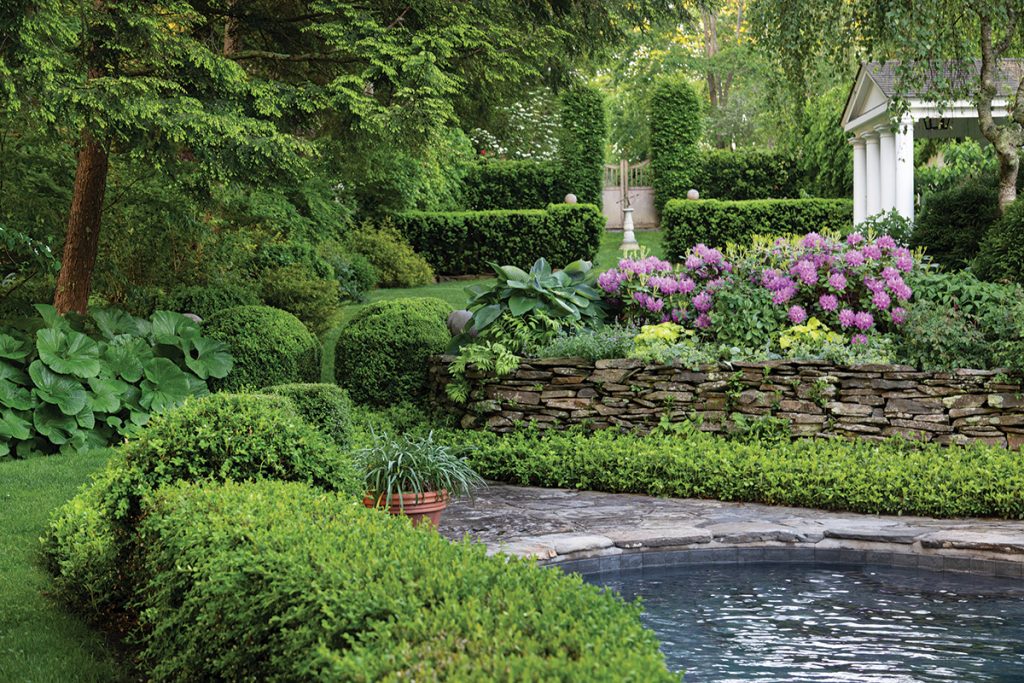
The vision for the garden, which now flows seamlessly from one space into the next across three cultivated acres, began with the Perennial Garden. They placed a fountain in the middle as the focal point because the house overlooks this swath of land. The rest of the gardens evolved around it. “We wanted something a little dressy there. After that, everything else fell into place,” Robb says.
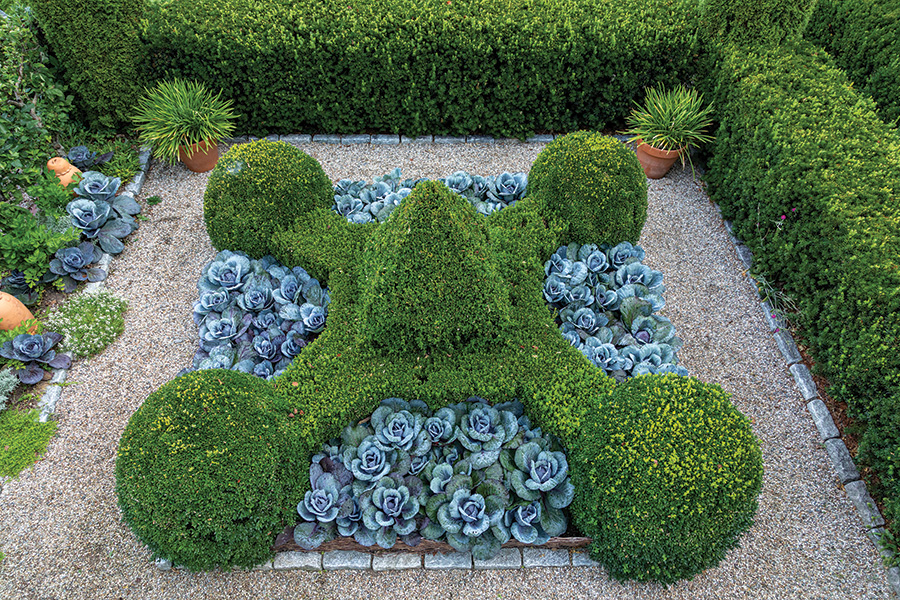
The couple didn’t adhere to a fixed garden plan. Instead, they allowed the garden to develop organically and creatively. Still, throughout the process, they were careful that the formal structure wouldn’t overpower the simplicity of the old farmhouse.
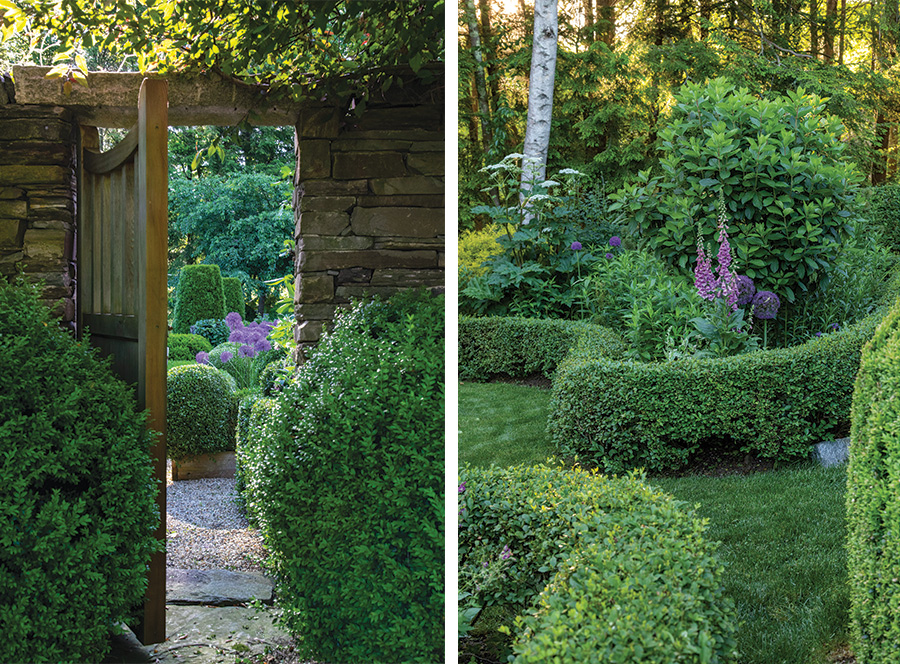
“We didn’t line everything up. We didn’t want it all on an axis,” says Robb. “Eventually, we added onto the Garden House and made a Citrus Garden. Then, to balance it out, we added the White Garden, ending up with another linear connection.”
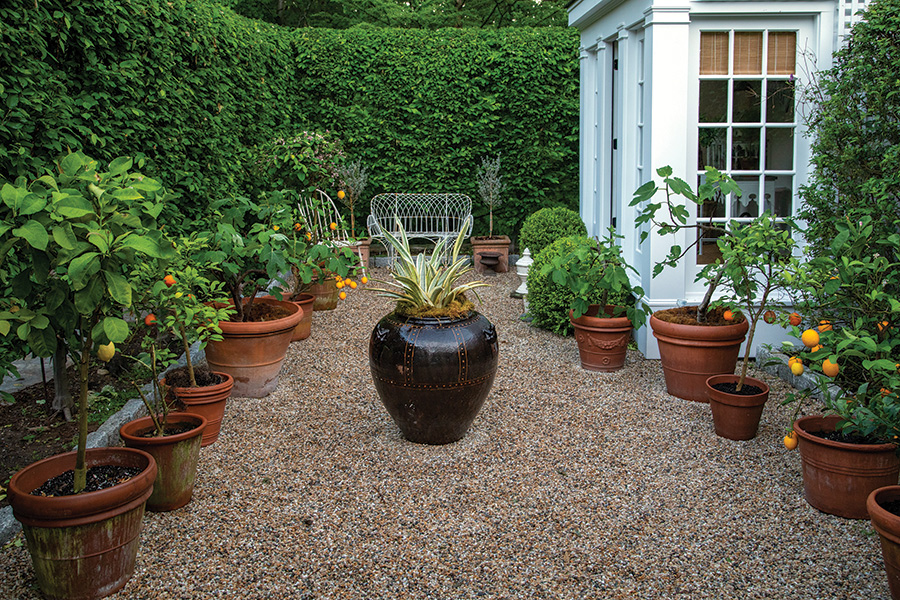
the winter.
Bill is a self-professed “frustrated architect” and lover of interior design. When he was designing outbuildings including The Temple, a seasonal, neoclassical outbuilding for intimate gatherings, he adhered to the same principles they’d applied to the garden. The building is classical in style but not too structured, keeping it in harmony with the surroundings.
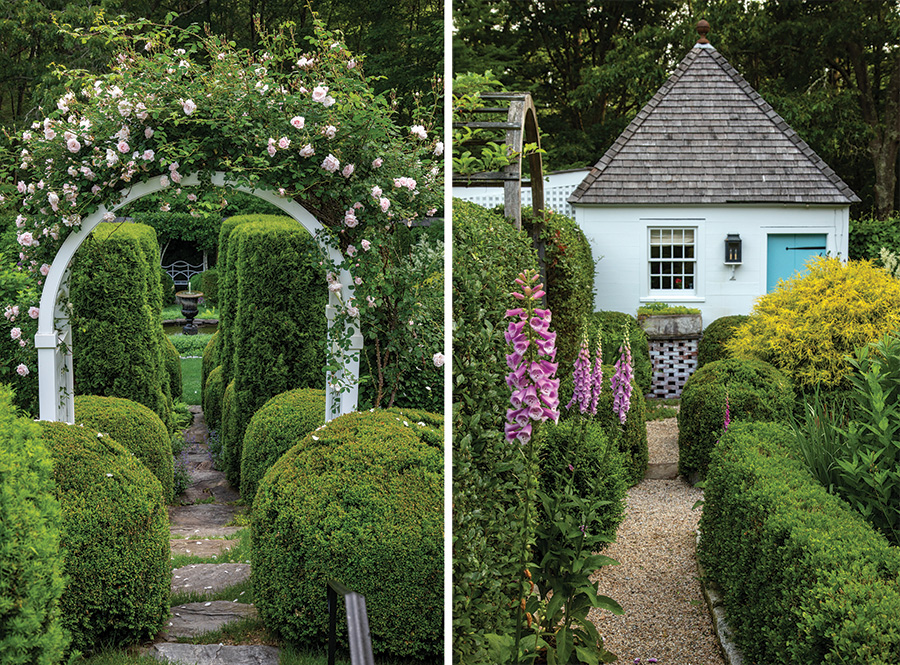
The couple spend many dedicated and delightful hours tending and nurturing their garden, and claim they are obsessed with it. Bill, who grew up in Georgia enjoying his grandparents’ garden, views “maintenance” as a passion rather than a chore. He values having a creative outlet. “I met Robb when I was in the restaurant business,” Bill recalls. “We had a greenhouse at one of our restaurants and Robb tended the plants there—so plants brought us together.”
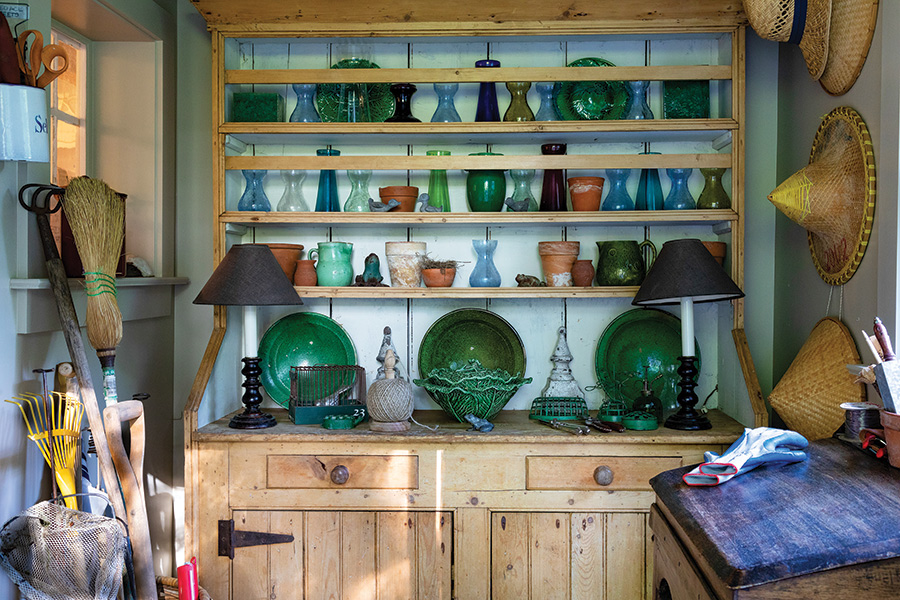
For Robb, joy comes from designing but also from experiencing the garden’s changing look. “There’s satisfaction when you do your job well and can sit back and appreciate it. Like being a writer or a painter,” he says.
You May Also Like:







