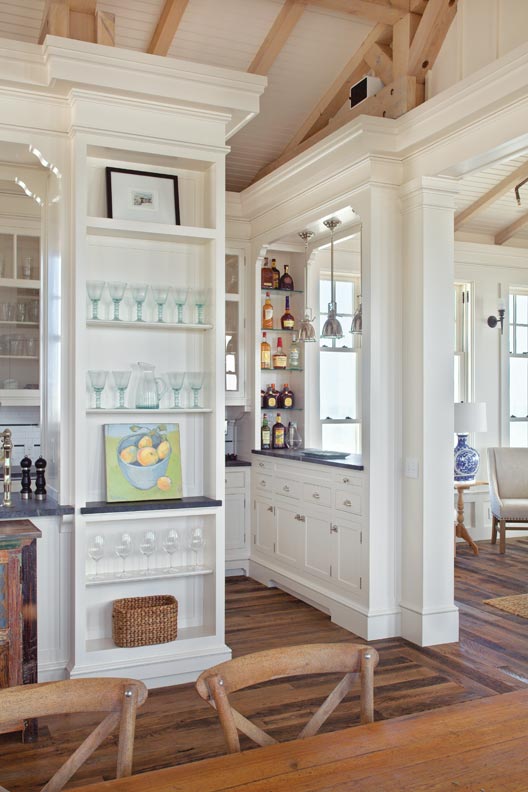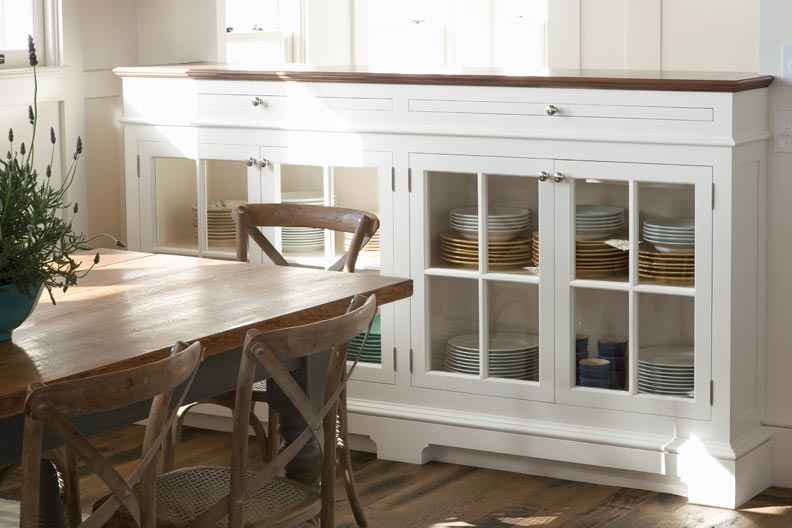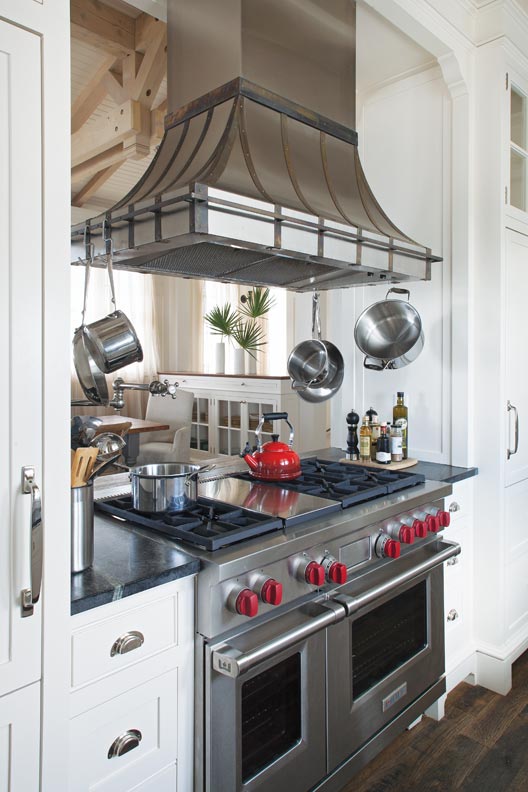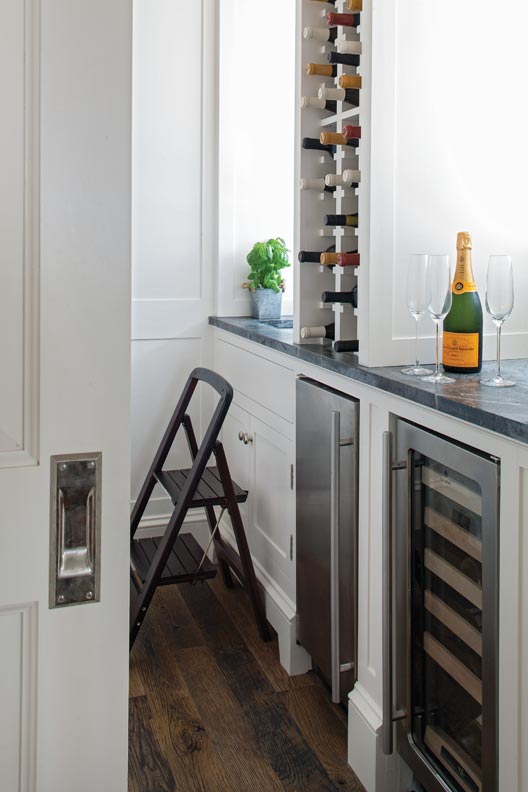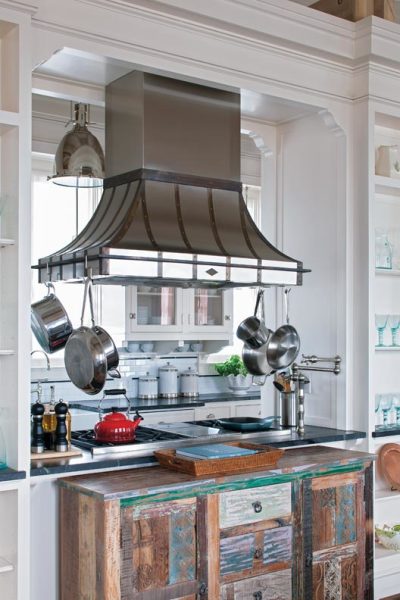
Braulio Casas created an efficient open-plan kitchen with traditional detailing in Seaside, Florida.
Photos by Jack Gardner
At home, architect Braulio Casas does all the cooking for his family, so it makes sense that he would be, in his words, “overly obsessive” when designing kitchens for his clients. “You have to have the eye of a cook and the feel of a cook to design a proper kitchen,” he says.
For this three-story vacation residence in Seaside, Florida, an idyllic resort town on the Gulf of Mexico, Casas conceived the top-floor great room, which includes the kitchen, with a focus on the vista of white sand beaches and sparkling turquoise water. The great room’s 14′ vaulted ceilings enhance its narrow, 26′-wide footprint, and the nearly unbroken line of windows gives the illusion of more space, as the ocean views converge with the airy interiors.
Even though the architect calls this “essentially a galley kitchen,” it includes three ovens, and four to five people can work in it comfortably at the same time. Here, as for the rest of the nearly 8,000-square-foot house, the goal was a timeless appearance, with understated, traditional details that would keep the design relevant for years to come. Practical decisions were made based on the lifestyle of the home’s occupants, a family with New Orleans roots that includes four adults and five children.
“We tried to keep an eye out for longevity and durability,” says Casas. “It needed to feel casual and unpretentious, yet sophisticated.” In other words, uncomplicated and long-lived qualities were not allowed to preclude aesthetically pleasing details. “Obviously, you need functional stuff,” says Casas, “but why can’t it be candy to the eye as well?”
The beauty of the space derives in a fusion of sophisticated and rough-hewn, two qualities that play off each other with stunning results. For example, the weathered look of the exposed ceiling trusses against the more refined quality of white moldings makes a statement: “Town meets coast,” Casas calls it. “As a result, you elevate both and make that work harmoniously.” He likens the style to the versatility of a seersucker suit, which looks as dashing worn with flip-flops as it does with polished brogues.
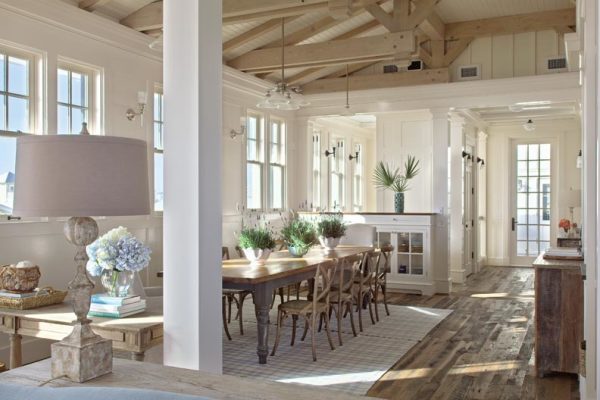
The kitchen opens to a bright and airy dining space. Built-in cabinets offer dish storage.
The countertops are soapstone, a material Casas regards as “literally indestructible.” Originally used in science labs, the dark charcoal-colored surface is not only utilitarian but also handsome, especially in combination with walls and cabinetry painted Benjamin Moore “Collector’s Item” white, a favorite hue of the architect, who also did the interior decorating. “[This white] lets everything shine while being elegant itself,” he says. Where color is used, the tones are muted, evoking the barely golden sand and the blues of the water.
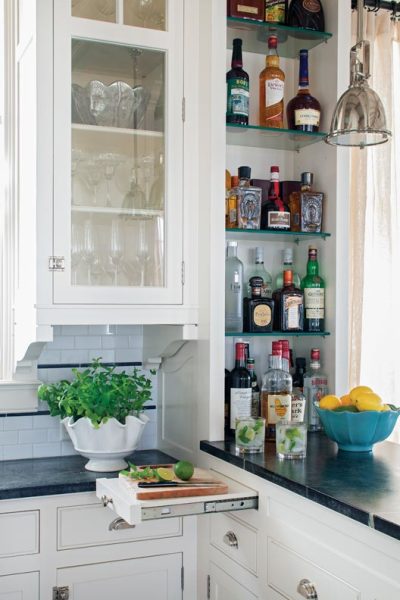
Casas added functional details, such as pull-out cutting boards, to the kitchen.
Conversing about his architecture and design, Casas frequently uses the phrase “It only gets better with age.” Like the soapstone countertops that stand up to the passage of time, polished nickel pendant lights were chosen for the longevity of their surface, which will also maintain its beauty over the years. So will the white- and red-oak floorboards, reclaimed from Kentucky horse pens. The flooring’s tones range from almost black to ashy white, and all come into harmony when brushed with a wire brush.
On floors, the architect prefers to use a protective sealer like palm oil, which is natural and results in a water-resistant floor without applying anything to the surface. The “real purpose [of this floor] is that it hides sand,” says Casas. “And in between sweepings, it still looks nice.”
This is not the family’s primary home, so they wanted to keep expenses reasonable. “The initial outfitting needed to be done on a budget and with an air of unpretentiousness, an air of antiquity without the cost,” explains Casas. “We didn’t want it to look precious.” To this end, he relied on a mix of catalog and found pieces, including the pendant lights from Restoration Hardware and a vintage wood-block sideboard from the Sundance catalog. The design and character of these items are high-end, and, notes Casas, “they can always be replaced [with more expensive] antiques later on.”
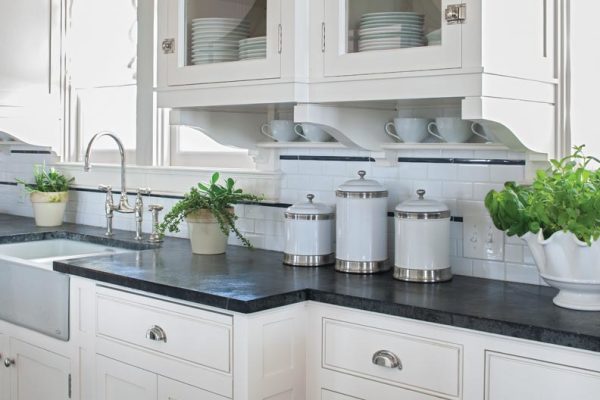
The countertops are made of soapstone, and the backsplash is white tile.
Hailing from New Orleans, a city legendary for its cocktail hours, the family placed particular importance on the bar area, which is only 4′ wide but extremely well-organized. “Part of our practice is to look at precedents of good kitchen design,” says Casas. “They have to be functional, but we try always to marry that with a visual quality.”
Large family gatherings can be a litmus test for a new house. This family’s first Thanksgiving in their Seaside retreat, in 2012, was a roaring success. Says Casas, “The kitchen was put to the test and passed with flying colors.”



