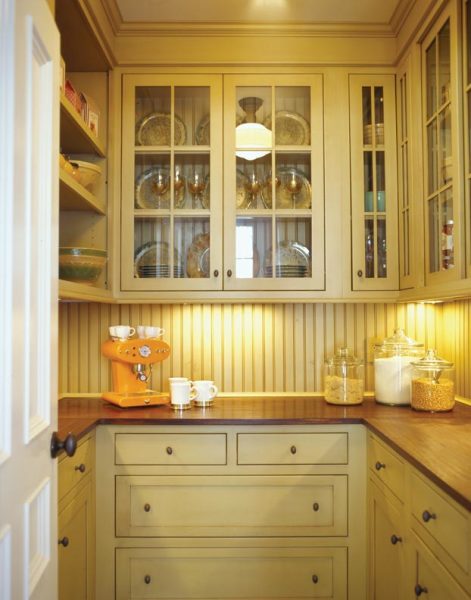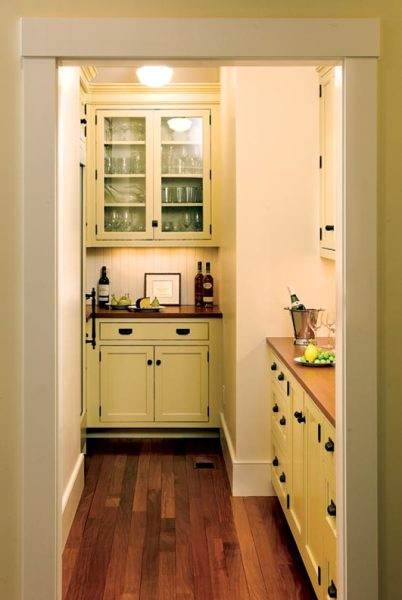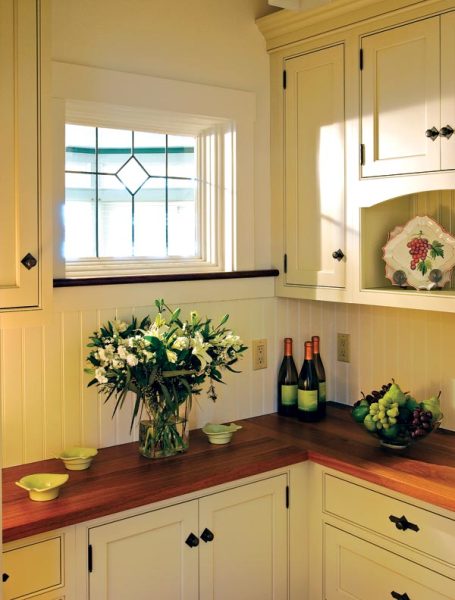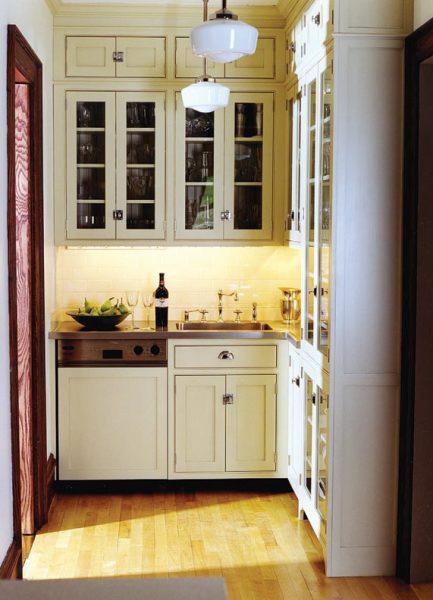
Plain and Fancy Cabinetry, located in Pennsylvania, designed this traditionally styled dish pantry. Note the use of beadboard and wood countertops.
Like our Colonial predecessors, modern households maintain stockpiles of provisions, merging the store-bought with the homegrown and homemade. When kitchens and dining rooms can no longer cope, the pantry emerges as an accommodating storage collaborator.
Past Versus Present
Storage pantries are descended from the buttery (commonly known as butt’ry), named after the large barrels or “butts” of ale, wine, and liquors stored there. These rooms were housed in cool northern corners of Colonial homes. The butler’s pantry emerged in grand estates during the nineteenth century, particularly its latter half. Sited between the kitchen and dining room as a buffer between dinner guests and staff, it allowed servers to plate meals and also stored china and silver. This upper-class feature eventually spread to middle-class homes.
During the twentieth century, the lack of storage in kitchens grew increasingly problematic, and pantry cabinets began to migrate beyond their confines. The Hoosier cabinet, a multipurpose furniture piece complete with cabinets and counters space, was popular from the turn of the century to the 1920s. In the 1950s, as refrigeration improved, prepared foods became more common, and kitchens gained additional cabinets and fixtures, America experienced a general recession in pantry construction.
Today, although kitchen cabinets and their storage feats are impressive, the desire for pantries is once again on the rise. During the 1990s, writes Catherine Seiberling Pond, author of The Pantry—Its History and Modern Uses, “A pantry revival in American homes [was] driven by a preference for separate food and dish storage and an emergent nostalgic appreciation of this valuable kitchen space.”
The Right Fit

Crown Point created this built-in cabinetry inside an existing space.
In remodeling or renovating an existing home, finding room for a pantry poses a challenge, especially considering kitchens’ space-draining features, such as appliances, eat-in areas, built-in desks, and islands. Although butler’s and food pantries are traditionally located between the kitchen and dining room and off the kitchen respectively, today’s standards are flexible, and size and location are customized to suit cooking and entertaining tendencies.
For modest homes, pantries work well when they double as circulation space, says architect Sandra Vitzthum of Montpelier, Vermont. Her designs commonly line a short hallway with pantry-style storage cabinets, forming a dual-use area.
Plain & Fancy Custom Cabinetry in Schaefferstown, Pennsylvania, crafts varying pantry styles, many of which assimilate into kitchen cabinetry without the need for a standalone room, says President George Achey. Options include a narrow slide-out drawer for spices, a wider drawer for cans and spices, and a walk-in corner pantry unit that extends 36 inches from the corner. If space allows, the company also crafts comprehensive butler’s pantries, typically with mullioned window cabinets above and drawer storage below.
Thoughtful Details
While door styles and finishes depend on a home’s style and personal taste, there are important details to consider when selecting and arranging cabinets. A simple rule of thumb governs the choice between open shelving and solid cabinets, explains Vitzthum. Open shelving is perfect for everyday needs, but cabinet doors are recommended for infrequently accessed objects to combat dust accumulation. Glass-front cabinets keep needed objects in plain sight; however, they, too, require occasional dusting and cleaning.
In place of a counter, Vitzthum often places a shallower upper cabinet on top of a slightly deeper, 30-inch base cabinet. “You don’t want to waste prime storage space, which typically ranges from two feet off the ground up to six feet, with unnecessary counter space,” she cautions.

A window above the counters allows for additonal light into a small pantry designed by Crown Point.
Cabinet depth plays an important role in a food pantry. Vitzthum prefers one side lined with deep cabinets, and narrower storage, about eight inches deep, along remaining walls. “Eight inches of depth is typical, particularly above waist level,” she says. “You don’t want to have more than two cans in a row on a shelf. Things get lost in the back. Unused dead space would be better served by more maneuvering room.
“It’s a really good idea to measure items you think are huge,” she continues. “People are sometimes surprised that items are not as large as they think.”
When located along an outside wall, food pantries benefit from the inclusion of a window, a design detail Vitzthum highly favors: “It allows you to see items in natural light.” Instead of doors, keeping a pantry open to the kitchen allows for quick access as well as free flow of light between the spaces.
Pantries also can alleviate crowding in the kitchen by accepting certain appliances. Pamela Shangraw-Murdough, owner of Kennebunk Kitchens & Baths in Maine, suggests including appliances, such as microwaves, which are not used everyday. For one project with an existing small kitchen and generous walk-in pantry, Shangraw-Murdough placed the wall ovens in the latter, explaining, “You put the food in and turn the clock on—an oven is not something you need to attend to all the time.”
Depending on their owners’ needs, walk-in pantries often blur the line between food pantry, china cabinet, prep area, and bar. For a home on New Hampshire’s Lake Winnipesaukee, Crown Point Cabinetry designer Karen Laskoske oriented the pantry’s cabinet design around dishes and serving ware. One factor contributing to this arrangement was the lack of a buffet or hutch in the dining room.
This utilitarian pantry was sited in the center of the home, reserving view-facing walls for the main living areas. The architect included a leaded glass window in one of the pantry’s interior walls, connecting the space to the home’s light and views. “Even if you are in the pantry opening a bottle of wine surrounded by interior walls, you can peer out the window and see through the home toward the lake,” explains Laskoske.
Butler’s Pantries

Crown Point used a mix of glass-front and solid cabinets in this pantry, outfitted with a sink and dishwasher.
Although kitchen staff is a rarity now, the butler’s pantry still functions like its namesake, organizing serving trays, glassware, ice, wine, and other beverages for large parties and fulfilling guests’ needs.
One major benefit of a butler’s pantry, says designer Jim Balcom of Crown Point Cabinetry, is that drinks can be served outside the realm of a cook’s busy workspace. For a traditional butler’s pantry in a New Jersey home, Balcom designed custom cabinets, finished in creamy white milk paint. Visible from the kitchen via an arched opening, the pantry’s craftsmanship is very much on display.
Glassware is stored in the upper cabinet, where two glass-fronted doors have eight individual panes of glass each. Below, an attractive counter of quarter-sawn white oak tops a base of drawers, which organizes silverware and placemats. Crown Point’s Newport doors, marked by a quarter-round bead that frames flat panels, grace a pair of side cabinets: one is customized with individual dowels for linen storage, and the other contains shelves.
Assessing cooking and entertaining habits, collections, and bulk storage needs is a vital step toward achieving a pantry that harmonizes with the hum of a household. Whether it functions in full view or obscurity, attention to detail can affect not only its appearance, but also its practicality. A pantry that keeps foodstuffs safe, collections secure, and users well fed successfully fulfills its historic legacy.







