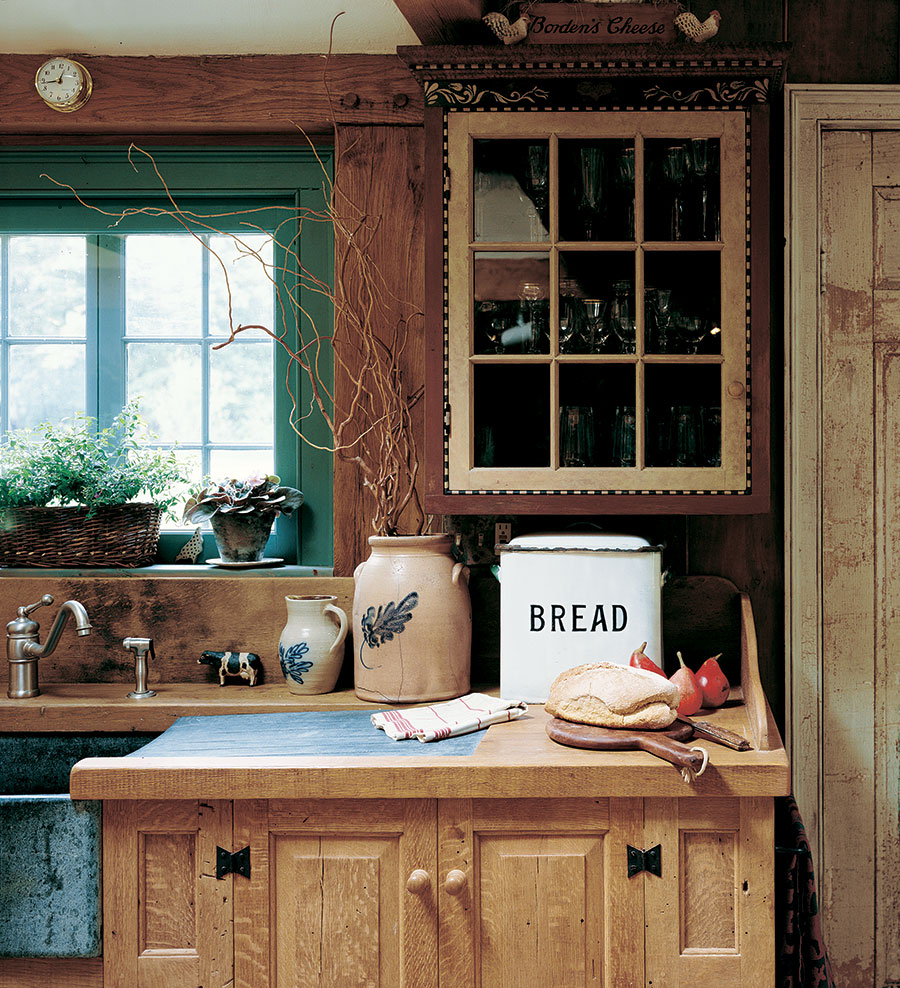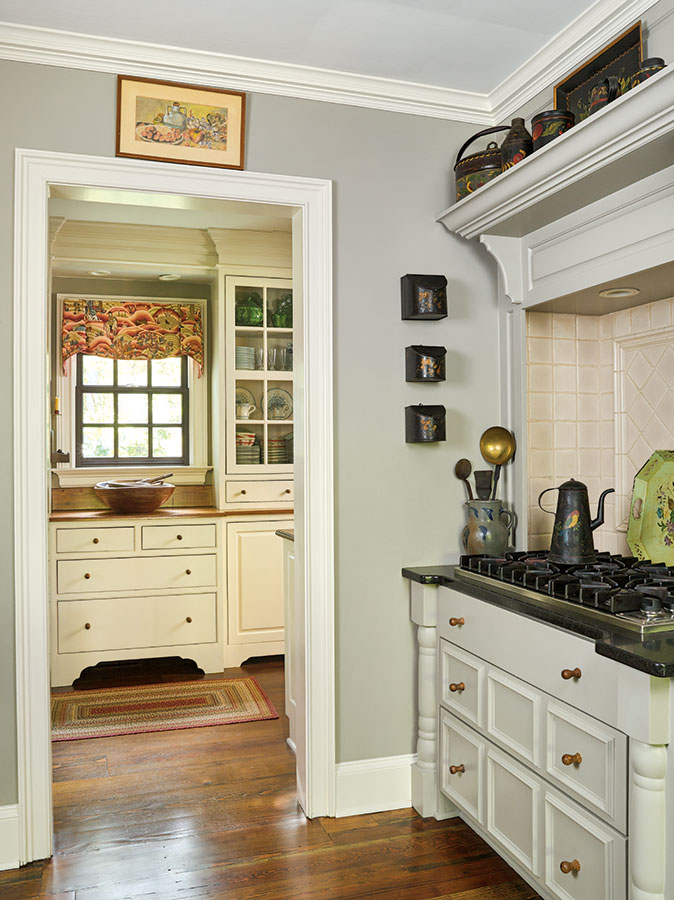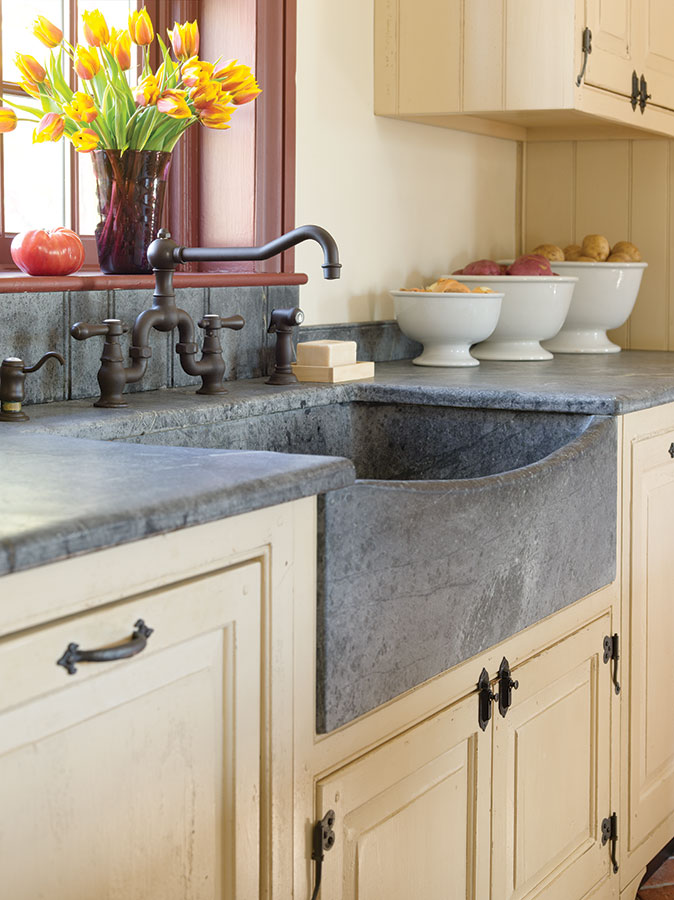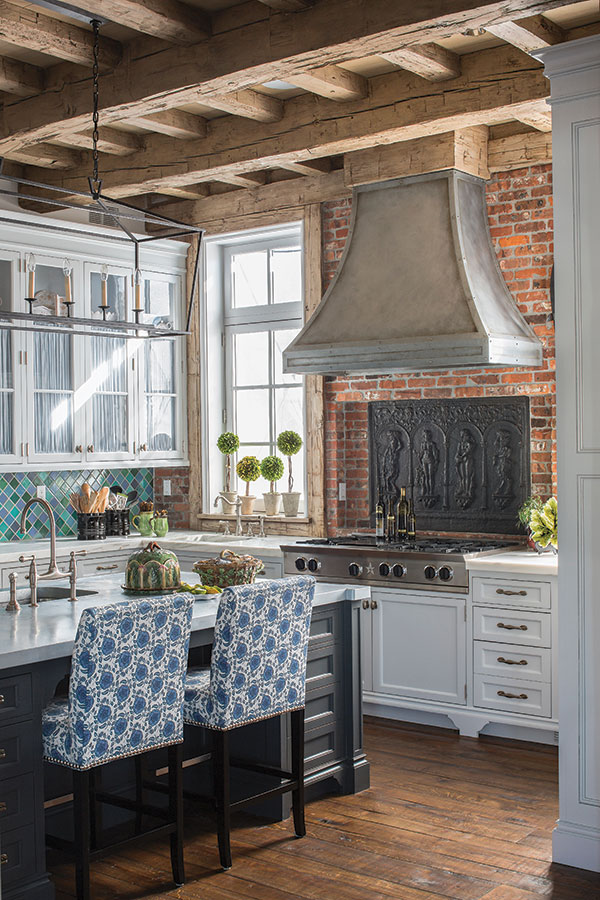
The “Colonial” kitchen is of course a 20th-century convention. Owners of very early houses often restore the original kitchen, with its huge fireplace, as a keeping room/parlor, then incorporate a plain, functional kitchen—perhaps one with Colonial, Federal, or Greek Revival-era cabinetwork—into a wing or ell. Don’t fall under the spell of trends you see in kitchen showrooms: Surprisingly, a period-inspired kitchen that goes with the house is less likely to become dated.

Rely on natural materials such as wood and stone. For cues to designing cabinets and millwork as well as flooring, look to the dining room or better yet the pantry. Hints may come from an intact house in the same town or from a museum house. Try to use only those period details and materials related to the style and date of your house—modern appliances excepted.

Photo: Gridley+Graves
Some owners go out of their way to hide appliances in custom cabinets or a pantry. Others prefer a frankly modern kitchen, combining function with the use of period-appropriate elements, antiques, and colors. Here are some hallmarks, conventions, and motifs to guide the design of a new-old kitchen:
• AN UNFITTED ROOM Rather than using long runs of identical base and wall-hung cabinets, combine a few built-ins with a freestanding hutch, worktable, or open shelves. Make it look as if the room evolved over time. Add the semblance of a hearth with an actual fireplace, a niche or a “mantelshelf” over the range top, or a prominent cookstove. Consider building a smaller kitchen proper along with such separate, accessory spaces as a food pantry (like an old butt’ry), a butler’s pantry, even a back hall to stash a larger refrigerator or an extra oven.

Photo: Neil Landino for Sarah Blank Design Studio
• OLD STANDARDS Appropriate floorings include wood, brick, and stone. Wood cabinets, painted or clear-finished, should be of simple design. Period reproductions are readily available for hardware and lighting fixtures. A historical color palette and vintage serving ware help back-date the space.
• THE LOOK OF AGE To recall a 17th- or an early-18th-century room, you might use dark-stained, reclaimed, or pecky wood. Add age with glazes and distressing methods. Although stainless steel is elemental and blends with any design, stone and enamel and iron are more of the period and take on a patina.
• COLONIAL REVIVAL? Conversely, you can keep it light by using the conventions of a later, adapted Colonial style. Whether designed for a house built in 1800 or in 1925, these kitchens incorporate upper cabinets and even an island. Cabinets are often painted in an off-white (buttermilk, ivory, tan) enamel.







