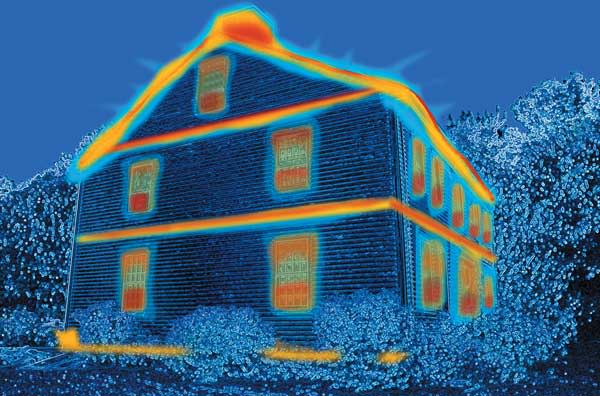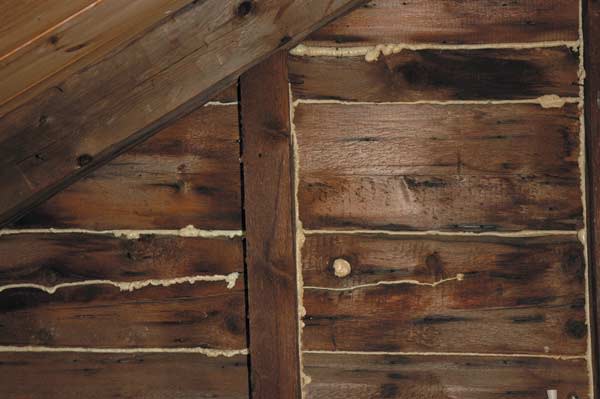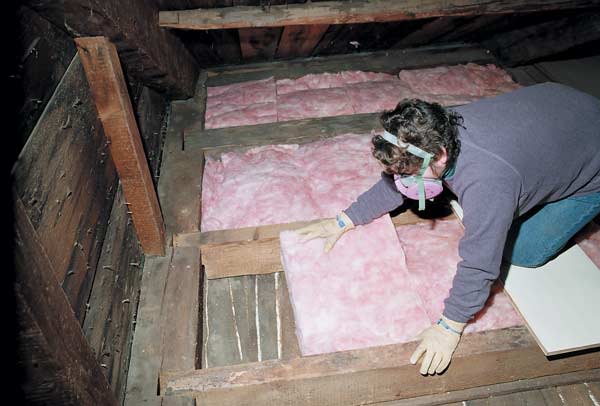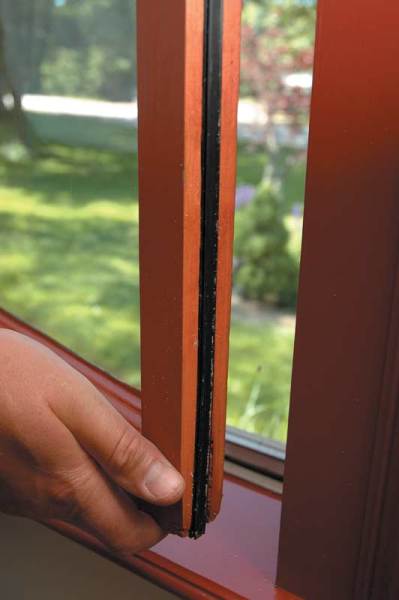
Energy audits use infrared cameras to uncover energy inefficiencies. This artist’s rendition shows common areas for old-house heat loss, which can often be lessened through careful caulking, sealing, and insulation. (Artwork: Karen Pollard)
As someone dedicated to preserving old houses, talk of energy efficiency gives me nightmares. Living in the snow belt, where below-zero winters are common, I’m haunted by images of dumpsters piled high with original windows and curbs stacked with cast iron radiators. Unfortunately, this picture is more than just a bad dream. It can become a reality when homeowners looking for quick-fix energy solutions meet salespeople seeking to cash in on timely business opportunities. Of course, no one disputes that energy conservation is important, both for the planet and for our pocketbooks, but those of us with old houses need to also consider our building’s vintage materials and construction when planning energy-saving improvements. In most cases, there is no need to make dramatic changes to the building, just minor modifications such as the following low-tech upgrades that can produce real returns in heating and cooling efficiency.

Spray foam can be used on cracks, gaps, and holes in the attic to ensure weatherproofing.
Seal Up Air Leaks
Controlling drafts should be the top priority. Air leaks allow heat to escape from the living spaces in winter (or enter during summer) thereby compromising insulation effectiveness by up to 50 percent. The Department of Energy estimates that by sealing drafts alone homeowners can save more than 10 percent on their energy bills.
Begin by properly caulking and sealing cracks and gaps. Look for leaks inside and out where interior and exterior surfaces meet—the junctures of walls and ceilings, for example, and around baseboards and corner boards that can shift and shrink as they age, resulting in sizeable gaps. A good-sized bead of caulk usually resolves the problem, but if the gap is wider than 1/4″ you’ll need to insert a piece of foam backer rod first.
Spray foam can be used on cracks, gaps, and holes in the attic to ensure weatherproofing.
Make sure your fireplace is not a major draft source. Keep the damper tightly closed when the fireplace or woodstove is not in use, and install a new damper if it’s damaged or was never there. You can buy dampers that retrofit to the exterior of a chimney top, and are specially made to fit your flue opening. Stuffing the flue with batt insulation during the off-season helps, too, as does blocking the hearth with fireplace covers made of sheet metal or wood like the ones our grandparents used.
Check the ventilation points of heating and cooling systems. Places where ducts and exhaust units leave your equipment, intersect one another, or exit the building (such as a chimney flue or wall port) can become loose, leading to air leaks and poor equipment operation. Make sure these joints are tight or sealed with heat-proof tape. Utility access points are culprits too. Inspect your house’s exterior for gaps where electrical, cable, telephone, and gas lines penetrate the wall. Remember that wiring—especially updates to phone wiring—can run along the outside of sills and other exterior areas, creating entrance holes that need sealing.
Take the time to plug up foundation gaps and cracks anywhere you can see daylight from the basement side, typically around masonry and stone foundation materials. Repoint masonry where mortar has failed, caulk cracks in mortar and cement, and inject spray foam insulation into gaps and crevices. Spray foam, although not pretty to look at, works well for interior foundation masonry because it expands to fill irregular shapes and sizes and withstands dampness.
You can identify many air leaks with a simple test. On a windy day, light an incense stick and move methodically around each room of your house, including the basement and attic. Hold the incense in front of window and door openings, utility access points, and around all corners (floor to ceiling) where interior meets exterior. Drifting smoke indicates drafty air leaks.

Placing fiberglass batts between existing attic timber joists reduces heat loss; be sure to wear proper skin protection when handling insulation.
Insulate Wisely
Proper insulation can also make a big dent in energy bills and should be your next priority. In the ideal world, all the outside walls and roof of a house are insulated, but those of us with old houses know that we rarely get to operate with ideal conditions. If you happen to have lost a plaster wall, or you are replacing siding, then you have a windfall opportunity to add insulation; however, ripping the building apart just to insulate is not worth the loss in original architectural features. The name of the game here is working with what you’ve got.
Since the majority of heat loss is through the top of a house, start with the attic. Insulating your attic floor, as well as the access to your attic, is relatively unobtrusive and has an instant payback on your investment—a projected savings of 15 percent to 35 percent on energy bills when combined with sealing air leaks.
Placing fiberglass batts between existing attic timber joists reduces heat loss; be sure to wear proper skin protection when handling insulation.
If you have no attic floorboards, just open joists, add as much insulation to the bays between joists as their dimensions will allow. If there are floorboards, fill the depth of the joists, but never cram the insulation because that will negate its effectiveness. The attic access is a surprisingly huge area for potential heat loss. Building an insulated trap door above an attic stairwell, or installing weather stripping or foam insulation board on an existing door, helps cut losses significantly.
Insulation is evaluated in terms of R-value, a measure of how much it resists the transfer of heat. The higher the R-value, the better the insulating capability of the material or product. Fiberglass batts, for example, average R-3 per inch of thickness and are sized to accommodate the various spacings of rafters, floor joists, and wall studs. Many authorities recommend insulating walls and roofs to levels of R-38 to R-60, but these numbers are not realistic when trying to retrofit an old house. We recently added R-30, to our attic floor (the most our timber joists could accommodate) and immediately noticed a dramatic energy savings.
Remember that wherever you insulate, you need to ventilate. Air carries moisture and insulation changes the way moisture moves through and escapes from the building. When insulating your attic, for example, you must allow the air (and moisture) that reaches the attic to escape through ridge, gable, or soffit vents.
Blown-in insulation can be a good retrofit option in open, horizontal spaces such as in attics, but I have seen little good come from the expense and effort of blowing insulation into old-house wall cavities. The unpredictable framing of pre-1940s construction makes coverage inconsistent, and the insulation itself can settle over time, leaving large, uninsulated voids in the tops of walls.

Installing flexible weather stripping cuts window drafts.
Watch Windows and Doors
Installing flexible weather stripping cuts window drafts.
Traditional wood windows and doors get a bad rap when it comes to energy efficiency. We are bombarded with ads claiming that old windows and doors drain wallets, but that picture can be skewed. If your windows and doors have served the building for 80 or 100 years, there is a good chance they are still going strong. Sure, they probably need a tune up, but when rehabilitated, traditional windows and doors can offer energy benefits comparable to new replacements.
For maximum energy saving performance, you must keep traditional sash and casement properly maintained—that is with sound glass and glazing (putty), sash that shut snug in their frames, and hardware like sash locks to hold them closed tightly. You can refurbish traditional wood or steel windows yourself for the cost of your time and a few materials, or you can hire a professional to restore them for an average price of $450 to $1,000 per window, depending on how much work is necessary. The same maintenance ideas apply to exterior doors. If you can see daylight around a door or feel a draft, you need better weather stripping. Simply placing rugs in front of drafty doors can help, too.
Once the window is in good working order, the next step is to add or upgrade weather stripping to reduce air leaks. You can spend anywhere from $10 to $150 per window on weather stripping, in choices from stick-on foam to interlocking metal. Weather stripping should seal around the entire window sash (side stiles, meeting rails, top and bottom rail), interlock to be airtight, and stand up to the friction of sash movement. It can take many hours to install the more complicated types of weather stripping, so it might be worth hiring a local professional to do this job.
There is no question that storm windows are a sound investment. Adding storm sash to a single paned wood window can make the interior window surface temperature comparable to that of a new multi-pane thermal window. Exterior storms can be stock sizes or custom made to match your sash style, and there are many quality versions in wood and aluminum, including storm/screen combinations. Interior storms are another option, but must be installed correctly to avoid condensation on the main sash. Don’t underestimate the value of using insulating window treatments like heavy shades and lined curtains, to help contain drafts.
While well maintained traditional windows that incorporate weather stripping and storms can serve your building for generations, the decision to repair or replace them does not rest solely on energy efficiency. Like other original parts of an old house, traditional windows are an essential part of your home’s historic building fabric. Discarding them in the name of energy will diminish historic character and value and disregard conservation of another kind-that which recognizes original, hand-made windows, doors, plaster, and woodwork as irreplaceable.







