Window woes get our attention: not only problems with old windows that need maintenance but also with new windows that fail too soon, featuring finger-joints that fall apart, non-historic proportions, and poor reveals. Some windows, however, actually fix design dilemmas. While new windows are often the bad actors of the remodeling industry—as when original, proportional, still-serviceable and ever-fixable wood windows are sacrificed for ill-fitting replacements with a projected life of eight to 20 years—the right new window may improve the aesthetics and solve functional issues.
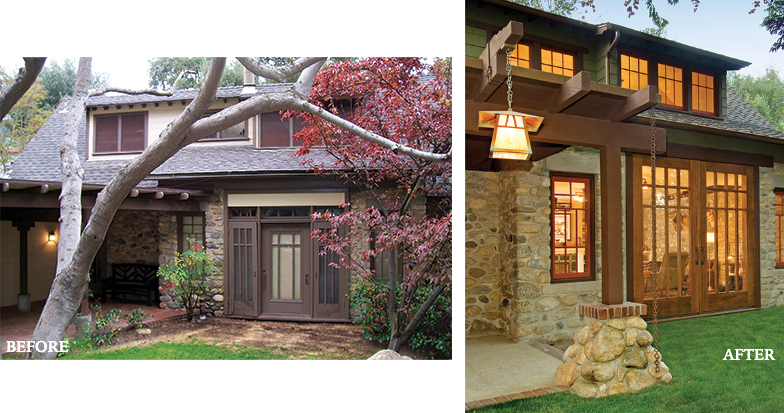
Windows can make or break a renovation. When windows need refurbishment, it can be tempting to just start over with new ones. I faced the Big Fix in 1998 so most of my windows are fine. Now, just two 1910 double-hungs need restoration; Window Woman Alison Hardy’s crew will do that soon. In the meantime, my nearby friend Nancy has called on Hardy for help with her much larger job: a 1928 Tudor Revival house with dozens of windows, both bronze casements and wood double-hungs (with a Palladian thrown in). Nancy is at the Big Fix moment; like roofing, it doesn’t come often but when it does, it’s expensive. Her 95-year-old sashes need reglazing; rot has to be addressed; some bronze casements must be rebuilt; the screen situation needs a solution (changing out heavy wood screens on a 35’ house is untenable); UV light is destroying an antique carpet . . . the list goes on.
I walked through the house with Nancy and Alison. Alison said two things that struck me as more pragmatic than purist:
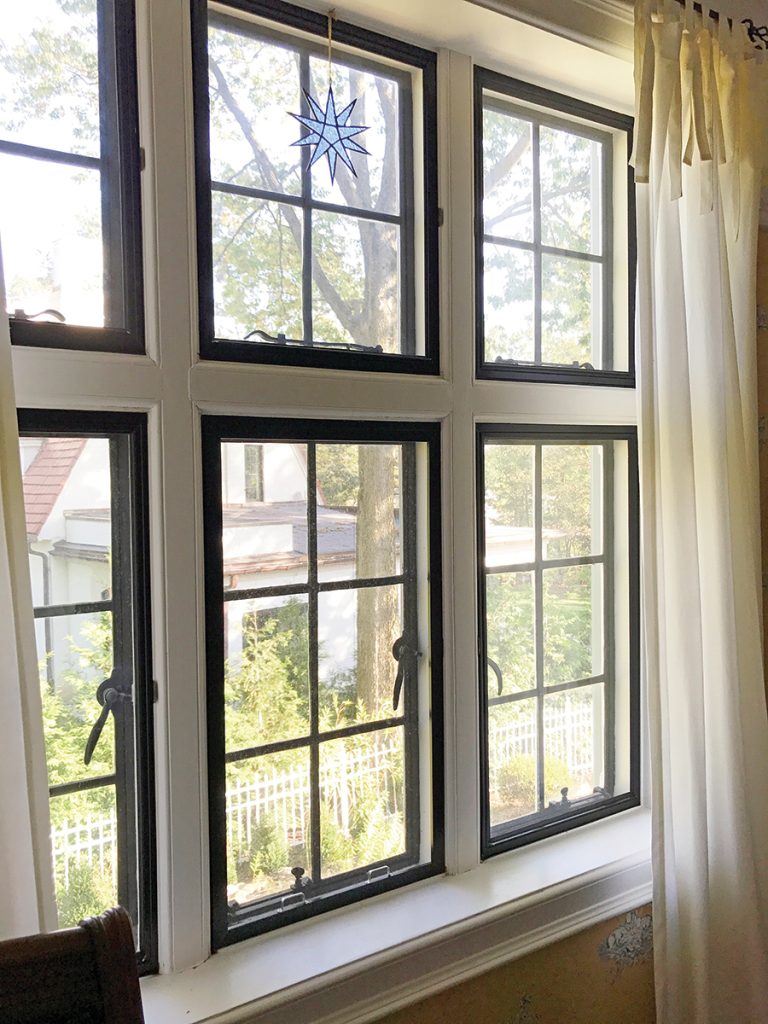
1. “We don’t have to solve every problem. Let’s do what we have to and go from there.” For example, Hardy thinks that reconditioning the bronze casements, some of which are quite expansive, to address infiltration and poor fit will go far in making them more efficient. Thus it may be unnecessary to try to solve the problem of double glazing. (Exterior won’t work as the windows open outward; interior panels would be unwieldy given the span of the windows.) Hardy also said that not every window needs to be fitted for screens; Nancy can be strategic in how to create cross currents.
2. As for the double-hung windows on the second and third floors, Hardy said Nancy should consider “exterior combination glazing.” Hmm. “Do you mean aluminum triple-track?” I asked. “That bugaboo of the past?” Alison just laughed and said it’s a practical answer. They don’t have to be taken down, ever—the screen and the storm panel are there year-round, important for a tall house with owners who won’t climb ladders. They protect the weather-beaten outside of the prime windows while providing double glazing yet are a reversible solution. Furthermore, they’re made better these days and come in colors other than white to blend into trim. You can even pick your screen-mesh size and material: nylon, aluminum, or bronze.
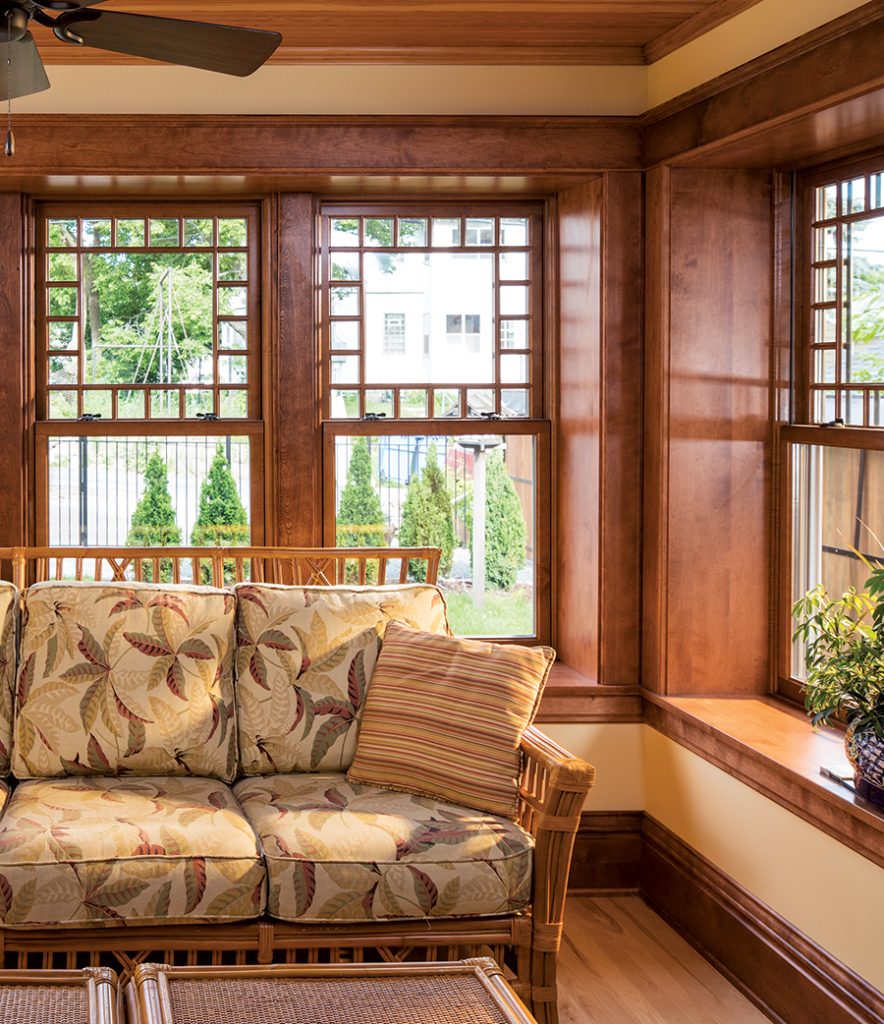
Good design coupled with today’s new windows can solve other problems. Consider the house shown on page 21. The 1970s cabin had style—that prow of windows!—but it wasn’t particularly well built. David Heide Design Studio stayed true to the architecture by upgrading the angled prow and building a one-room addition behind it, emulating characteristics of the house. Heide kept the glazing areas and the low awning windows but tweaked the proportions, adding heavier mullions. New double-glazed windows by Pella echo the originals.
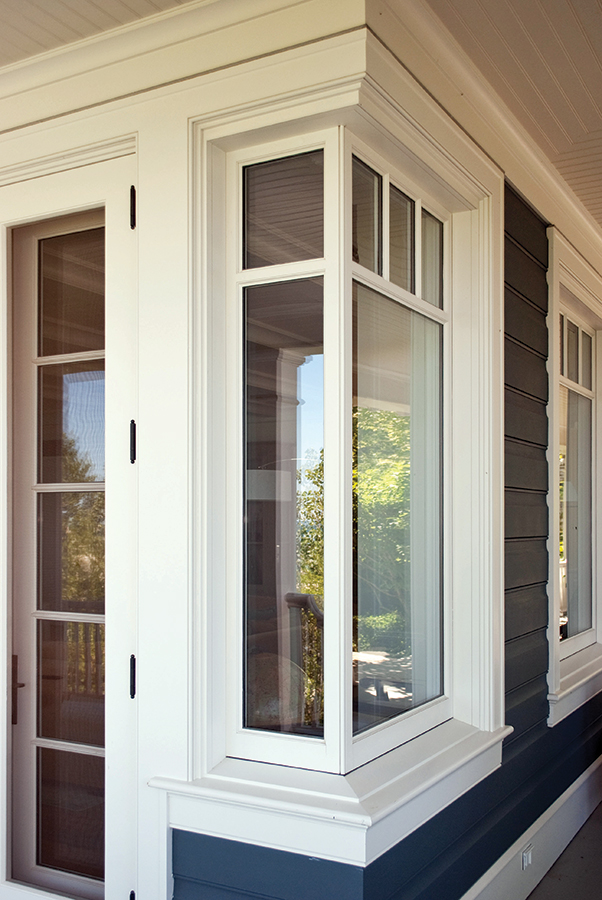
Marvin has long been heralded for their wood windows and extensive customization. Other companies are stepping up. Pella’s recent expansion of their Architect Series wood window and patio door collection is an example. Pella told us that in-depth research with architects and builders led to the new designs. Their Architect Series Reserve line offers even more authentic historical details. The hardware, too, has improved, in response to architects reporting that contemporary window hardware “can be ugly.”
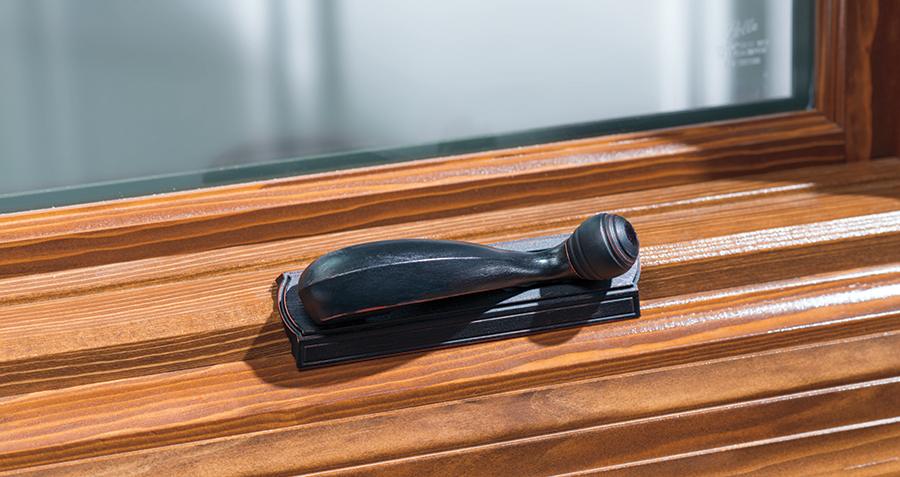
Custom window manufacturers do, of course, offer custom solutions. You can specify a window that fits any style or period, in wood or a composite material. Furthermore, manufacturers offer inswing and outswing casements, fixed, and pivoting windows as well as retractable roll-screens and other screening systems.
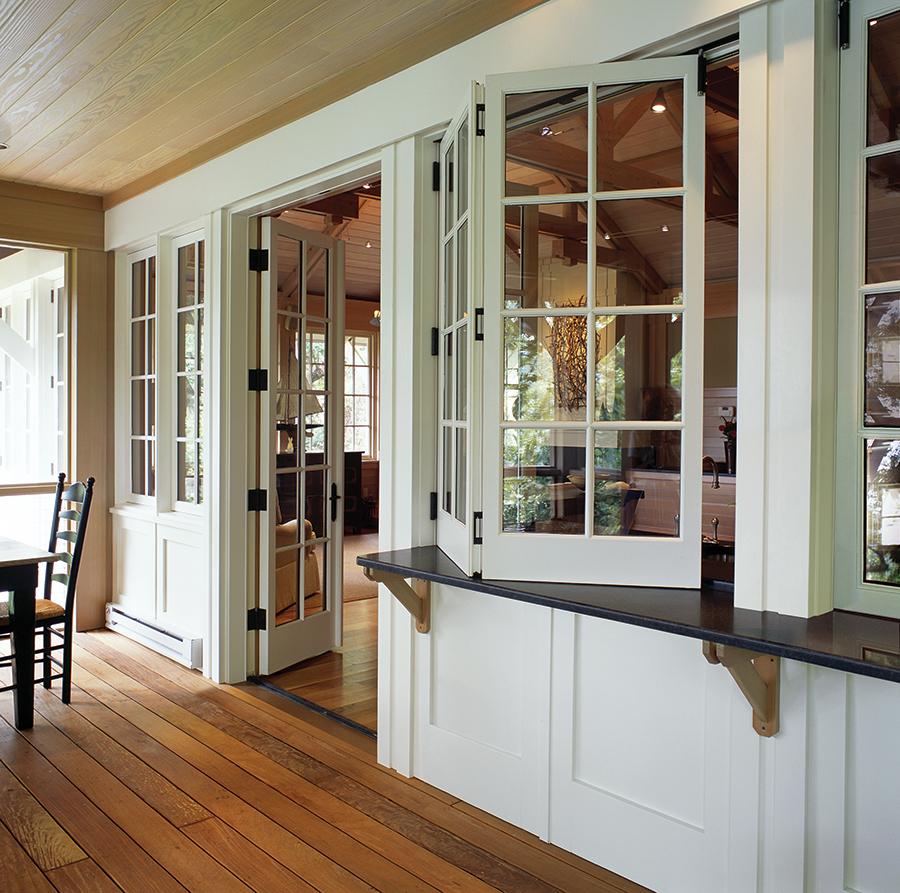
Folding & Retractable Windows
At Beauport, the museum house of decorator Henry Davis Sleeper, in Gloucester, Mass., the full-width dining-room window slips into the wall below and the room is then open to the bracing sea. Disappearing windows are not new. Folding, retractable, sliding, and pocket windows are offered by many manufacturers and may be custom designed and built. Retractable screens are another problem solver. • For a new Craftsman-style home, folding windows read like traditional casements when they are closed. (below) Open, they bring the kitchen to the porch.
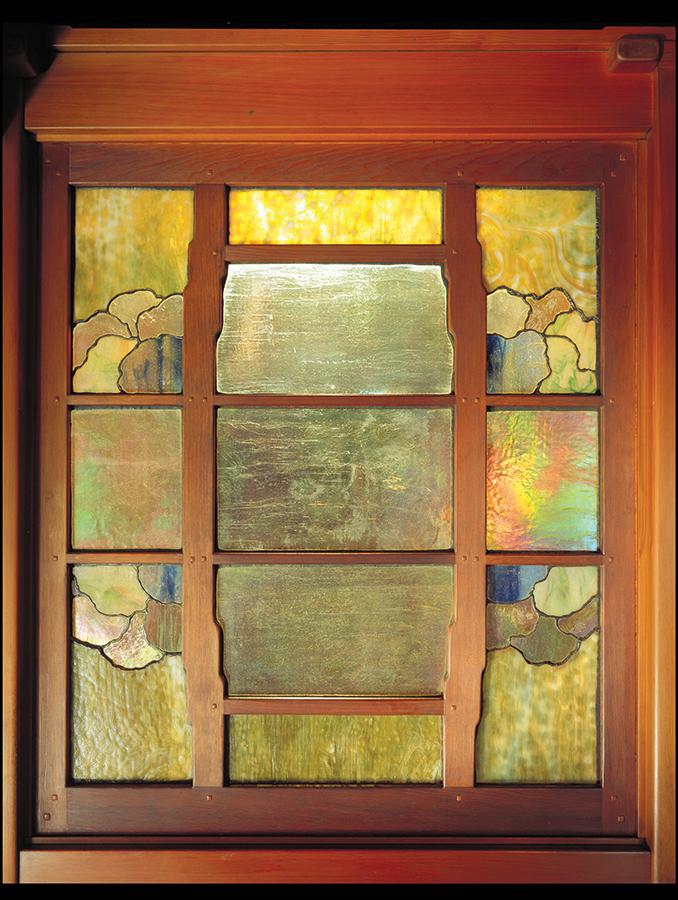
Privacy Windows: Placement & Opacity
Experiment with the size and placement of windows and also with using translucent or opaque glazing. Rolled and etched glass and colored lights (panes) have long been used in bathroom windows. Stained glass lets in light while obscuring an unattractive view. In the example below, a new window designed by David Heide Design Studio as part of the period-inspired woodwork is placed high in the wall to screen a too-close garage.
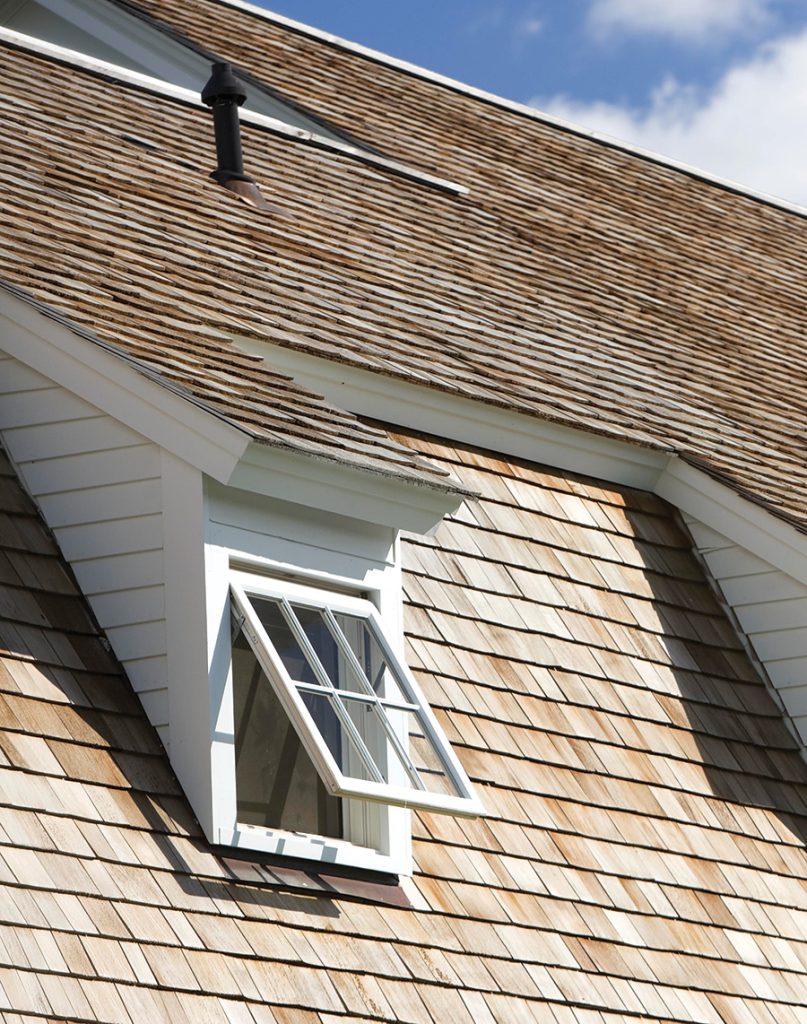
Awning & Hopper Windows
Double-hung and casement windows may be the most common types but many other systems of sash and jamb have a long precedent. An awning window hinges at the top to open outward from the bottom. These
can sit high on the wall (like the square windows found flanking bungalow fireplaces) or be used as a transom.
Hopper windows are a variation: these small, rectangular windows are hinged at the bottom and open inward at the top. They’re familar in basements but may also be used above a door. Larger hopper windows can be used like an awning window in a protected wall (as under a porch). All of the major brands offer these and other window types.
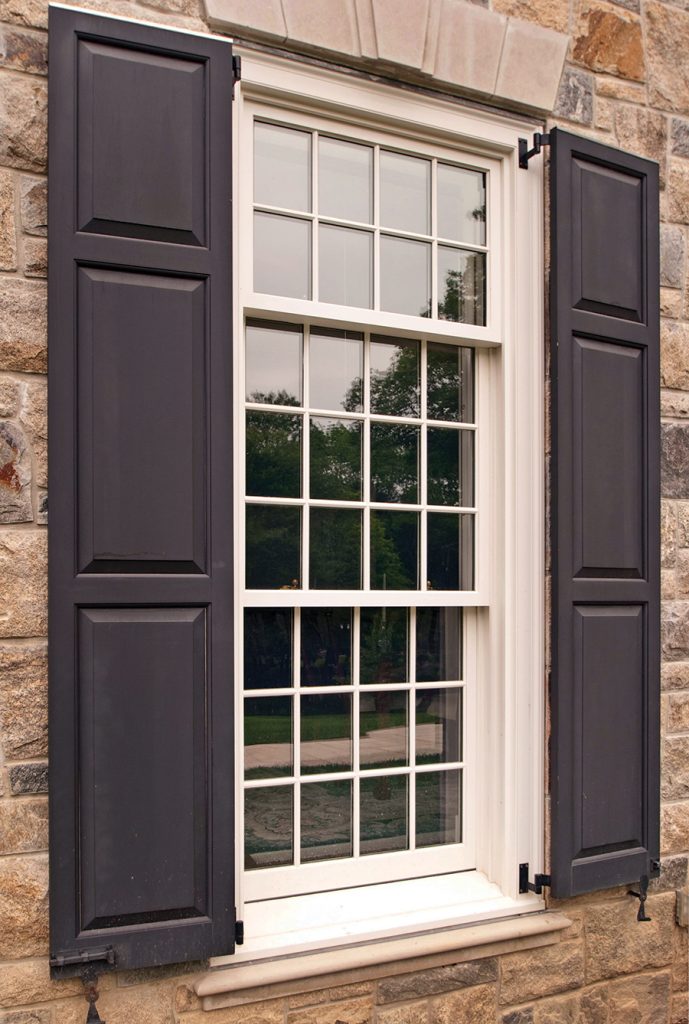
Triple-hung Windows
“We love triple-hung windows,” says architectural designer David Heide. “They can be opened top, bottom, or both for better circulation; they can go almost floor to ceiling.” The idea has precedent in old houses, especially in the South, where triple-hung windows on the first level allow egress to the porch. Heide explains that they come in handy when a former porch is enclosed and it’s critical to retain the scale of the original openings. Triple-hung windows look authentic while fitting the proportions of the large bays.
Resources
General contractor
Scott Lightfoot, Lightfoot Studios, Pasadena: lightfootstudios.com
Queen anne windows
triple-glazed Andersen Windows: andersenwindows.com
Design
Donald Lococo Architects: donaldlococoarchitects.com
Folding windows
Dynamic Fenestration: dynamicfenestration.com
Design
David Heide Design Studio: dhdstudio.com
Windows
Marvin: marvin.com
Related Resources:
Architectural Components: architecturalcomponentsinc.com
Reproduction & custom windows, doors & millwork
Adams Architectural Millwork: adamsarch.com
Custom windows, doors columns, millwork
HeartWood: heartwoodwindowsanddoors.com
Custom architectural windows & doors
Storm/screen panels:
Allied Window: alliedwindow.com
Nearly invisible storm window panels
Arch Angle Windows & Doors: archangleohio.com
Custom special-shape storm windows
Indow Windows: indowwindows.com
Interior storm window inserts
Innerglass Window Systems: stormwindows.com
Compression-fit interior storm windows
Mon-Ray: monray.com
Interior/exterior secondary glazing







