
“Why in the world would you buy that place??” As Ralph and I contemplated the purchase of the newly listed property, family and friends warned us against it. “Don’t do it! You already live in a custom home you built!” “Why would you take such a risk?” “It’ll be a headache and a financial drain, guaranteed!”
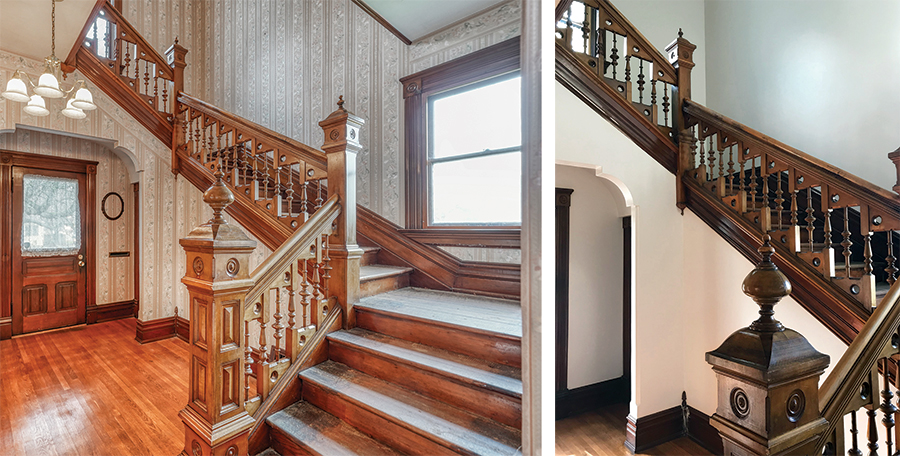
Being rather spontaneous (we got engaged on our second date), we bought it anyway. The late Queen Anne house— on Utter Street—was built 1897–99. Our unmuddling was undertaken from 2019 through 2021.
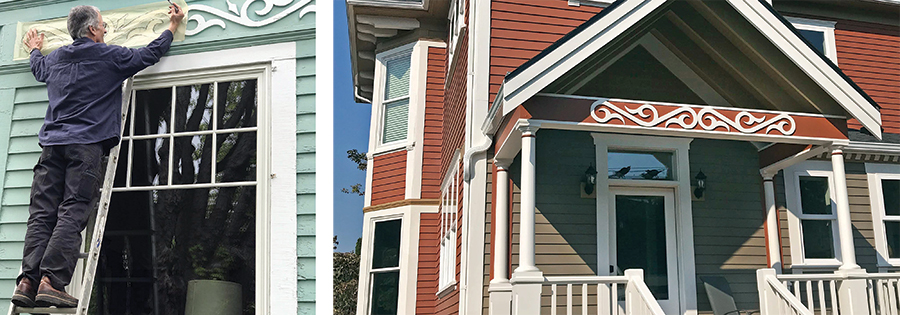
My career was in public education. I figured I could transfer my leadership skills to project management—I was used to chaos and multi-tasking. A former student, Andrew Buehrer, is a talented carpenter whose aptitude was apparent even in high school. He, his brother Luke, and I had worked together remodeling my daughter’s kitchen as well as fixing a construction defect on another property. With gifted carpenters along with my knack for design, I figured our decision to buy this Victorian beauty—three doors from daughter Katie’s house—was not so far-fetched.
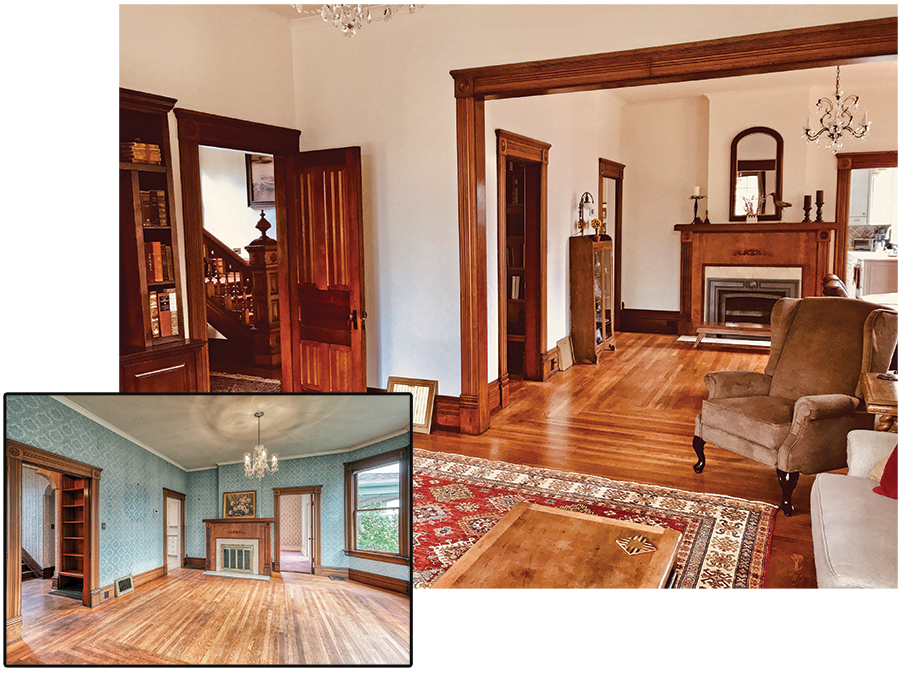
The house was the Lincoln Countryman family home until 1954, when the Eastwood family bought it. They lived here for many decades. We are only the third owners. We appreciate the house’s location, architecture, and details.
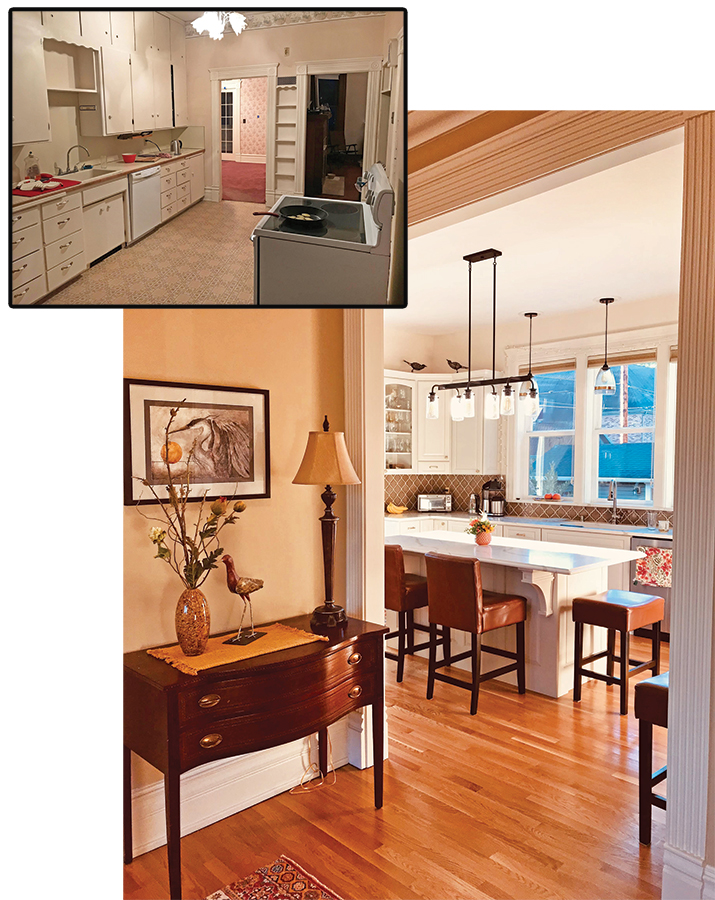
Our restoration/renovation was full-scale and meticulous. We renewed or upgraded the heating, ventilation, plumbing, electrical, and insulation. We preserved the original sandstone foundation with repairs behind the porch steps. We fixed and upgraded or replaced windows as needed. The front porch was a major project involving both salvage and replacement in kind.
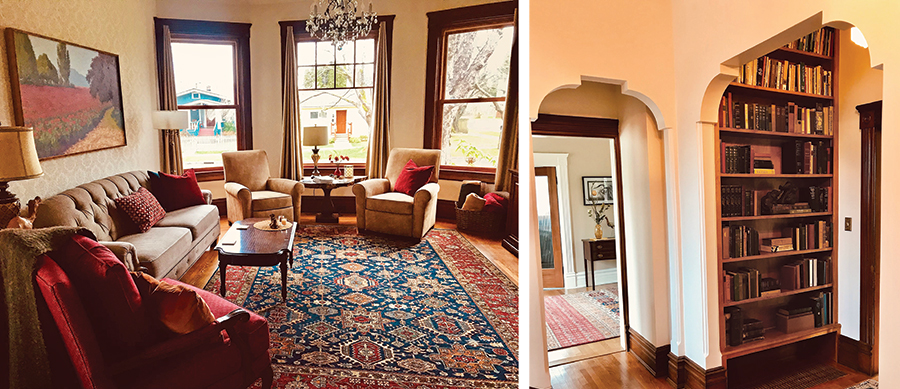
A major unmuddling involved removing the 1920s, flat-roofed connector between the house and a carriage house that had become the garage and shop. Our work is in keeping with the original blueprints.

We also removed an ungainly 1980s sunroom, replacing it with an open patio adjacent to the kitchen and near the covered barbeque pavilion. The kitchen was enlarged into what had been a downstairs bedroom.
I think our house remains timeless, being a balance of old and new.
Photos courtesy the Harden and Graves families.
Resources
contractor
Hammer Time Carpentry, Bellingham: (360) 255-1049
ext. iron handrail
Lynden Sheet Metal, Lynden, WA: lyndensheetmetal.com
round windows
Tuscany series
Milgard Windows & Doors milgard.com
new windows
traditional double hung, pine interior, stone-white Ultrex exterior
Marvin Integrity marvin.com
mailbox
Victoria vertical in copper
Comfort House comforthouse.com
ext. paint
Cloverdale Cover Coat satin finish in Brandy, Madrona, Peat, Cameo
Rodda Paint Co. roddapaint.com
millwork
Price & Visser Millwork Inc., Bellingham: priceandvisser.com
wood brackets
Olympic Traditional Smooth brackets in Douglas fir
Ekena Millwork ekenamillwork.com
fireplace insert
gas with Vintage Iron cast surround
Valor Gas Fireplaces valorfireplaces.com
corner posts
Vintage Woodworks vintagewoodworks.com
backsplash tile
Highland Park Artisan Arabesque in Taupe, through showrooms & online sellers
kit. cabinets
Yorktowne yorktownecabinetry.com
switch plates
Egg and Dart antique brass
Nostalgic Warehouse nostalgicwarehouse.com
bath floor tile
Parisian Blend in MOUQ Chalk/Mud/Midnight Sand
Marazzi Tile marazziusa.com
vintage lighting
Mary Davis Vintage Lighting, La Conner, WA: marydavisvintagelighting.com
lighting
Lamps Plus lampsplus.com
Seattle Lighting seattlelighting.com







