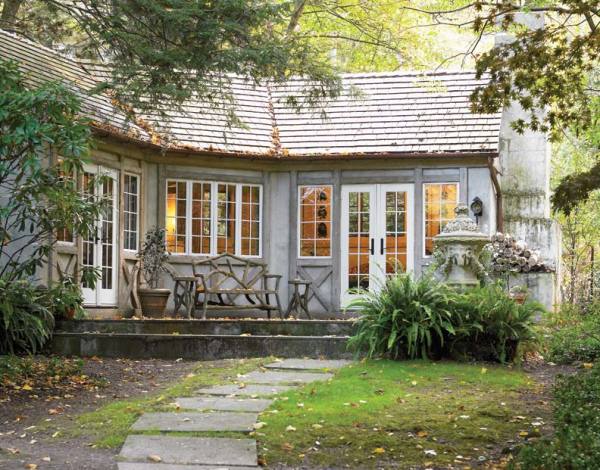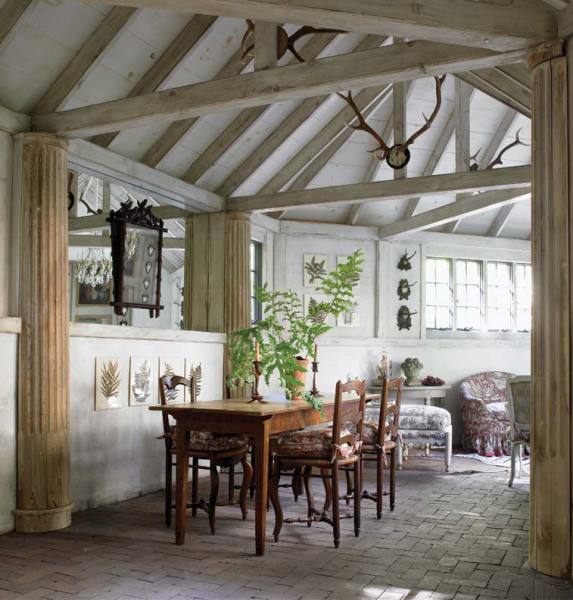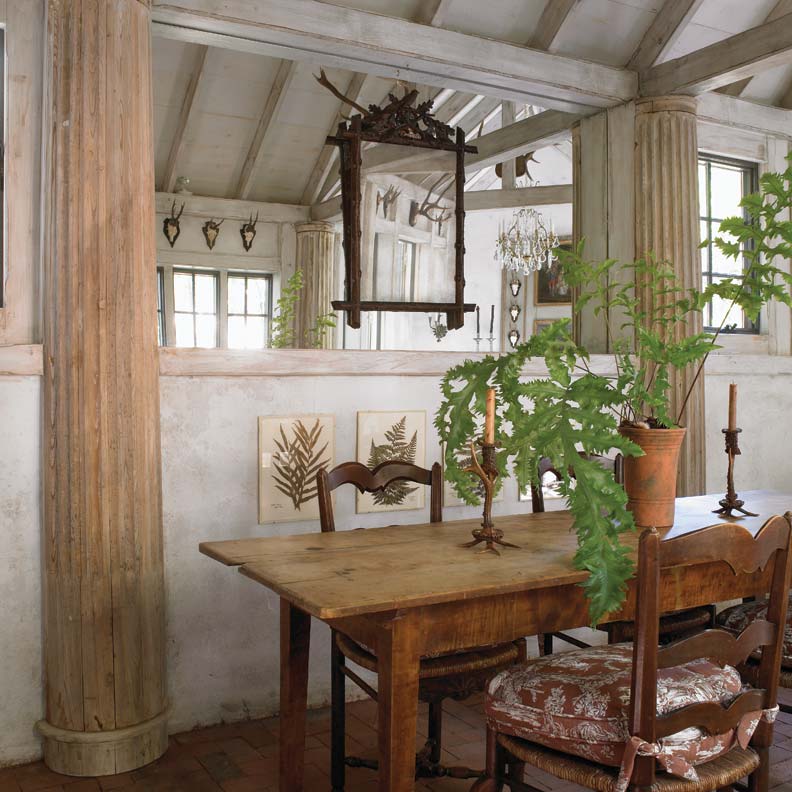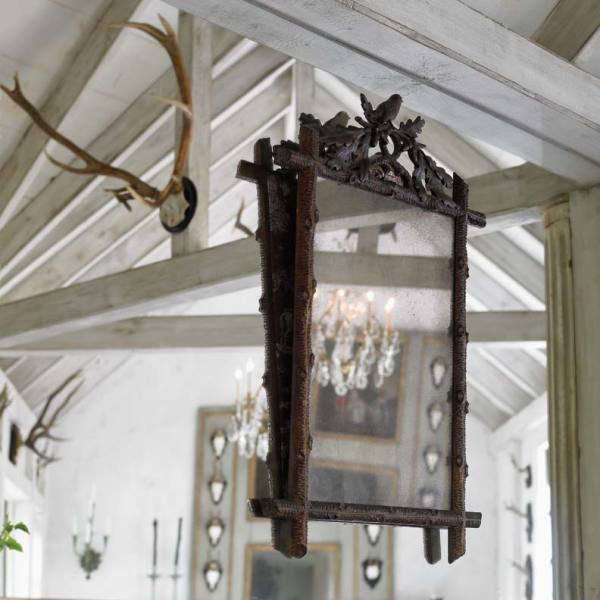
Architect Robert Goodwin transformed an old cabana on a Pennsylvania property into a fanciful backyard retreat.
Gridley + Graves
As an architectural term, the word “folly” means a whimsical structure built to serve as a conversation piece or to lend interest to a view. Follies were employed principally for ornamentation and were often eccentric in design and construction: think Gothic towers, miniature farmhouses, and Chinese temples. Found on the grounds of large country estates, they were particularly popular in England and France during the 18th century.
While follies and their sprawling parent estates are now largely part of history, the concept of an idyllic retreat on one’s own property is not a foreign one. But a guesthouse does not count, nor does a pool house or barn—a true folly does not prioritize dedicated work or living spaces; its design simply indulges in the beauty of a particular locale.
Following in the footsteps of the European estates they’ve seen on their extensive travels, a Pennsylvania couple created their very own conversation piece on the grounds of their three-acre property in Bucks County. Actually, her husband dubbed the project “Millena’s folly,” laughs Millena Coffey, as it was her vision to re-create a folly in the style of a French hunting lodge from the bones of an underused pool cabana.
“When we lived in Berlin, we spent a lot of time in France, and I was drawn to the look of those old lodges,” she admits. “And the property’s stone walls and the cabana’s existing fireplace tied right in.”

Salvaged bricks were sourced and laid in a herringbone pattern.
Gridley + Graves
Originally built in the ’50s or ’60s, the pool house was long and narrow and built around an outdoor bar; however, the Coffeys used it principally for storage. When the time was right, the couple called on Robert Goodwin, principal of the architecture/interior design firm R. Goodwin Ltd., to manage the transformation. They had already worked with Goodwin on their main house: a 200-year-old stone farmhouse that’s similar to “an old French chateau,” says Millena. “It has a very European look.”
Goodwin used about two-thirds of the cabana’s original shell, and reconfigured and rebuilt the remaining third. He widened the structure overall by 3′, allowing for a balanced roofline: “Like a Saltbox, the original roof was short on one side and long on the other. The extra width allowed for equal pitch on either side of the ridge,” he says.
Arranged in what Goodwin calls “a lazy U,” the folly now stretches from a sitting room with an original stone fireplace to a central dining area to an informal space for serving buffets or arranging flowers. French doors on either end open out onto a stone terrace, which doubles as extended living and entertaining space in the warmer months.
In keeping with the look of a rustic hunting lodge, the ceiling is open, with exposed rafters and beams. “All of the woodwork elements—the ceiling rafters, posts and lintels, and door casings—were planed to take the edges off and make them seem old,” says Goodwin. “A whitewash painting effect completed the look so that it all appears faded, as though in need of more paint.” Similarly, the plaster was “aged” using a ragged finish.

Salvaged pilasters help to cordon off the dining area.
Gridley + Graves
The Coffeys decided to keep the cabana’s utilitarian brick floor, but additional materials were needed to accommodate the renovation. They sourced old Pennsylvania bricks, and the entire floor was re-laid with existing and reclaimed bricks mixed together in a herringbone pattern. “The herringbone organizes itself in such a way that it’s not clear where one wing begins and another ends,” adds the architect. “It makes the flow between spaces uniform.”
For Goodwin, turning a cabana into a hunting lodge was one challenge; incorporating the Coffeys’ collections was another. “It’s a hobby for both of us,” says Millena. “We’ve lived in Europe and the Middle East, and our finds are often related to our travels. We love early lighting and also eighteenth-century furniture, and I seek out tables because we entertain a lot. Overall we don’t buy to fill a particular space—we buy things we like and then find places for them.”
“There were specific furniture items in the plans from the get-go,” adds Goodwin of the early design stages. “My goal was to create a fitting background for the pieces while keeping the folly practical and avoiding a museum-like space.”
Organized around a naturalistic theme, Millena’s displayed finds range from pressed ferns (“some are Swedish, some American,” she says) to a French naturalist’s butterfly collection to a pair of extinct pheasants encased in glass. Her husband’s hunting inspired the antler collection, and an impressive trumeau, brought to the U.S. by a French dealer, hangs above the fireplace.

The couple collects antiques from around the world to incorporate into their new hunting lodge.
Gridley + Graves
Her penchant for tables is apparent in the dining area’s antique American farm table and the nearby eighteenth-century French monastery table. A foursome of American pilasters—Millena originally bought two pillars and had them cut in half—cleverly delineates the dining space. “We kept the original paint—or the lack thereof—to match the older-looking hand-hewn beams,” she notes.
Now that it’s complete, the Coffeys use the lodge frequently for entertaining, while Millena visits almost every day. For her, the folly is no less than a relaxing personal retreat. “It really has no purpose other than to get away and have quiet,” she says.







