In the dramatically decorated dining room. The ‘Fairfax’ chandelier by Avenue Lighting replaced a silver original, which was respectfully packed away in the attic. Wishbone chairs are from Hive, and the chevron rug is from Kravet. Blackstone Edge Studios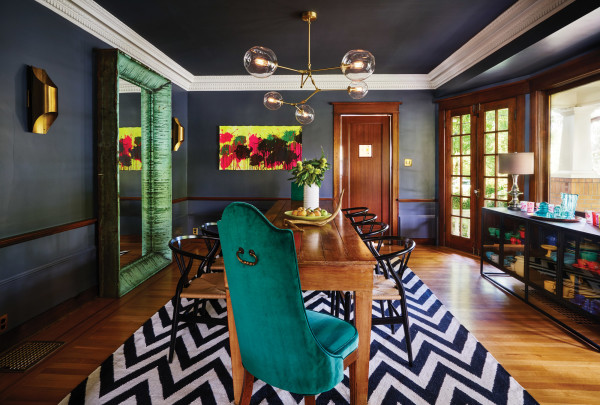
The 1915 home in the Irvington neighborhood was a showcase for local builder H.E. Stinson. He located it at the last stop on the trolley line. For the exterior, Stinson picked up modern motifs of the Prairie School style. Inside was a different story: While casings have simple Arts & Crafts construction, cornices are heavily three-dimensional, and fireplace mantels feature dentil mouldings and columns.
A century later, Nikki Neuburger and David Schriber were feeling cramped in a small Irvington home, where the couple and David’s two children shared an inconvenient single bathroom upstairs. “I had plans to host 40 family members over the holidays,” Nikki recalls, and that sent the family house hunting.
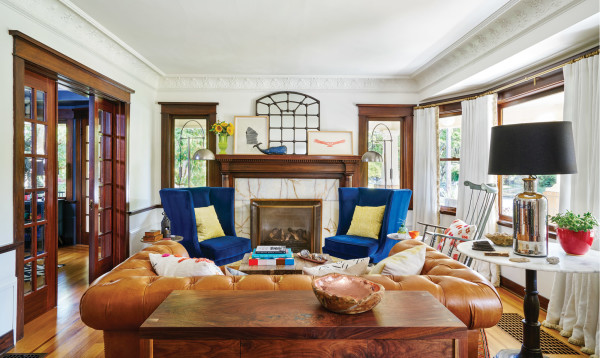
“Houses in Irvington are pleasingly old and sought-after,” David explains. “We were happily surprised to find one with everything intact—sinks in the bedrooms, an original silver chandelier, pocket doors, onxy and tiled fireplaces, and the ornate cornice mouldings.”
“I was not, however, in love with it,” Nikki counters.
David urged her to look past the minimal yard, lack of landscaping, lackluster exterior paint colors, and list of repairs, to focus on the character of the house.
Cole & Son’s ‘Cloud Ceiling’ paper accents the cornice. Wainscoting once pickled green has been stripped, stained, and given patina. The door next to the fireplace opens to the dumbwaiter mechanism. Blackstone Edge Studios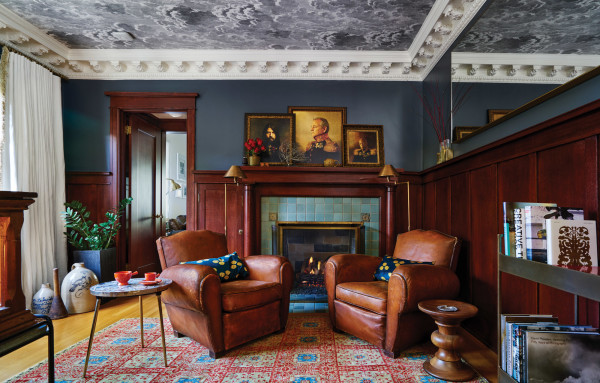
“We talked about it for 24 hours,” Nikki says, “but then, because it was super competitive with three or four bids in play before ours, David wrote a letter to the homeowners. He described our love of the neighborhood and how we had no intention of gutting their home, but would bring it back to life. I truly think that did it, because the former owners didn’t want to see it destroyed.”
The dumbwaiter wheel and pulleys can be seen through a glass cabinet door in the hall. Blackstone Edge Studios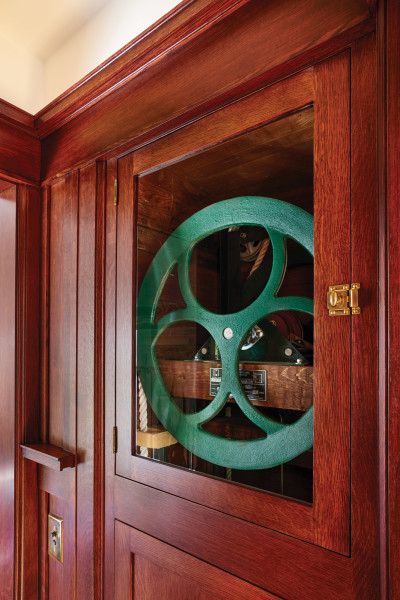
A meticulous researcher, David chose Arciform, a design and renovation company, because unlike other remodelers they did not suggest gutting the kitchen and tearing down walls. Arciform’s then-senior designer Chelly Wentworth, project manager Adam Schoeffel, and lead carpenter James Whittaker understood David’s approach: restore and preserve what’s original, rather than “maximize resale” by making changes that might be outdated in ten years.
“Even on the initial walk-through,” David says, “Chelly pointed out things I didn’t think were possible. She had a real eye for clever ways to use original materials or find replicas for authenticity.”
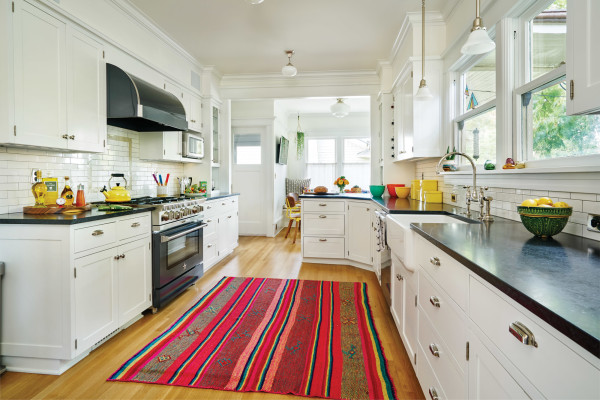
Blackstone Edge Studios
“My job was to develop the scope of the work to be done, to document everything that was original, and to create plans and specifications, ” Chelly says. In a two-year renovation, the dilapidated garage and carriage doors were restored; a mortared-over fireplace flue was repaired; two chimneys were rebuilt. In a complex series of procedures, the library’s recently “pickled” wainscoting was restored to its original mahogany.
The library held more hidden treasure. After they took possession, David found that the built-in secretary desk opened not to a file drawer beneath but revealed a pullout bed that tucked away under a staircase. The carpenter realized that a compartment next to the library fireplace surround was actually a dumbwaiter shaft sealed off to provide CD storage in the 1980s.
By removing a jutting bar counter, the design team made room for a wood bench built in under the windows in the breakfast nook. Yellow chairs match those spotted in a Palm Springs hotel. Pillows were made from the homeowner’s collection of textiles. Blackstone Edge Studios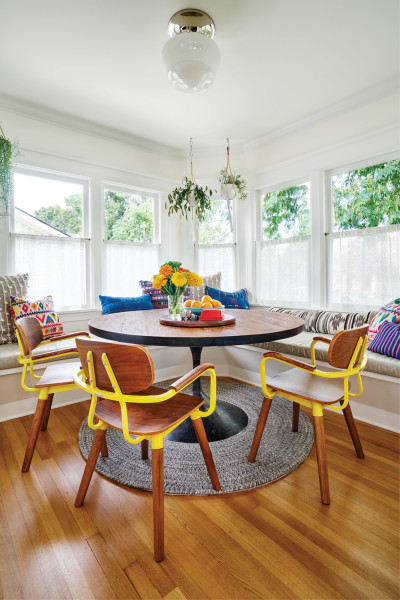
“When they were doing demo in the basement they discovered where the shaft had been removed,” Chelly says; David wanted to restore it. Working with Miller Manufacturing, maker of the Silent Servant manual dumbwaiter kit, the team worked backwards to figure out the size of the box and its weight. Salvaged V-groove Douglas fir paneling from the basement was used to construct the box.
“The pulley system and wheels are so cool,” says project manager Adam Schoeffel, “ we decided to change a hall cabinet to include a glass access door, so the mechanism is visible.”
A rear sunroom became a bedroom. Dark textiles counter the streaming sunlight. Modern accessories join an antique iron bed. Blackstone Edge Studios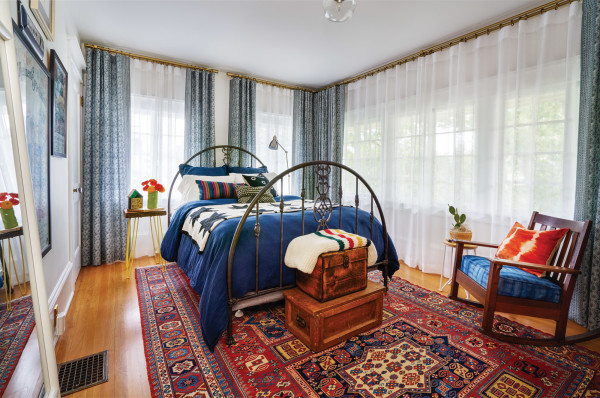
Upstairs, the single-sink bathroom was a critical focus for renovation. Nikki lobbied hard for double sinks and mirrors. “We preserved everything we could,” David adds, “then made a wood frame that joins the existing window trim, and tripled the mirrors using two more pieces of beveled glass and the same vintage latches. The cabinet between the sinks is topped with the piece of soapstone cut out for the kitchen sink.”
When it’s locked shut, the pet door keeps the dogs and cat upstairs or down. It’s a custom design patterned after a porthole spied at a Portland restaurant. Blackstone Edge Studios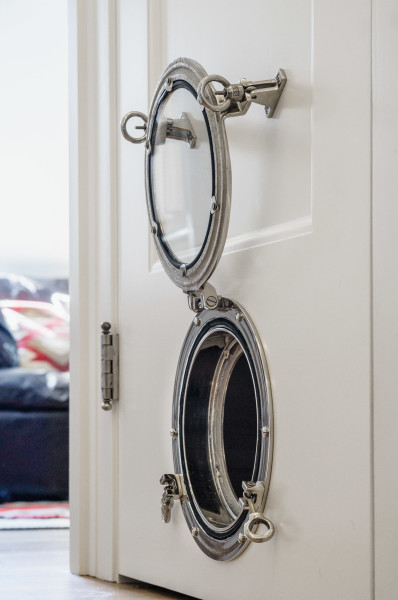
In the kitchen, Chelly recommended maintaining the layout and simply painting the ca. 1990 dark cabinetry white. She designed a cornice atop the cabinets that reaches the ceiling with crown moulding, tying this room to the rest of the house.
As Arciform worked on new living space in the basement, Chelly suggested the couple work with Lord Interior Design—as Nikki and David have tastes that sometime diverge. “Chelly understood Nikki and I are very hands-on,” David says. “We’re not designers or architects, but we’re proactive, searching for materials and fixtures. Since Nikki and I come from two different directions, we were happy to discover that our collaborative designers respect old houses.”
With its original tiled fireplace and rich mahogany wainscoting, the library now has antique seating reupholstered with Kravet velvet and paired with colorful Christiane Millinger rugs. The cloud ceiling paper by Cole & Son calls attention to the cornice treatment. Designer Arlene Lord further infused the staid room with whimsy when she added Steve Payne’s digitized portraits of 19th-century Russian generals whose heads were replaced with those of celebrities including Bill Murray.
A former bedroom with original built-ins (out of sight) became a sitting area and closet. “It’s my getaway reading nook,” says the homeowner. Blackstone Edge Studios
The formal dining room is dramatic. Original cornices pop against dark grey walls; a floor-to-ceiling antique copper French mirror accompanies a colorful Ushio Shinohara painting.
While David supervised interior work, Nikki took charge of working with landscape designer Michael Schultz to create the outdoor entertainment area and landscaping. “Even though there’s no fence, a hedge lends enclosure while maintaining a sense of space,” Nikki says appreciatively.
Reproduction pedestal sinks replaced a single original, which moved to the new bath in the basement. The vintage wall tile was rescued. The original mirrored door was replicated for the second sink, and the two flank a center mirror panel. Blackstone Edge Studios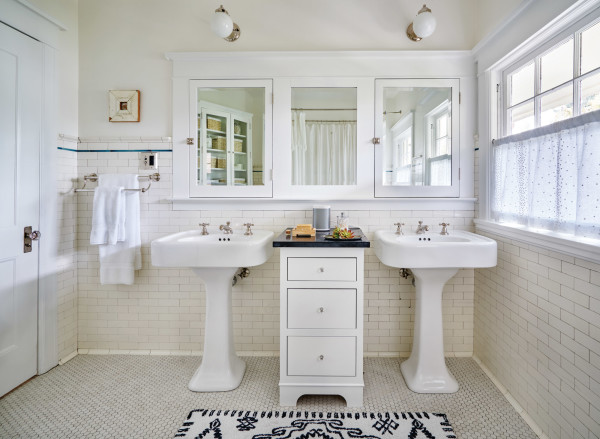
Original Tile
Worth Keeping
The owners wanted to move the upstairs sink to a new bathroom in the basement, making room for twin sinks in the upstairs bath. How it happened:
> CAREFUL DEMO Unable to match the 1915 tile, they decided to save the old tile by cutting out a large section of the sink wall, including the “mud” or mortar bed that underlies it.
> REVERSAL The tile was flipped over on its face, and score cuts were made through the mortar bed to free up individual tiles.
> HIDING A RAID Additional tile was removed from the facing wall in similar fashion. The area is now hidden behind a custom-built, freestanding storage cabinet in a period design.
> SMALLER REPAIRS Broken individual floor and wall tiles were chipped out and replaced with salvaged tiles.







