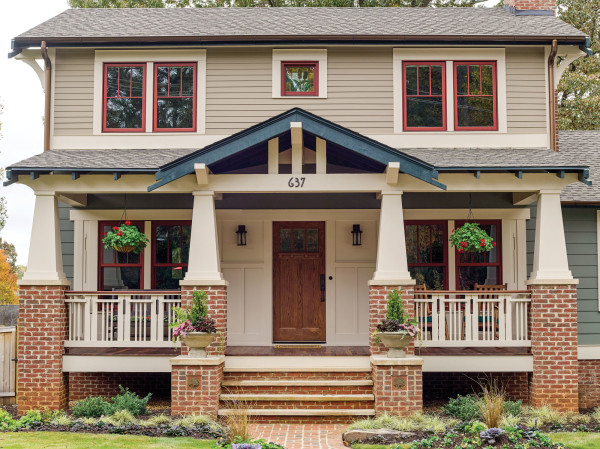
Better lines, better proportions, better trim—and an Arts & Crafts house rises in the neighborhood.
Gridley + Graves
Problem: You can’t find the right old house in the right neighborhood, nor do you want to build on undeveloped land. Opportunity: Thousands of undistinguished 20th-century houses await upgrades. Increasingly, bland houses “with good bones”—and located in established neighborhoods—are being redesigned. Because the makeover shown on these pages was done by an architect for his own family, it offers lessons to others who are thinking about a redesign.
Style makeovers are not always successful; you might remember the proliferation of plastic “gingerbread” during the 1990s Victorian-ization of everything from farmhouses to mid-century ranches. More recently has come a fad for adding squat bungalow piers to random façades, calling it “Craftsman.” Nevertheless, Arts & Crafts elements are easily identified and adaptable. Plain and boxlike houses built from the 1950s through the 1980s generally take well to the addition of a substantial porch outside, and a colonnade to organize the already-open plan inside.
The “clients” here are Dale and Stephanye Peek of the Peek Design Group. They’d purchased this 1980 spec house when it was new and raised their family here. “We were committed to our Marietta (Georgia) neighborhood,” Stephanye says.
“But the house really needed a fresh look,” Dale adds. “Our firm has been designing Arts & Crafts-inspired houses since 2000 for infill lots in Craftsman neighborhoods, and we fell in love with the simplicity and detailing of the style.”
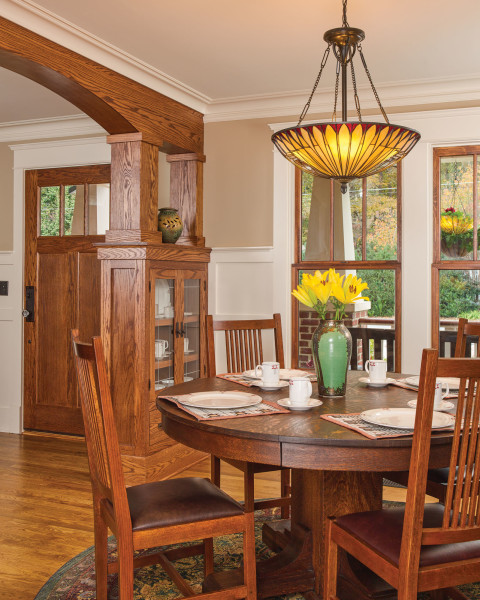
The colonnade is the perfect bungalow-era aesthetic element, a centerpiece of the redesign.
Gridley + Graves
As the neighborhood matured, residents explored upgrades. Some have maintained the existing cedar-siding appearance, but other houses have changed more dramatically. The Peeks chose a contemporary interpretation of early 20th-century Craftsman style: “Structurally, this house was similar to those houses,”Dale explains. “It made sense to renovate in that mode . . . also, a vernacular Craftsman style is well represented in Marietta.” Peek Design Group’s Lauren Finley created a watercolor rendering to serve as inspiration during the renovation.
“Regardless of age or style, I would never advocate buying a good example—architect-designed or stylish and well-appointed—only to gut or otherwise remake it,” says the architect. “I’m of the opinion that a nicely designed mid-century ranch, for example, should be preserved; our respect for period homes shouldn’t end with Arts & Crafts Bungalows. This house, though, which had very little style and almost no detail—well, the word I’m looking for is ‘boring’. Why not give it some love?”
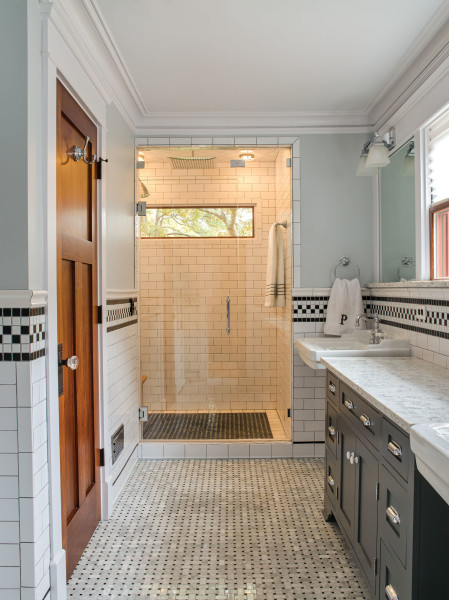
A study of vintage bathrooms led to the design of the basketweave marble-tile floor in white with black accents—reversed in the shower.
Gridley + Graves
From the start, the Peeks knew they wanted to add a koi pond in the backyard. Landscape architect Kristian Wiles had urged them to name the house: they chose The Pond House, alluding to the pond and the name of a favorite restaurant near Stephanye’s hometown. Then “we looked for opportunities to express the name in the details,” Dale says. “Thus we have a cattail-inspired porch balustrade design, cattail cutouts in the outside window casings [all built by Peek Design Group design technician David Lawrence], and the same motif in the art-glass window above the front door.” Real cattails were planted in the new water feature.
Another motif was inspired by two huge red oaks in the backyard. “During research into the American Arts & Crafts period,” Dale says, “we found that a ‘tree of life’ motif was popular, and is again today. Rookwood has tile in this design, which we used for insets in the brick piers. Also, we found a similar tile design from Terra Firma, called ‘Oak Tree 1’, for the new fireplace.”
Art glass in the dining room is a contemporary interpretation of the ginkgo motif in reissued 1913 china the couple bought at the Grove Park Inn in Asheville. (It has been discontinued.) The red glass picks up on the china and exterior sash color. The green goes with interior colors and the pottery. The panels are inserts installed inside standard fixed-sash windows from JELD-WEN. Thus art glass is protected from the weather, and the windows meet today’s energy standards. They’re trimmed out in the bungalow-era manner of others in the house.
Details aside, the house lives better now after a reconfiguration of space and a rear addition that added 445 square feet on the first floor. It accommodates a new pantry/laundry/office suite, a stair hall, and space behind the master bedroom, which has always been downstairs. The old closet was only about 5′ x 5′ and the bath was minimal. Adding on allowed for a bigger master bath. “Now this area is an asset instead of a detriment,” Peek says. “Visitors love the master bath, and so will future buyers.”
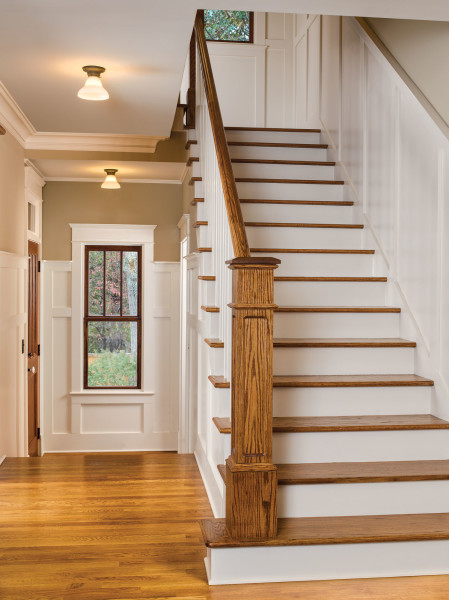
Moving the non-code-compliant stair created better circulation in the house.
Gridley + Graves
New step-backs make the rear elevation more architecturally interesting than the flat plane that was there before. Upstairs, the addition provided 262 square feet, enough for the stair hall/media room and a private bath for one of three bedrooms.
The original staircase was right in front of the entry. It was a “winder” stair; the steps themselves did not meet today’s code, nor did the headroom. Since the stair had to be reworked, Peek opted to change its location. The new staircase space became part of the better circulation in the house, creating improved flow and easier access to the second floor and the basement.
The final cost, as is so often the case, was more than budgeted. “That’s due to our fervent desire to make things as authentic as possible,” Dale Peek says. The least expensive way to design and build exterior elements is to specify items that are easily obtainable or “off-the-shelf.” Even though Craftsman detailing is simpler than Federal carving or Victorian gingerbread, elements of the right quality and proportion are not readily found, so many must be custom-made, meaning greater cost.
“We’re always thinking ‘standard dimensions’ when we design,” Peek says, “but in this case dimensions had to accommodate existing conditions and function. For example, we designed the stairs with a slightly less than maximum riser height so they are easier to climb.
“Thanks to the Arts & Crafts Revival, however,” he adds, “we could find many good reproductions that weren’t around 20-odd years ago: interior trim, light fixtures, and furniture.”
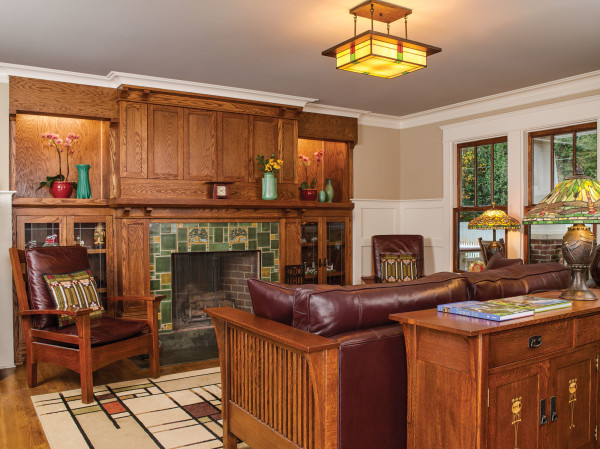
After a review of many period fireplaces, the owners selected Terra Firma tiles in a carefully chosen ensemble of period colors. Peek Design Group’s Lauren Finley put together the final pattern.
Gridley + Graves
Hearth Art
In a period bungalow, small windows ordinarily would flank the fireplace over built-ins, but this fireplace backs up to a bedroom. Side niches are lit with dimmable LED strip lighting hidden in a baffle.
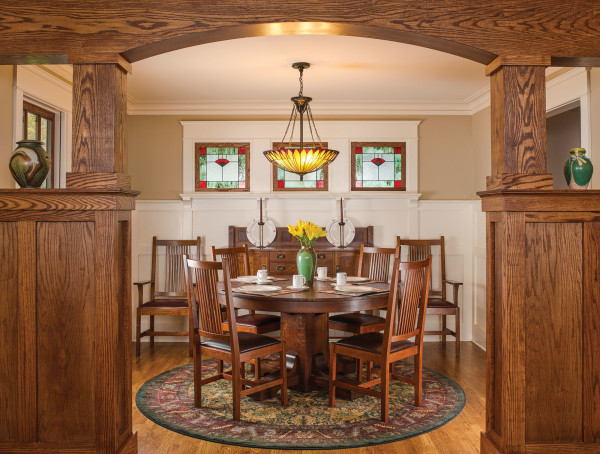
Art-glass windows are a focal point in the view through the colonnade. The original wall ended without a proper doorway, and made rooms feel small.
Gridley + Graves
The Program
Renovation would preserve the structure while incorporating traditional Craftsman design. “Our main goal was to make it look like we had restored a 100-year-old house,” says Dale Peek. Upgrading the kitchen and master suite, and adding motifs with personal meaning, were also on the agenda.
• Using period-inspired materials, detailing, and selections in order to create the illusion of a restoration.
• Replacing the skimpy front porch with one that incorporates bungalow-era details.
• Integrating stained glass as a design element for the house.
• Relocating the laundry from the basement to the addition.
• Adding a home office area on the main floor.
• Redesigning the kitchen to flow better with the dining and family rooms, and adding pantry space nearby.
• Creating a workshop and garden room near but apart from the garage.
• Improving the master suite with a larger bathroom and closet.
• Creating a new main level powder room.
• Replacing the out-of-code stairway with one that made a statement and helped express the A&C period.
• Upgrading the roofing, doors, windows, and siding, correcting any failures as well as moving toward period design.
• Redesigning the driveway to allow for parking near the front door, in addition to the drive-under garage.
• Creating a new landscaping plan including a koi pond.
Adaptable to the Revival
Elements of the Arts & Crafts era are easy to identify and adaptable (as examples, they do not require high ceilings; woodwork may be painted or done in clear-finish hardwood). The simple forms and unostentatious detailing make it a popular style. Furthermore, documentation is readily available in old millworks catalogs, many of them online. Such rectilinear elements as square columns and butted trim are relatively easy and inexpensive to duplicate. All this makes Craftsman a favorite vocabulary for new construction and for home makeovers.
In a wide variety of expressions, several key elements of the era have made a comeback in the past 20 years. Chief among them are room-dividing colonnades, breakfast nooks, panel or skeleton wainscots, staircases with square spindles, painted kitchens, and fireplaces with art-tile surrounds.
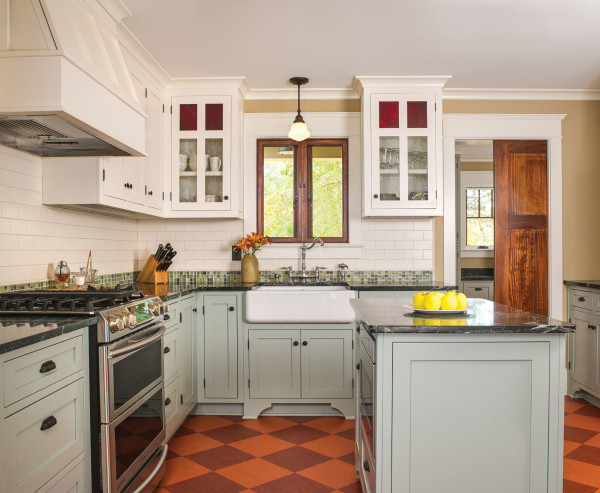
An island that functions as a worktable, but also houses a drawer-type microwave oven and a trash receptacle, helps make the small kitchen work. Counters are verde soapstone. The flooring is Forbo’s Marmoleum ‘Click’, which needs no waxing—just mopping.
Gridley + Graves
A Mix of Old & New
Inset cabinet doors and exposed hinges were a given, despite the added expense. Period details mask the modern layout. Muntins in glass-front doors form the cross pattern so common in period detailing. Painted cabinets are appropriate for a modest house of the period, and they are also easier on a budget. The cabinetmaker suggested the “feet” as a nod to kitchen furniture. The colorful checkerboard linoleum floor “is a bit bold for our conservative taste,” says the owner–architect, “but we love how it turned out. It brings so much interest to the space.”
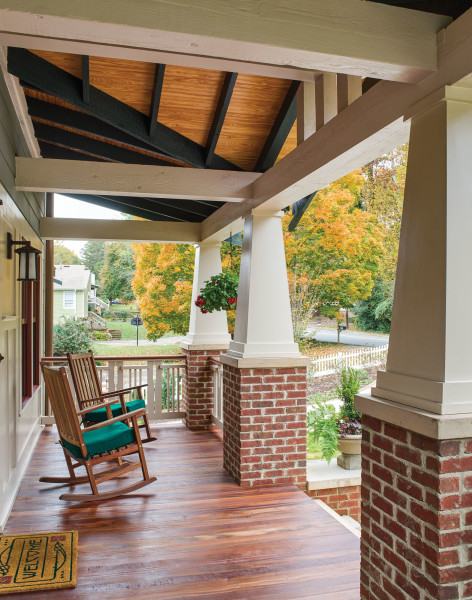
Cutouts in the balustrade allude to the repeating cattail motif. Two huge red oaks in the backyard inspired the Rookwood “tree of life” tiles inserted in the brick piers.
Gridley + Graves
All in the details
The 1980 house was typical for Georgia, a stained-cedar “starter” house built on spec in a subdivision of so-called “cedar contemporaries.” This was one of two houses built in a more traditional style. Although the structure was good, detailing was minimal.
The new design exposes the roof framing at the front porch; a new center gable accents the entry door. Brick piers and steps were chosen because they are common on early-20th-century Georgia houses.
Tapered columns have proportions similar to forms in the region, made a little beefier for emphasis.
Except for a small cantilever above the drive-under garage, the addition is at the back. Roof lines as seen from the front didn’t change. Cheap, aluminum, single-hung windows were upgraded.
See more at 637polk.com







