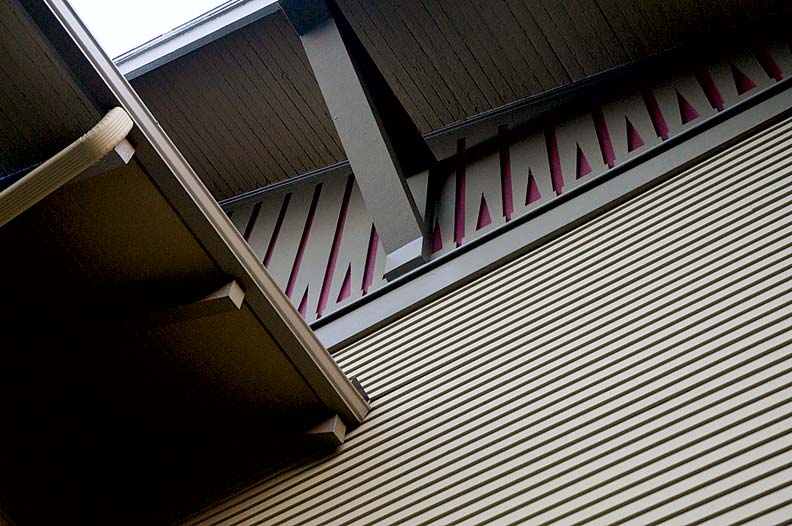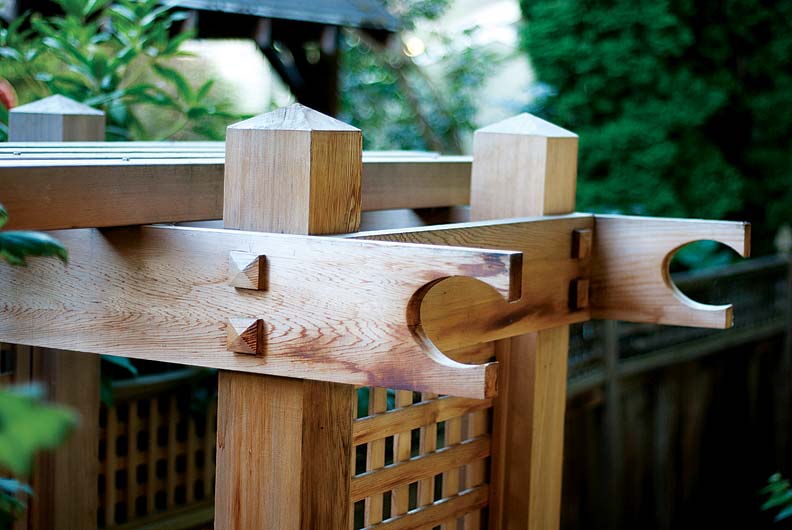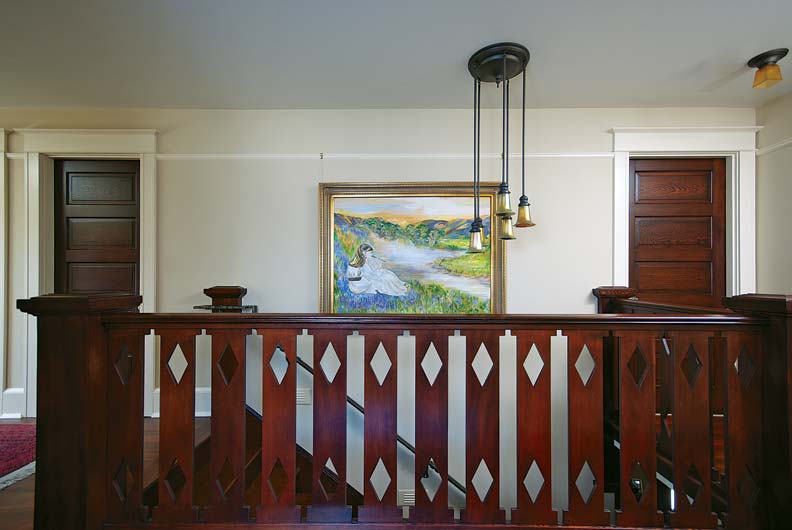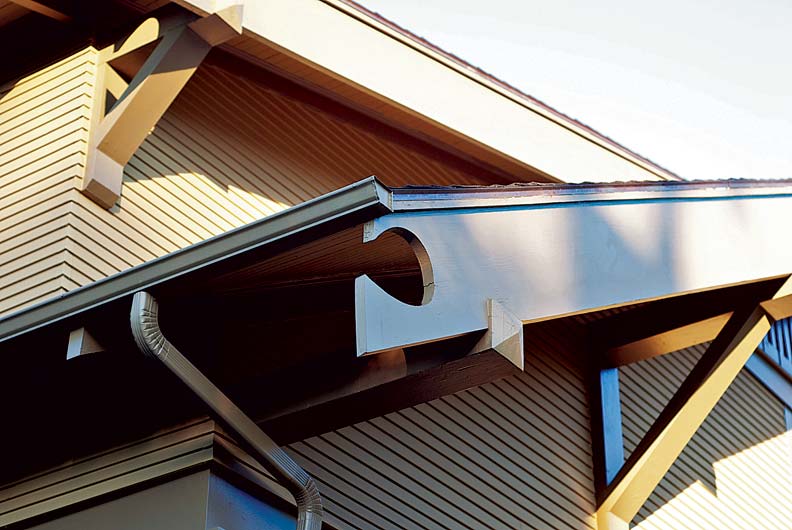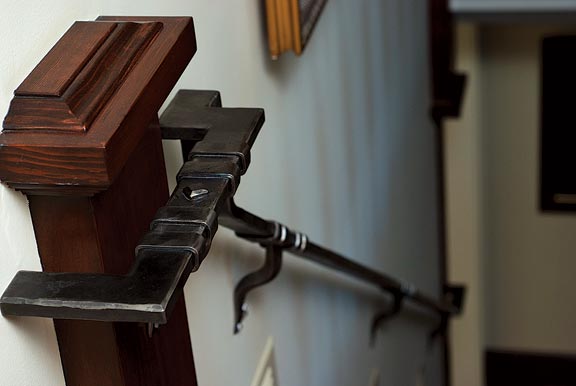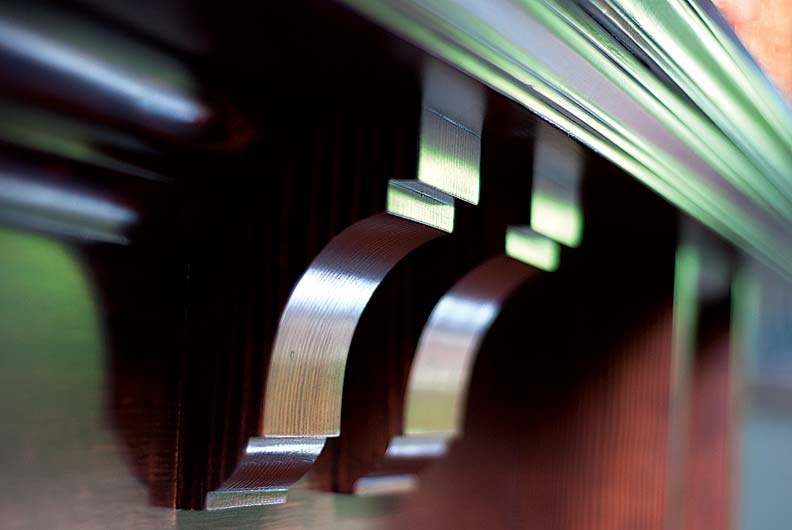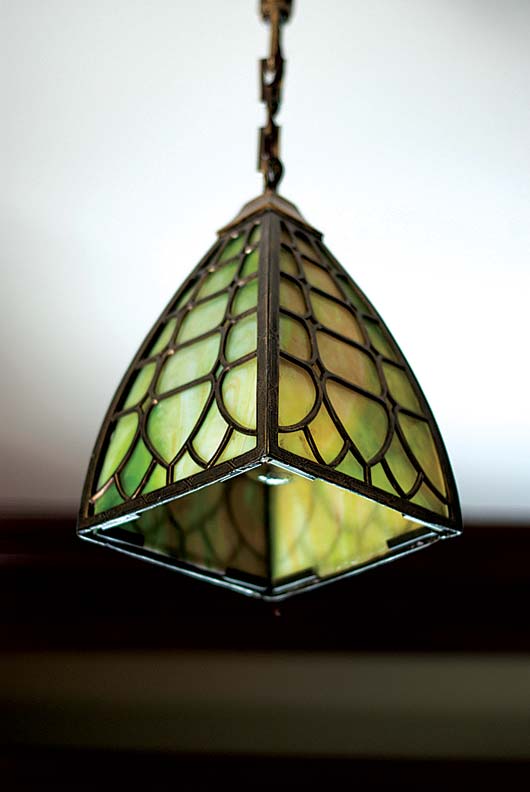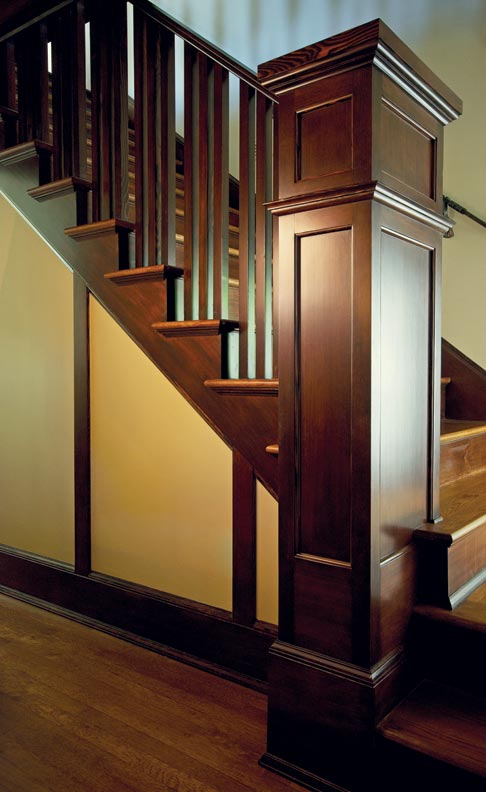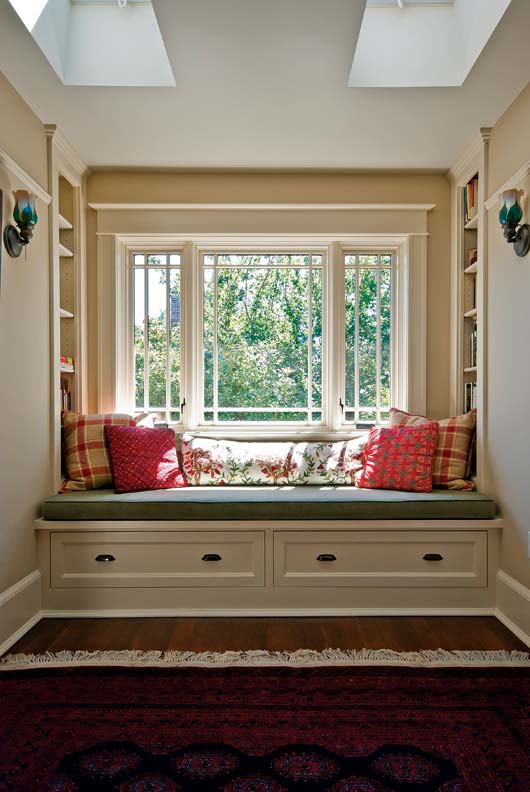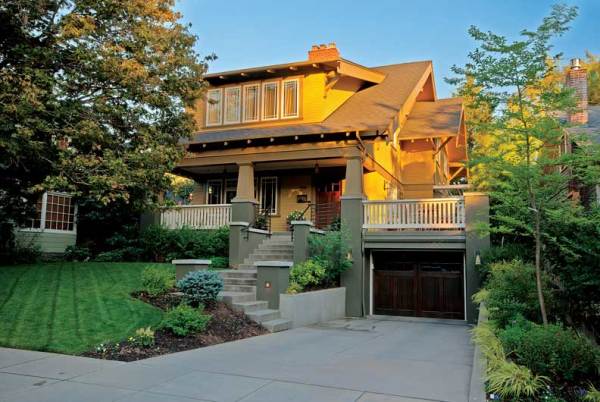
Structural upgrades to the bungalow included seismic reinforcement, plus a new garage that created a sunny deck on the side of the house.
Photos by Elliot Anderson
By his own admission, Nick Khoury didn’t know much about the Arts & Crafts movement when he embarked upon a two-year journey to fix up the 1912 bungalow that he and his wife, Dina, own in Portland, Oregon. But he recognized that a successful project would hinge on being able to peel back the layers of the home’s history. “I knew I had a knowledge gap and needed to fill it somehow,” he says. “I was the general contractor, and I had all the subcontractors lined up, but I didn’t have anyone on the project who really understood the history of the house.”
By luck, fate, or some combination of the two, Nick happened upon C.J. Hurley and Barbara Pierce—the duo behind the period-design firm C.J. Hurley Century Arts—as they were completing some exterior paint work on their home. “He kept asking us all these questions,” C.J. remembers, “and finally said, ‘I’m working on my house in another part of the neighborhood—would you guys like to come over and take a look?’”
C.J. and Barbara arrived on the scene just in time: The Khourys’ carpenter was recommending removal of the distinctive flared skirting above the home’s belt course. “Barbara and I were like, ‘Why are you doing that? This is what makes your house unique,’” C.J. recalls. Nick and Dina hadn’t given a second thought to the feature—but they caught on to its value as C.J. and Barbara explained its original function (its flared edge appears to have been designed to shed rainwater) and its Eastern-influenced Arts & Crafts underpinnings.
The skirting stayed, and the contractor who had suggested its removal was dropped from the project. Soon, work on the house began to move in an entirely new direction. “C.J. and Barbara really educated us,” Nick acknowledges. “They put us on a path of preserving as many of the original architectural elements as possible.”
Strategic Save
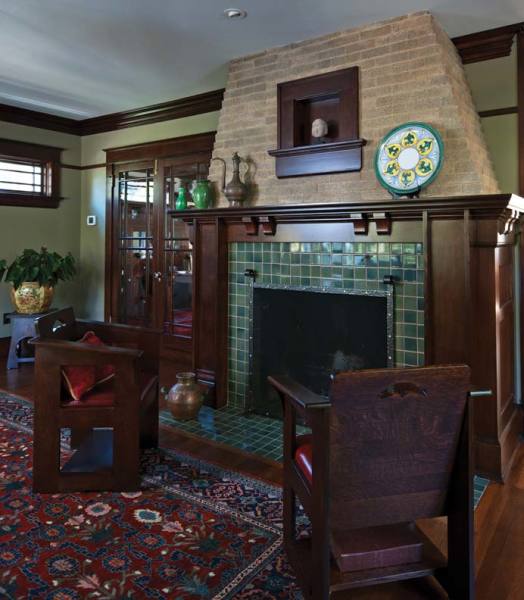
The addition of a wood mantel and tile surround and hearth brought new life to the home’s original brick fireplace.
Those original elements include one of the home’s most distinctive features, a brick fireplace that had been partially covered by a wall when the home was converted to a boarding house in the 1920s. “We had no idea what was back there until we tore out that wall,” Nick says. “We uncovered all of this old yellow brick that stairstepped up on the sides.”
Nick and Dina’s original plan for the fireplace was to demolish it and build a replacement in a less conspicuous location to open up the room, but C.J. and Barbara urged them to keep the fireplace intact. “C.J. was emphatic,” Nick says. “He told us, ‘You can’t find brick like this anymore.’”
Unfortunately, the home’s past (after the boarding house closed, it was a rental unit for several decades) had left the fireplace in pretty bad shape. The original brick mantel had been removed to make room for that boarding-house wall, and apparent fire damage had left many of the bricks around the firebox pitted and stained. “We brought in the guy who restored all of the bricks on Portland’s Union Station, but even he couldn’t bring them back,” C.J. says.
So he came up with a period-appropriate solution, covering the lower section of the fireplace with classic Arts & Crafts-style green tile, and designing a new wood mantel that incorporates elements from the home’s moldings (all of which he also designed, based on period conventions and a few remaining original pieces). The original brick is still visible above the mantel. “The fireplace is now the centerpiece of the home,” Nick says.
Detail Oriented
Their work on the fireplace typifies C.J. and Barbara’s approach toward the home’s restoration—where original material was missing or too damaged to save, they came up with new designs based on historical precedents. “We respect the past of the house, but we also like to give the homeowners their own meaningful layer of history,” says Barbara.
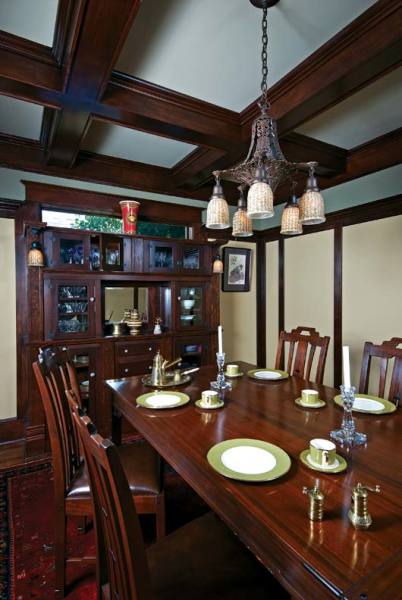
C.J. designed the dining-room buffet to house Nick and Dina’s wedding china. The couple had originally envisioned hanging sconces on the wall, but once C.J. realized that would trap the light, he advocated hanging box-beam pendants from the buffet instead.
For Nick and Dina, much of that layer comes in the form of artistic details designed by C.J., many of which were solutions to problems that popped up during the course of the project. The iron railing on the interior stairs, for example, was originally conceived as a way to get around a code issue. “We wanted to retain the original banister,” C.J. explains, “but the way it dies into the ceiling didn’t meet code, which specifies that the banister has to be continuous.” So, incorporating diamond details from the original balusters and adding a bit of an Art Nouveau flourish, C.J. designed a new handrail and brought in blacksmith Van Kellems to forge it in iron.
Other new-but-period-inspired details came courtesy of the Khourys themselves. Armed with vintage examples from C.J. and Barbara, they delved into Portland’s extensive market of old-house parts to search for light fixtures. “We hadn’t placed lighting high on the list of things we would fret over, but the more we got into it, we realized that if we didn’t do it right, it would affect the whole house,” says Nick. Their careful hunting yielded an eclectic mix of vintage and reproduction fixtures—an eye-catching mélange that, says Barbara, perfectly represents what an average bungalow would have looked like in the early 20th century. “People often get it stuck in their head that just because it’s an Arts & Crafts bungalow, it has to look like a picture book with everything matching,” she says. “But that wasn’t really the case back in the day—things were a lot more diverse.”
The couple’s most prized antique lighting finds grace the downstairs rooms, while more basic reproduction fixtures were hung upstairs. This same public/private division is echoed in other details as well—namely, the countless yards of molding C.J. designed to replace long-gone originals. In the living and dining rooms, dark-stained trim with complex profiles and graceful curves confers a more formal atmosphere; upstairs, the more simplified molding is painted. “When you walk into the house, you see this integrated molding system that makes the home look all tied together,” says Nick. “You’d think it’s all original, but it’s not.”
Living Legacy
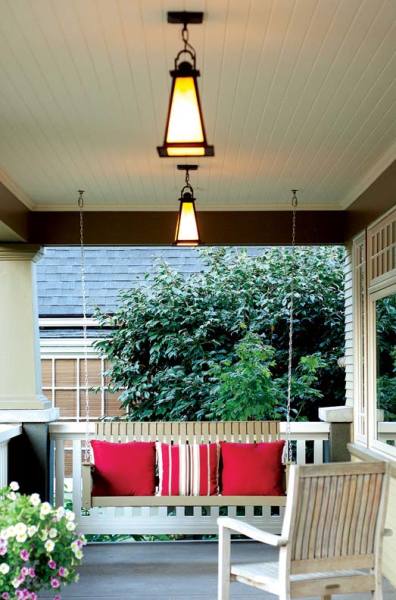
A swing is tucked into a cozy alcove in the corner of the porch.
By the end of the two-year project, the Khourys not only had a house they loved and newfound friends in C.J. and Barbara, but also a budding appreciation for the Arts & Crafts movement. “I’ve learned a bit about how they did things back in the day, and there’s a lot to be said for it,” says Nick. “I never imagined myself living in an Arts & Crafts home 10 years ago, but I love it.”
He gives credit for his change of heart—and the project’s change in direction—to C.J. and Barbara. “The house would have looked very different without them,” he says, “and not in a good way.”
Although the end result was quite a departure from the contemporary renovation the Khourys had originally envisioned, Nick wouldn’t have it any other way. “I had the feeling that this was going to be the last time someone was going to restore this house for the next 100 years,” he says. “I wanted to do it right.”
Online exclusive:Need more inspiration? Check out our Top 10 Bungalow Restorations.



