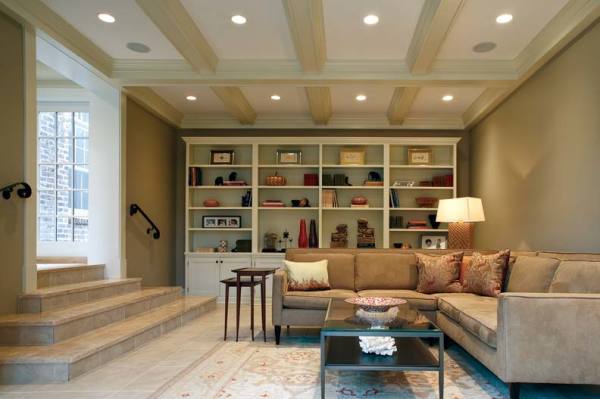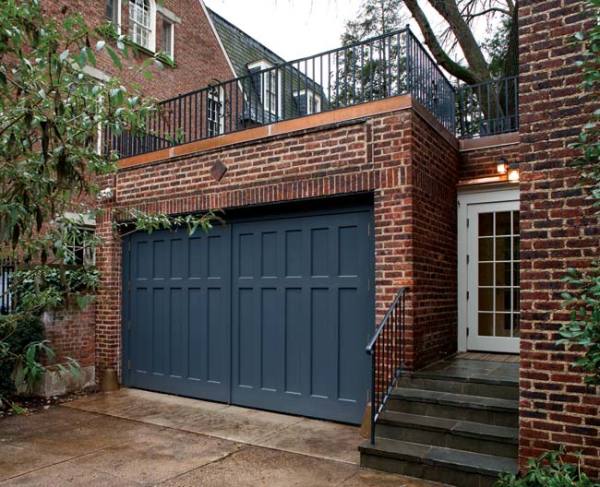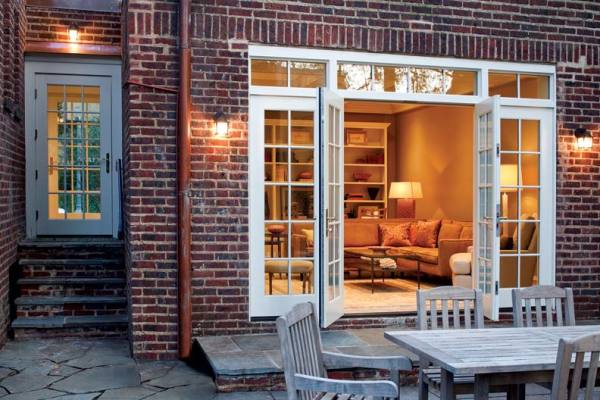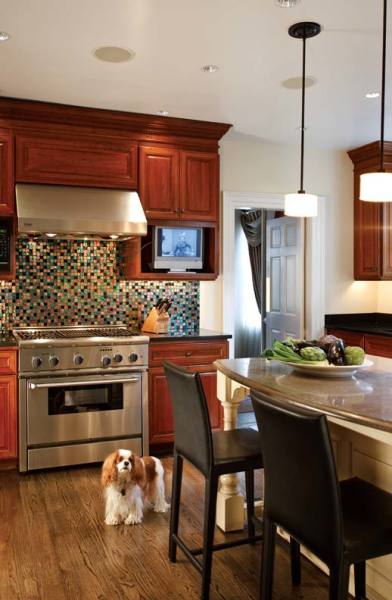
With period touches like a box-beam ceiling, limestone stair treads, and a bookcase that incorporates traditional molding profiles, the new family room blends seamlessly with the 1930 Colonial Revival house.
David and Lisa Schertler’s garage was the definition of “wasted space”—located adjacent to the kitchen of their 1930 Colonial Revival home in Washington, D.C.’s Kalorama neighborhood, the leaky 15′ x 20′ space was unfit for storing cars or anything else. “We avoided stepping foot in the garage,” says Lisa. “It wasn’t really good for anything.”
The house had another problem, too—the only room where David and Lisa could hang out and watch TV with their two adolescent sons was small and located all the way across the house from the kitchen, which rendered it inefficient at best. Ever since they bought the house in 2001, the Schertlers had dreamed of converting the unused garage into a family gathering space. Finally, in 2007, the couple called local historic architect Bruce Wentworth and got the ball rolling.
Timeless Transformation

Custom wood swing-out garage doors replaced a period-inappropriate overhead one. A new copper-clad parapet highlights the rooftop deck above.
The project faced some immediate hurdles from D.C.’s zoning administration. Because the space was zoned as off-street parking (a hot commodity in the District), it had to remain able to accommodate a car. The local historic district also required the garage’s façade to be preserved, which meant Bruce had to get creative in reconfiguring the space.
He removed the existing roll-up garage door and replaced it with wooden swing-out doors. “Aesthetically, these doors are much better than what was here before,” Lisa says. To help keep the newfound living space at a comfortable temperature, the doors have layers of rigid insulation between their interior and exterior wood surfaces. Bruce then sealed the doors with caulk: “You could open them,” he says, “but it would take some work.”
Inside the room, the garage doors are disguised by a custom-designed freestanding bookcase that takes up the entire street-side wall and echoes molding profiles found elsewhere in the house. “It can be taken apart and moved,” says Bruce, “so you could actually drive a car in here.”
On the opposite wall, he got rid of a small window and installed a set of French doors, bordered by sidelights and a transom, that open onto the house’s garden. “We have a decent-sized outdoor space for Washington,” says Lisa, “but you couldn’t see it at all.” Now, thanks to the new doors, Lisa can open up the room for easy access during alfresco dinner parties. “There’s a flow to the outside that we didn’t have before,” she observes.

New French doors with sidelights and a transom afford an expansive view of the garden from the new family room—something that was distinctly lacking in the house’s original configuration. Doors on either side of the breezeway provide access to the garden and the street.
Flooring was another major consideration in the room’s design. To abide by the zoning codes yet still stay true to the house’s age, Bruce selected cream-colored porcelain tile. While the Schertlers had originally wanted wood floors to match those in the kitchen, the restrictions ended up being a blessing in disguise. “Wood floors wouldn’t have worked,” says Bruce, noting that the space sits on nothing more than a concrete slab. “There’s too much moisture from the slab; wood floors would have warped.” Beneath the flooring, he ran pipes for radiant heating to help regulate the room’s temperature. (There’s also a small air-conditioning unit in the room, connected to a heat pump just outside the French doors.)
Crowning the space is a rooftop deck (accessible through Lisa’s office), which was there when the Schertlers bought the house. Bruce removed the weathered pressure-treated decking and added a watertight rubber membrane and copper coping to address the garage’s leakage issues, then recovered it with tiles of Brazilian ipe wood. “It’s a nice space,” says Lisa. “On certain evenings, it’s perfect.”

In the kitchen, Bruce kept the existing cabinets intact, but added a mosaic-tile backsplash for a pop of color behind the stove, and a limestone-topped peninsula that provides the family with additional storage and dining space.
Kitchen Configuration
Bruce connected the new family room to the kitchen via an enclosed breezeway, with doors on either side that open up to the garden and driveway. Facilitating this passageway meant opening up the kitchen’s south wall and reconfiguring its layout. He relocated the stove to the opposite wall and spiced it up with a colorful mosaic tile backsplash, and added a limestone-topped, cream-colored peninsula, which provides a space for the family to share casual meals.
“Before, the kitchen constantly felt crowded,” Lisa says. “It’s an enormous functional improvement,” adds Bruce. And the newfound convenience can’t be beat. The garage-turned-family-room has become the Schertlers’ go-to space, where they put up a tree each Christmas and crowd around the flat-screen TV to cheer on the Capitals, D.C.’s hockey team.
“It’s such a world of difference,” says Lisa. “I can’t imagine living without it.”







