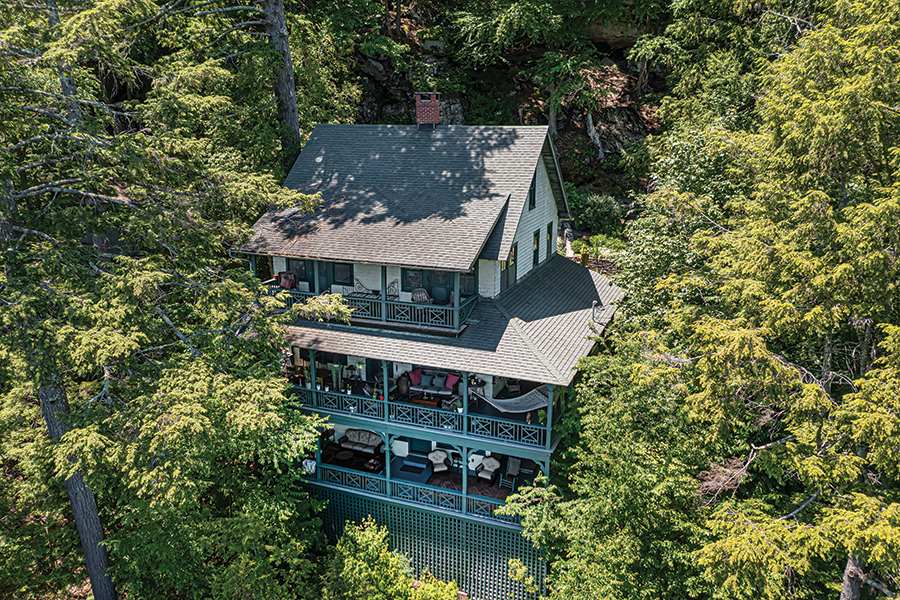
The historic Catskill Mountains community of Twilight Park, in Upstate New York, is nestled on a steep slope above scenic Haines Falls. The area’s winding roads are dotted with vintage houses that tuck into the wooded hillsides. Lynne Foote and her late husband often vacationed here. On their way to the Santa Cruz waterfall, at the end of the trail, they would pass a rambling, Craftsman-influenced cottage—and fantasize about maybe owning it one day.
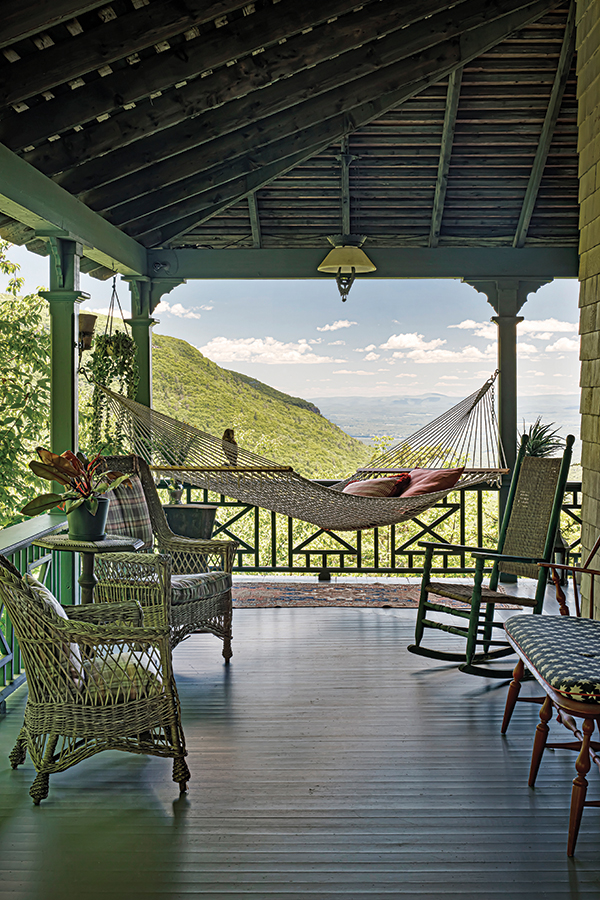
With a cliffside location and wide porches, that house enjoys panoramic views over steep Kaaterskill Clove (“clove” is Dutch for canyon) and the Hudson River, toward Indian Head Mountain beyond. As it turned out, Lynne and Steve bought a house in the sister community of Onteora, but they never forgot the Twilight cottage. One day, Steve came home with a surprise: he’d bought the cottage, which had finally come on the market!
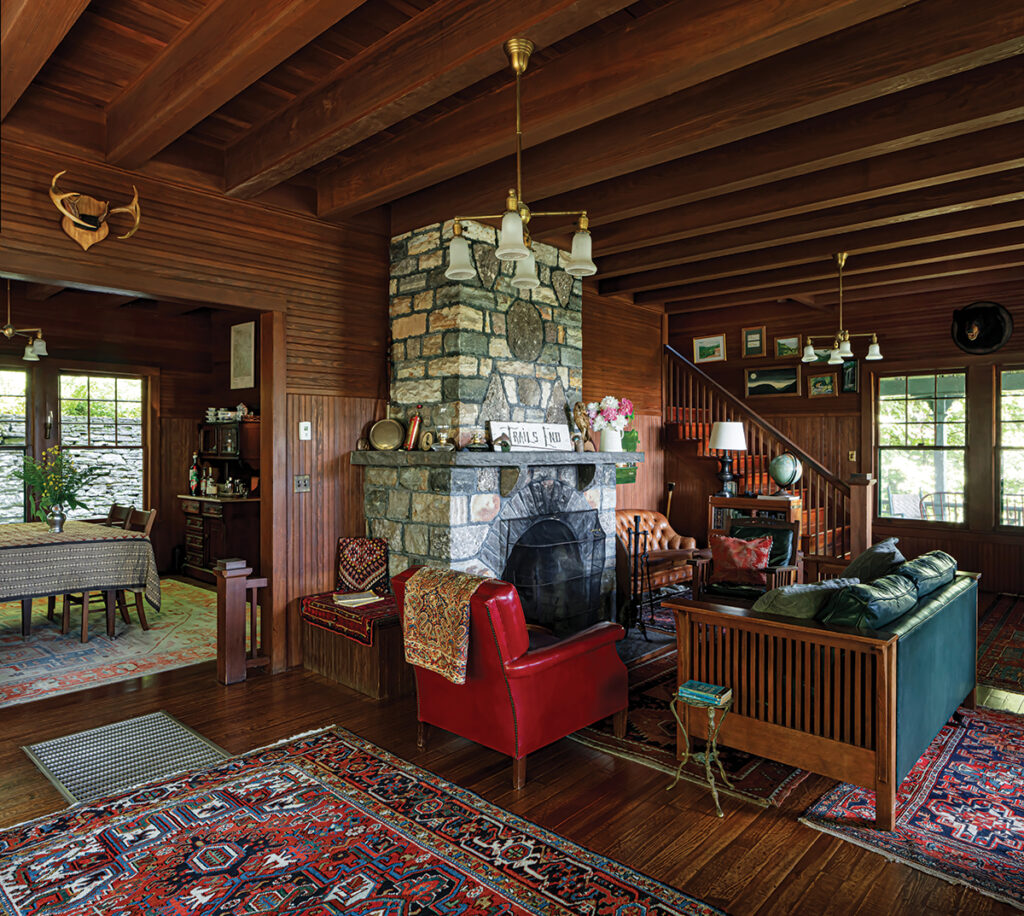
Founded in 1887 by Charles T. Wingate as a getaway for New Yorkers, Twilight Park was one of several northern Catskill summer enclaves created after the Civil War. In 1883, a group of businessmen, artists, civic leaders, and authors had started the Twilight Club in New York City. They bought a sheep pasture on the steep slopes of Round Top Mountain in the hamlet of Haines Falls, and began leasing lots for $10. They built a clubhouse for vacationing families, who could play tennis and golf, listen to music, and take invigorating mountain walks. It was a welcome respite from the heat and humidity of summer in the City.
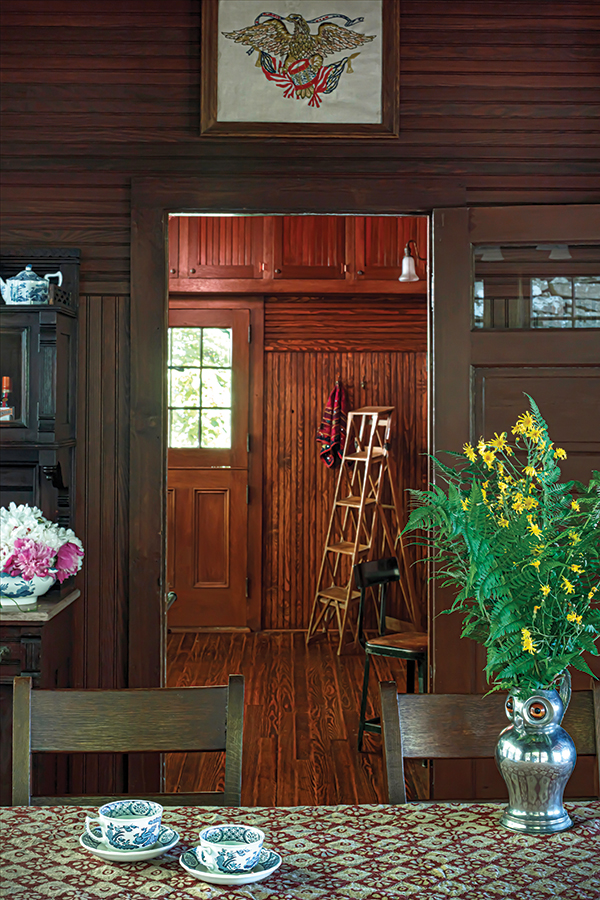
Located just before the waterfall, the cottage that Lynne and Steve admired was aptly named Trails End. Dating to 1930, it was one of the last built in the community. It is solidly constructed on piers driven into the rocky mountainside: the original owner was an engineer. It had had just a few owners when the Footes bought it in 2013.
The house remained straight and plumb, without significant settling. The sash windows opened easily. Original pine woodwork and walls had never been painted. Systems, of course, from knob-and-tube wiring to old plumbing, needed updating. The kitchen at the back of the house was dark and uninviting, opening to a stone retaining wall that led to the street.
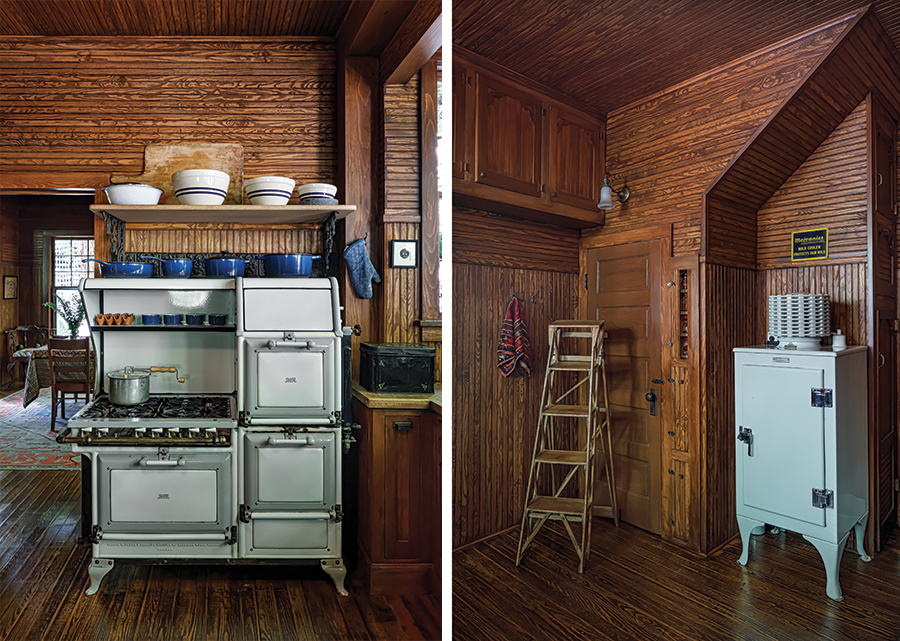
RIGHT: A vintage icebox remains in the kitchen, which is paneled in yellow pine.
Lynne and Steve were lucky to find Jayme Kuhn of Twin Restoration and Millwork, who updated systems from the exterior, rather than disturb original interior woodwork. He removed cedar shingles, blew insulation into the walls of the previously summer-only cottage, and replaced shingles as necessary. The middle porch was listing a bit. To address that, three tiers of porches were jacked up until they were as level and plumb as practicable.
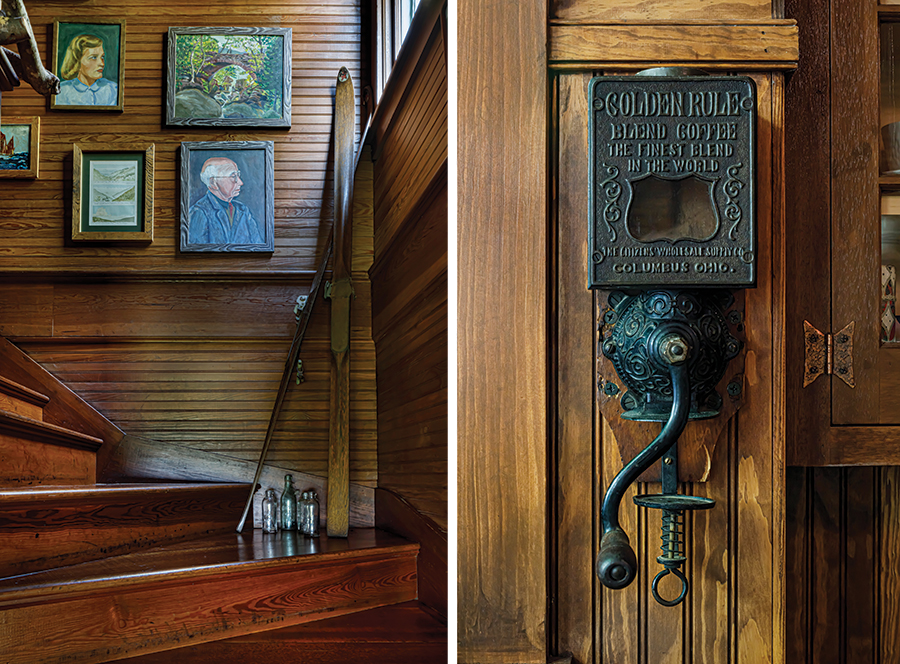
RIGHT: A vintage iron coffee grinder remains in the kitchen.
The footprint of the house remains intact—even the kitchen. That room was brightened with a bump-out bay window at the sink. The main floor has an open layout, as do many of these “family lodges.” It centers on the original stone fireplace, which has been preserved.
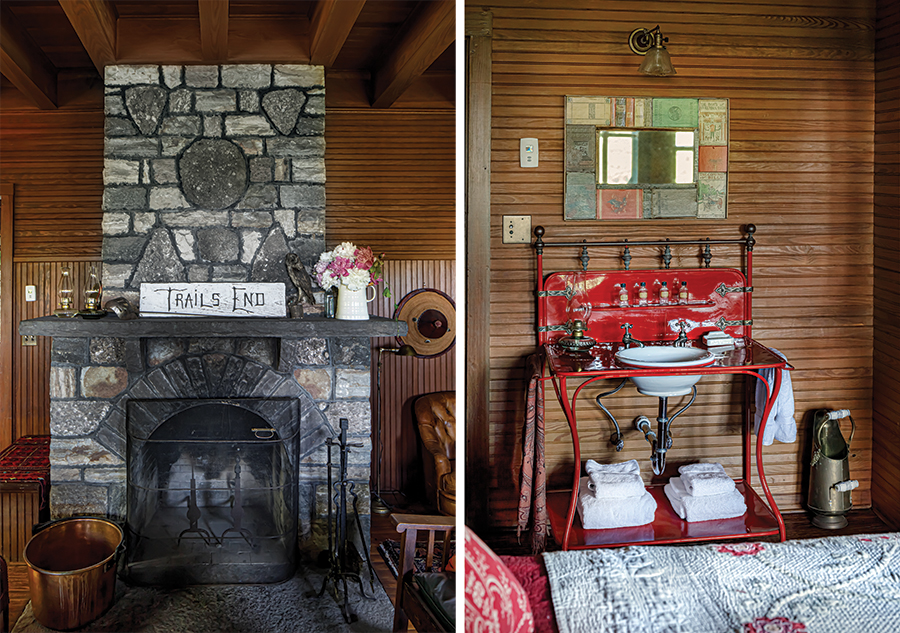
RIGHT: In a bedroom with an antique red-and-white quilt, the ca. 1900 washstand is enameled tin.
The previous owner, an amateur artist, had left several paintings in the house; they line the staircase. Bedrooms are simple and offer views. But it’s on the broad porches where family and friends spend most of their time, relaxing on wicker chairs or in the hammock, enjoying the cool mountain breeze and the scenery,
as did the first occupants.
Resources
millwork restoration
Twin Restoration & Millwork, Durham, NY
twinrestorationmillwork.com







