The interior designer Bryan Graybill says his drawing skillset may not be the best, but he’s pretty good at imagining a program. For his own house in East Hampton, New York, he basically wrote a treatment for a screenplay.
He let his imagination romp across the farms and fields of 18th-century East Hampton, through the boom and bust of its 19th-century commercial whaling days, and then across an array of pubs, hotels, and restaurants in 21st-century London.
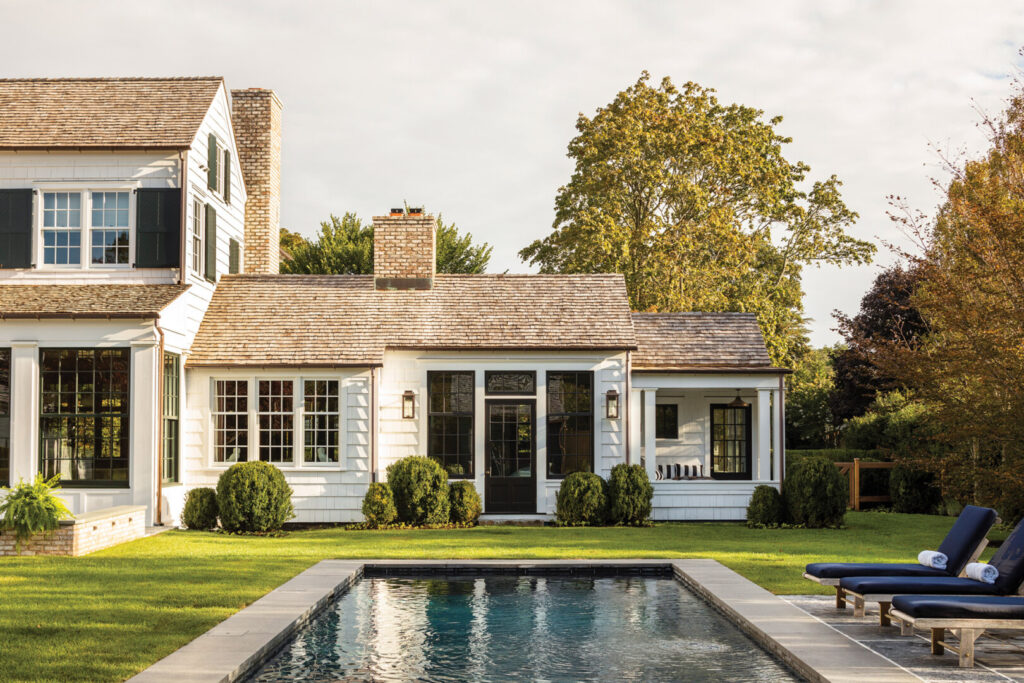
Adding to that was his nostalgia for a childhood spent in Aiken, South Carolina.
“I wrote a narrative, as if the property once had belonged to farmers with a Shaker-style farmhouse. In the mid-1800s it was home to a successful English whaling captain. The house was added onto in the late 1800s,” he says. “The way I imagined it, the daughter of the owner became a dowager—and when the whaling dried up, she started letting out rooms.”
Indeed, with a salon-like living room and seven bedrooms, this house feels a bit like an inn. “I was inspired by the inns and houses in my neighborhood,” Graybill says. “One 1770 house is now a B & B … East Hampton was established in 1640, and a lot of its houses date back to the 1700s.”
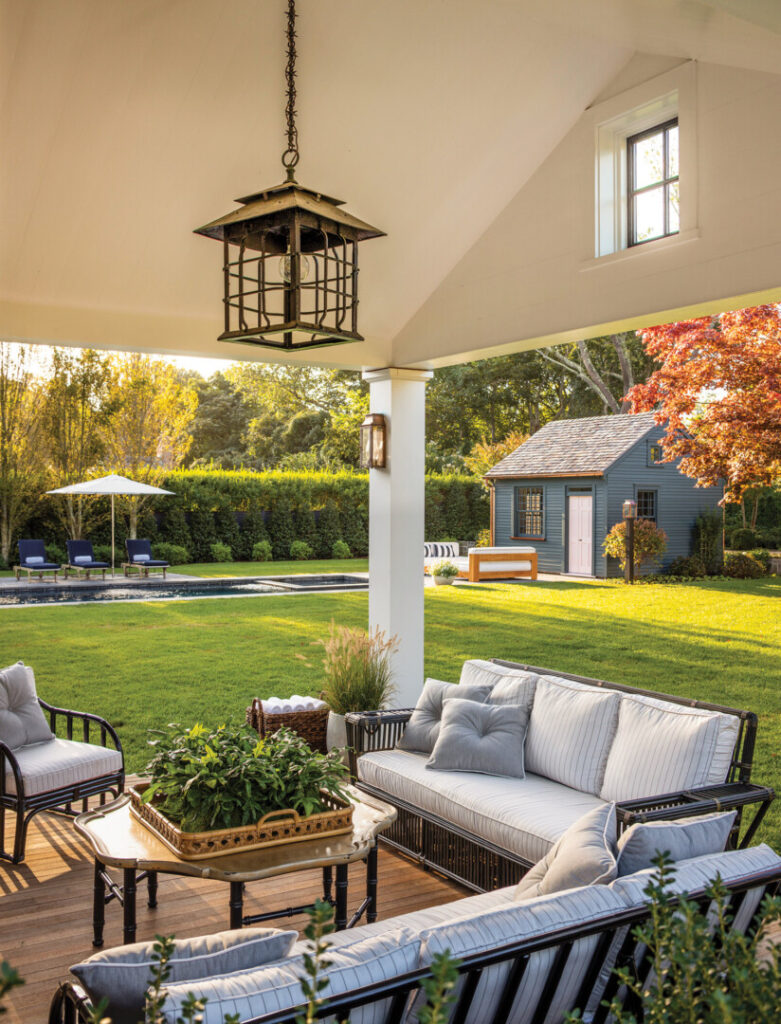
Eric Piasecki
He wanted 21st-century amenities, but wondered how to overlay a modern-day program and still keep the human scale of earlier times. So, he brought in Andrew Cogar, president of Historical Concepts, a firm known for designing classical homes that look as though they’ve been on site forever.
Graybill, who at one time worked for a designer of hotels and restaurants in London, took Cogar on a weeklong, due-diligence spree over there.
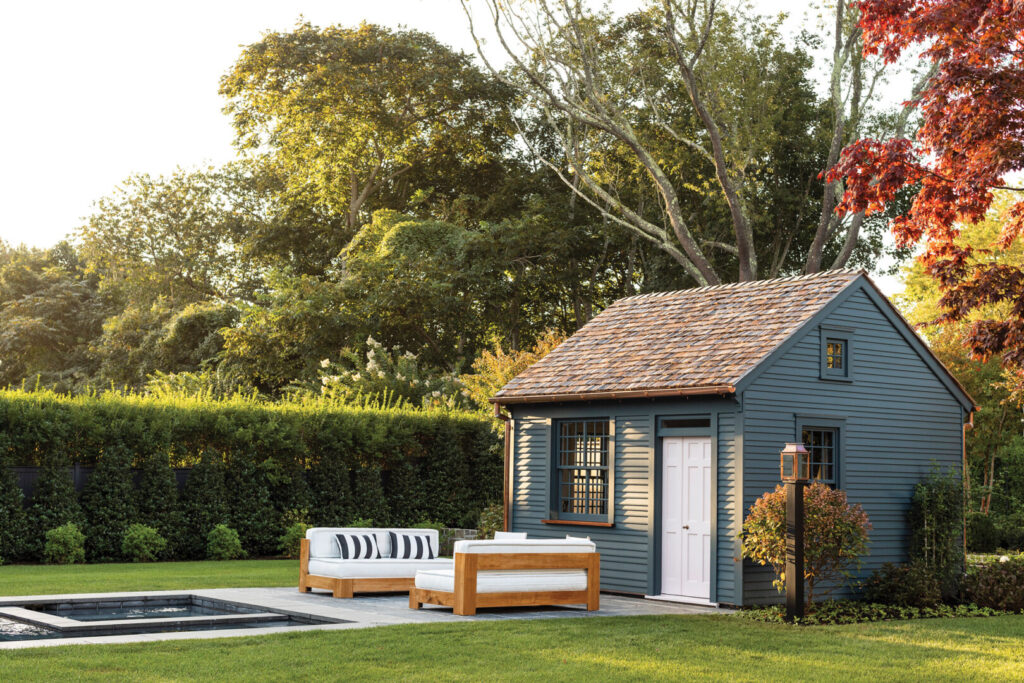
Tim Lenz
“I got an understanding of Bryan’s perspective from those shared experiences like drinks and lunch and dinner in multiple places across London, over five days,” Cogar says. “If we hadn’t done that, his home wouldn’t have that feel.”
Graybill grew up in Aiken in a neighborhood of rambling older homes—but his family later moved to a planned community, with a country club at its heart. “I remember feeling no connection to the community except the club itself,” he says. “I was nostalgic for something authentic here. I was inspired by towns and villages, especially in Europe.”
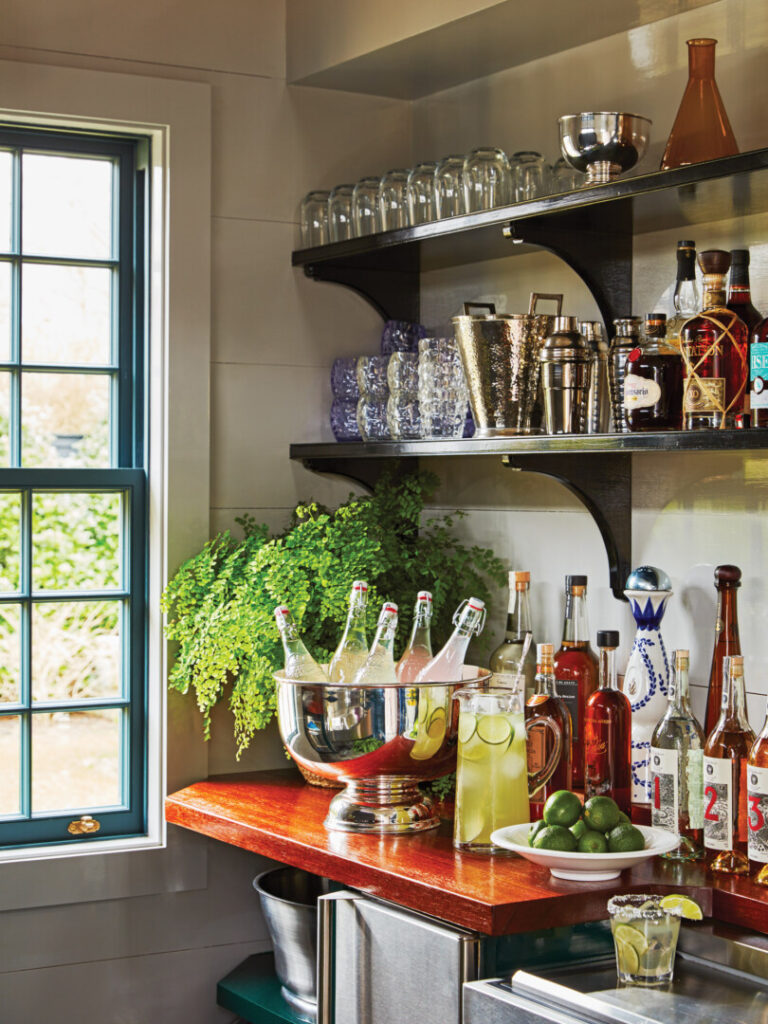
Tim Lenz
He and Cogar wanted the new house to feel much older than it actually is, and to follow the existing pattern on the street. “All the houses have layers of time to them—some large-scale changes, and some incremental,” Cogar says. “This is a very intentional program about building a house from scratch, but one that feels like adaptive reuse” [of an older house].
Outside, the materials used are tied to Graybill’s narrative—and to the cedar shingle and clapboard siding of neighboring homes. “It’s a townish vernacular,” Cogar says. “We use standard materials, like shingles on the roof and random-width lap siding.”
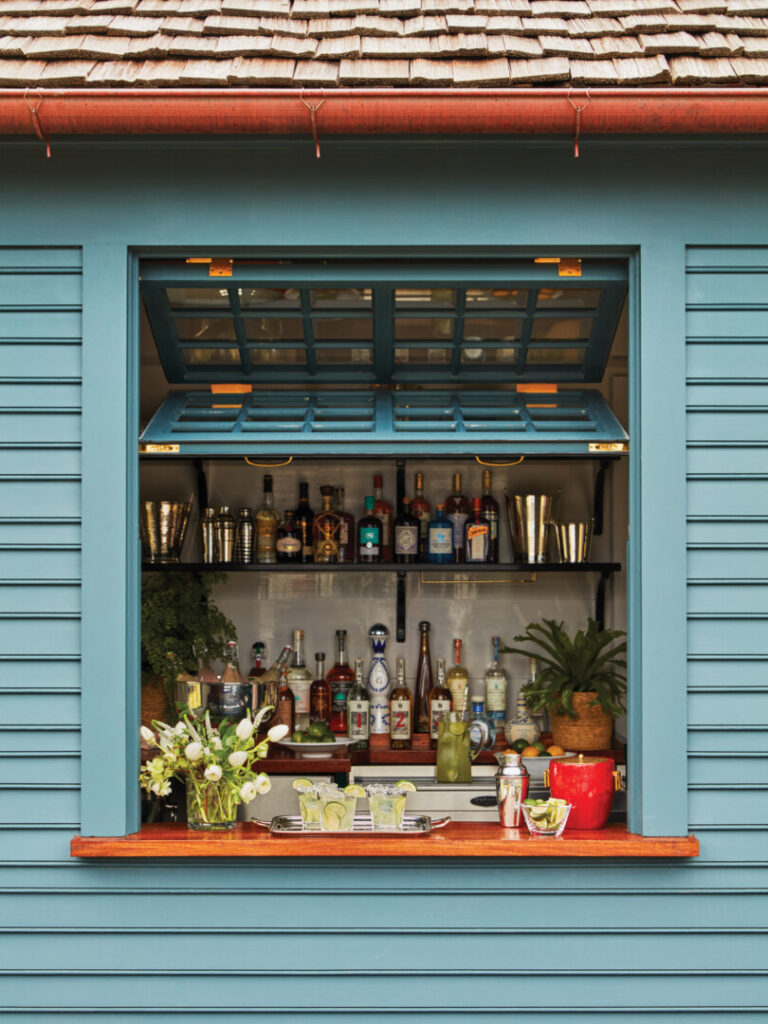
Tim Lenz
Because the lot is flat and square, the architect created an internally focused world, with a series of outdoor rooms. “We were really able to look at the north and south, then the east and west, and create axes so you can experience the whole of the lot,” he says.
He thought through how three separate paths—one for the homeowner, another for guests, and one more for service providers—would or wouldn’t intersect. “Caterers, cleaners, and prep workers have direct access to the basement and service areas,” he says.
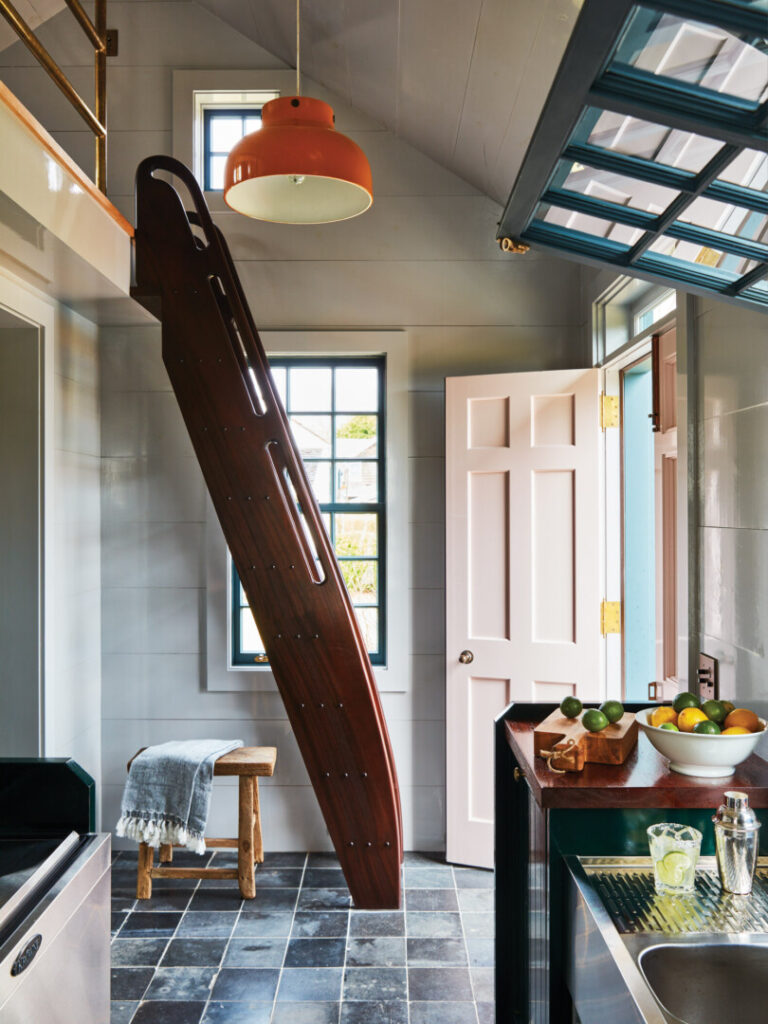
Tim Lenz
During the summer, guests come through the front door, move into the parlor for a drink, and head to the backyard. “Or they come through the garden gates during the day or early evening, and walk across the lawn to the cocktail shed,” Graybill says.
Off the raised terrace is a great lawn with a Japanese maple. Guests can walk across the lawn to stone steps, and move up to the terrace that ends at the firepit, with the pool just beyond. “Daytime entertaining is at the lawn and pool,” Cogar says. “At night, meals are taken in the tree-lined allée.”
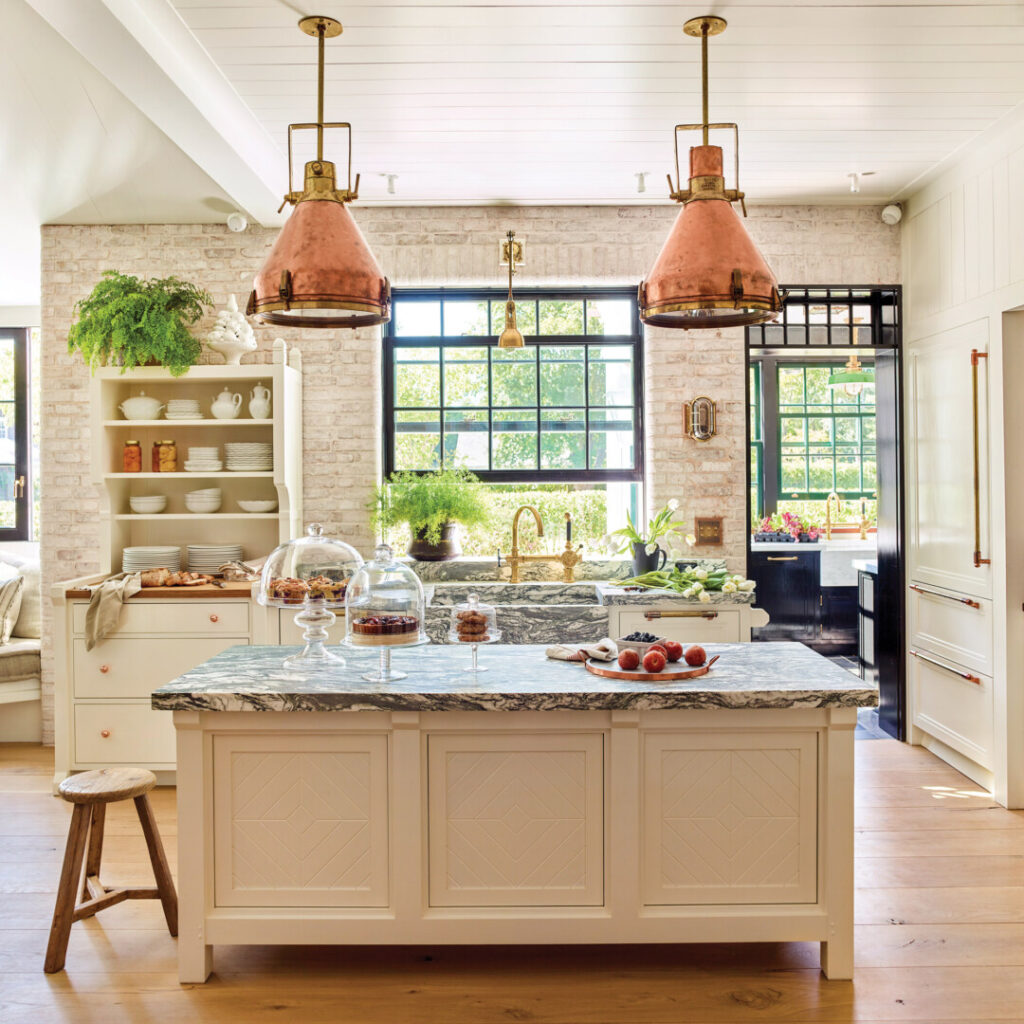
Eric Piasecki
He looked hard at how the sun moves across the site and house in both summer and winter—especially noting where the kitchen had to be located for light and warmth in colder weather. He took advantage of a neighbor’s open front lawn and elm tree, borrowing those
views to make them part of his client’s vista. “The entry porch, larder, and sink look out to this beautiful yard next door, which makes the property seem twice as big as it really is,” he says.
The three-story home is meant for entertaining, whether a few people for drinks or a larger group for dinner. “But I don’t want to be the maître d’,” says Graybill. “I want to participate, be in the middle of things. The kitchen isn’t really a back-of-house situation—I can have everything out where we can see it, like pots hanging over the stove.”
He finds East Hampton’s natural light to be similar to England’s, especially in fall and winter. The sun sets early, and so he responded the way the British do. “We used a lot of high-gloss paint,” he says. “There’s not much light so we leaned into shine, and stained wood—and we used plaster.”
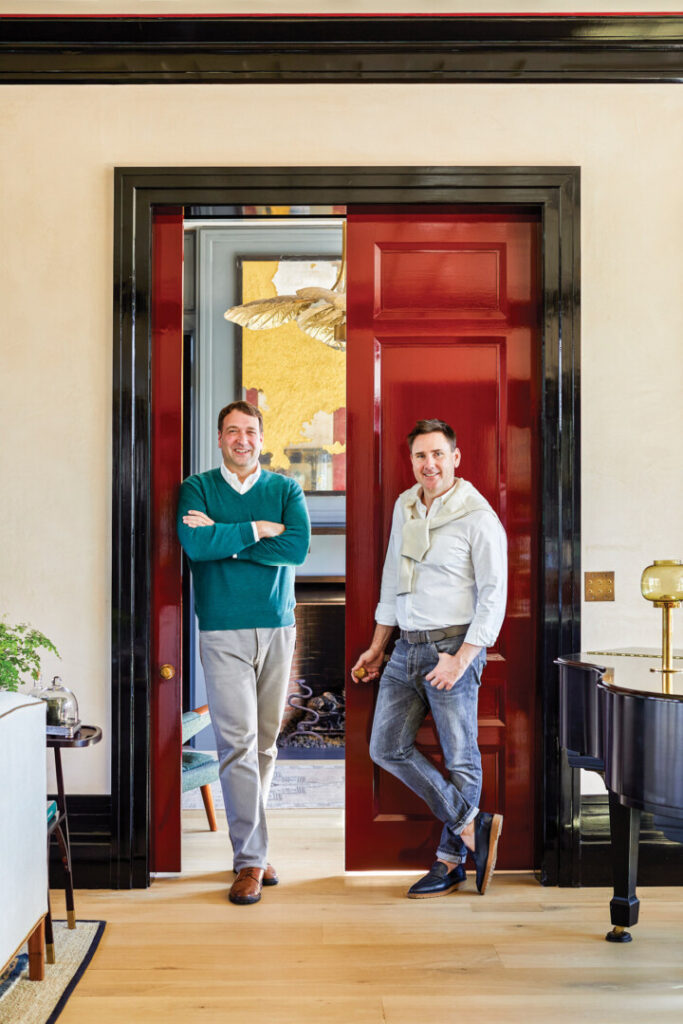
Tim Lenz
Inside, rooms lean toward English Arts & Crafts and Vienna Secession design, again inspired by trips to Europe.
Cogar broke down large spaces into smaller, more intimate areas using decorative elements, on a room-by-room basis. “The proportions are based on what came before us in Georgian or Federal or later Colonial Revival design,” Cogar says. “Elements are a bit more open or delicate than the originals, and opened up to the outdoors.”
Bryan Graybill says he’s gotten precisely the response to his narrative that he’d hoped for. “The best compliment I get,” he says, “is when someone asks, How long did it take to renovate the house?”
Maybe even better, a group of Brits who once visited the house said they felt right at home in it.
Now that’s authentic story-telling.







