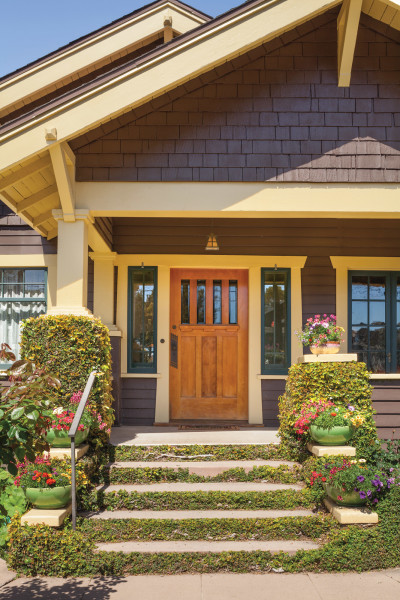
Sidelights flanking the front door were restored to their original configuration. The replacement door is by cabinetmaker Charles Saenger.
William Wright
Built in 1912 for $1,500, the modest but comfortable bungalow was sited on a sunny Santa Barbara street near the trolley line. Owners (a dentist, the city coroner, a one-time mayor) had, for a half-century, made few changes. But then a retired air-force captain bought the place in 1966 and with military precision embarked on a campaign to eradicate what he called the “mucky-yuck brown.” He painted all of the original fir woodwork white, and coated the earthy brick fireplace with a clownish bright red outlined in white. He replaced the front door’s sidelights with louvered windows for ventilation, and then he demolished the dining room, ripping out handsome wainscoting and removing the built-in buffet (along with the bearing wall) between dining room and kitchen. Walls were then covered in particleboard paneling, and a false ceiling went up to cover the box beams.
No room in the house was safe. The captain tore out original kitchen cabinets, gutted the bathroom, and removed the master bedroom’s bay window (no one is sure why). He covered oak and fir floors with beige shag carpeting, and poured a gooey faux terrazzo finish on floors in the bathroom and on porches.
Finding the bungalow sufficiently modernized, the satisfied captain sold it, and promptly moved to a tract house in Goleta.
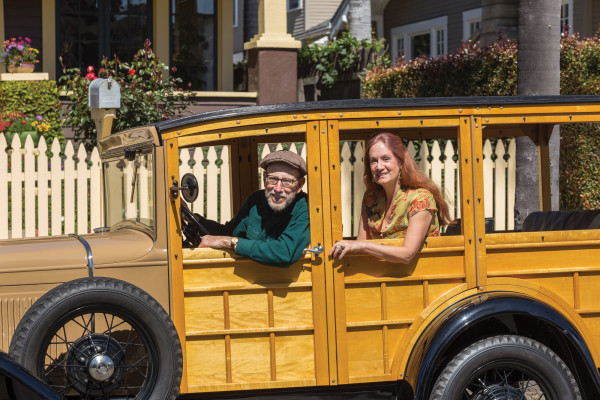
Homeowners Bob Sponsel and Patricia Chidlaw are ready for a spin in their 1931 Model A Ford station wagon.
William Wright
When Bob Sponsel bought the house in 1980, it was hard to tell what had been. He paid a visit to the captain, and learned that the retired officer had taken before and after photos to document his work. Bob realized that the good bones and more were still there, and a clear vision materialized for restoration. Working with his wife the talented artist Patricia Chidlaw, Sponsel would spend nearly 30 years meticulously repairing and replacing, winning the Santa Barbara Beautiful Award in the process.
The couple began in the dining room, mustering the courage one afternoon to smash through the false ceiling, finding to their delight the original box beams were perfectly preserved, as was the original mahogany stain that would guide woodwork restoration. Bob and Patricia were not sure how they would ever replace the missing china buffet. In a stroke of luck, they heard of a bungalow just blocks away that was to be razed for an office building; they snapped up the salvage rights for $300. The doomed 1914 house had a built-in cabinet, wainscoting, French doors, and even wall sconces that fit their own bungalow.
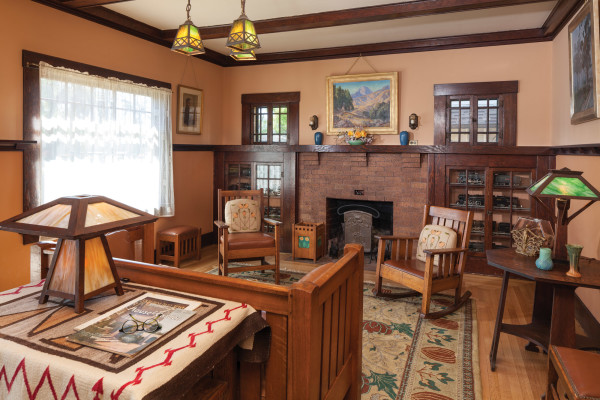
Original cabinets and trim have been restored, and the palette redone in apricot tones. Hand-embroidered pillows from Natalie Richards set off a pair of L. & J.G. Stickley settles and oak chairs. ‘Chrysanthemum’ rug is from The Persian Carpet.
William Wright
Their skilled carpenter built a new wall in the dining room to seamlessly fit the buffet cabinet and wainscoting, all of which looks original. “The dining room had had all the charm of a double-wide trailer,” Patricia jokes, but now it is the centerpiece of the home.
Walking the dog one morning, Patricia saw a clawfoot tub on the curb, and she pushed it home on a dolly. When Bob’s mother told him about a Craftsman-era hotel that was being used for senior housing—and about the “dusty old furniture” stored in its attic—the couple paid a visit and came home with two antique L. & J.G. Stickley settles.
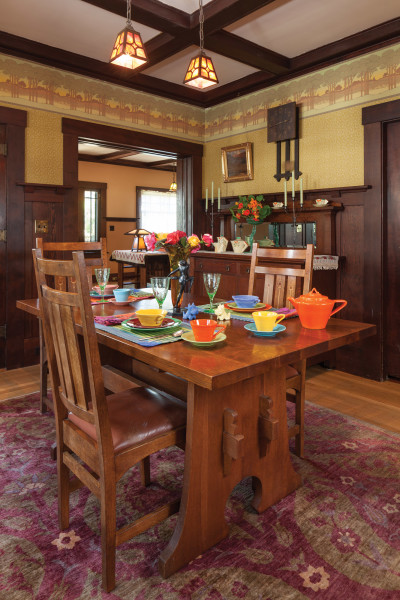
The dining room is centered on a reproduction Stickley keyhole trestle table set with vintage Fiesta dinnerware. Ceiling beams were uncovered when a false ceiling was removed. A Turkish carpet anchors the room.
William Wright
The rest of the project went smoothly. In the living room, the woodwork and beams were stripped, then re-stained with Minwax’s mellow red mahogany: “a truly lovely mucky-yuck brown,” Patricia winks. When some neighbors decided to “upgrade” their old lighting, Bob took the japanned brass and art-glass ceiling fixture from their trash.
Nothing remained of the original kitchen. Out went the captain’s 1960s particleboard cabinets, his plastic drop ceiling and fluorescent lighting. Instead, a skylight now admits the California sunshine. Ghosts of the original cabinets remained on the walls, to guide size and placement of period-appropriate fir cabinets with glass fronts. A 1930s GE monitor-top refrigerator and a 1950s Wedgewood stove lend vintage appeal, and have worked fine in the decades since they were refurbished. The light-filled back porch, now enclosed with broad windows, became Chidlaw’s art studio overlooking mockingbirds in the backyard.
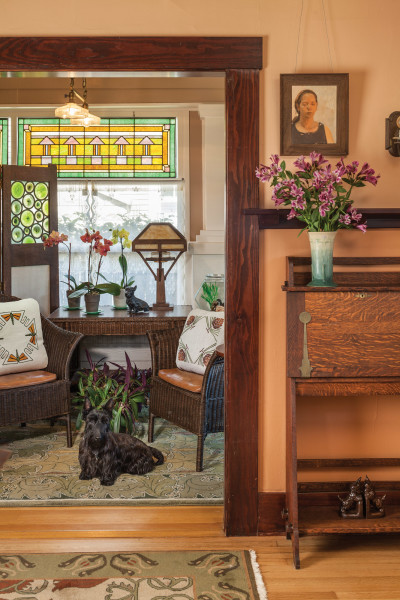
Fergus the Scottie enjoys the sunroom filled with wicker furniture and handmade pillows, including ‘Dragonfly’ and ‘Pinecone Corners’ by Dianne Ayres of Arts & Crafts Period Textiles. Salvaged French doors can be closed to separate the rooms.
William Wright
A portion of the porch had been enclosed sometime in the 1950s. These owners let it be, furnishing it as a cheerful sun parlor with plants and vintage wicker. Salvaged French doors now separate it from the living room.
Bob Sponsel and Patricia Chidlaw admit they caught the bug and became serial renovators. Another project is a 1925 French Norman cottage nestled in the woodlands above the city.
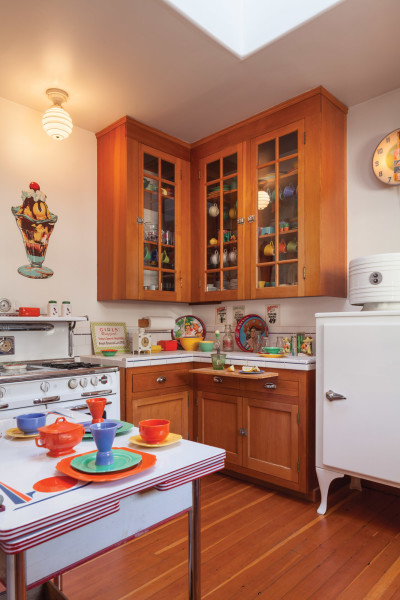
The badly remodeled kitchen was taken down to the studs. Period-style fir cabinets match the original floor. Vintage appliances are in working order.
William Wright
See more: See a 1920s Norman Revival house fixed up by this couple: oldhouseonline.com/articles/scottie-cottage







