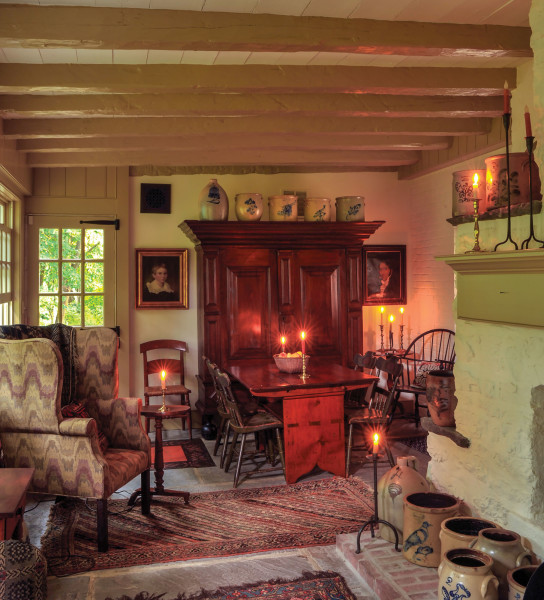
This room was once two porches “with ugly sliding doors,” with beams broken and patched. The hearth was just a cast-iron stove vented to the chimney, modified now to create a period fireplace. (All have been fitted with gas logs for cleanliness and ease of operation.)
Geoffrey Gross
What do you get when you cross a dismantled colonial-era house with a 1940s Colonial-style ranch, then throw in a 1970s addition? That’s not the setup for a joke, but rather a real-life puzzle—one that restoration expert and preservation consultant Charles Glasner was brought in to solve. Homeowner Victoria St. John Gilligan knew Glasner was up to the challenge: this would be the fourth project they’d worked on together in the past 20 years.
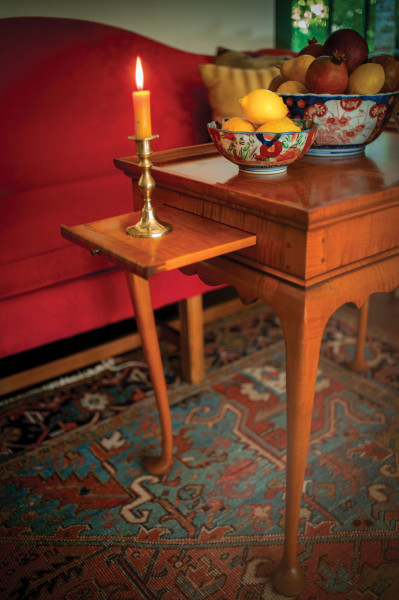
A Queen Anne tea table of tiger maple is equipped with candle slides. The Japanese Imari bowls are family heirlooms of the owner.
Geoffrey Gross
What exactly were they facing? “Parts and pieces” of a pre-1760 house had been reused in a house built ca. 1946. Ancient floorboards, window and door casings, ceiling beams, and fireplaces jostled with such 1940s-period details as V-groove paneling. The 1970s addition had added space but little in the way of style. Various “improvements” over the years contributed to the jumble.
Would it be impossible to unscramble? “Not at all,” says St. John Gilligan. “My passion is redefining history.” For her that means “combining the best of the old with the best of the new.” That’s where Charles Glasner came in.
“I like to look at things holistically,” he explains. “That means using details in the architecture and interior that work together to form a seamless whole.” He was unfazed by all the re-purposed parts and pieces. “I’ve dealt in antiques for over 40 years,” Glasner says. “People buy architectural elements and build them in all the time . . . a paneled wall, for example.” This project was similar, if on a larger scale.
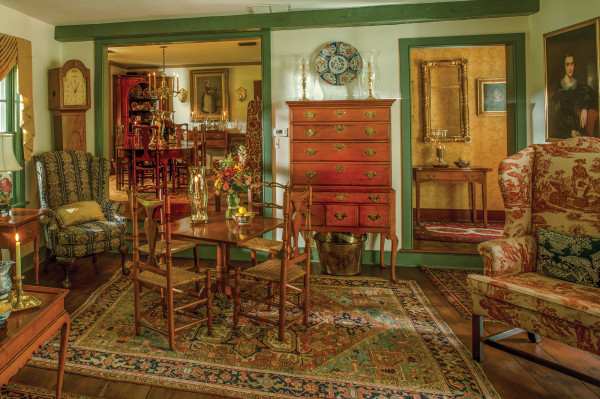
Antiques, including the ca. 1780 cherry-wood tilt-top table, sit comfortably with reproductions. “The key is to make sure that no one thing looks more important than others,” says Glasner.
Geoffrey Gross
The hand-hewn beams are a case in point. By this period (ca. 1750), most often the beams would have been dressed, adze-smoothed and with a bead added to edges. Glasner believes that when the beams were repurposed, the dressing was removed: “I found that interesting, and very telling.” In the same way that a single puzzle piece can bring the whole picture into focus, the beams revealed the original owner’s intentions. “This was to be a Colonial Revival house, so they took off the dressing” in a bid to create a more primitive “early” interior.
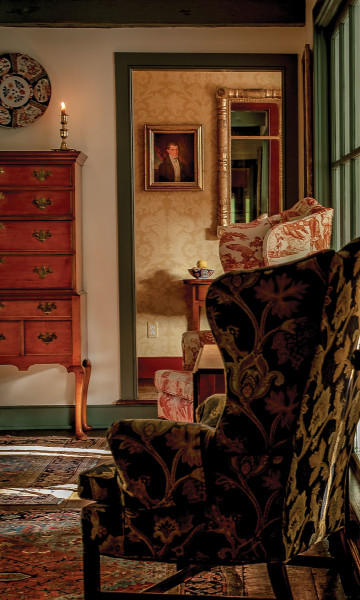
The Imari charger hanging above the highboy is another heirloom piece. The highboy itself is a Connecticut antique.
Geoffrey Gross
Before he could unite the truly Colonial with the Colonial Revival, Glasner had to do some editing. Sliding glass doors—”real 1950s abominations”—were replaced with Marvin true divided-light windows that match existing windows. Twentieth-century wall-to-wall carpeting was removed. Where original floorboards were missing, Glasner commissioned new pine boards 12″ wide, finished and colored to match the old.
Some hardware had survived from the old house. Glasner replaced the rest with reproduction iron hardware, correct down to the last detail, including nails.
The imposing fireplace in the main keeping room had been clad in that 1940s V-groove paneling. “They’d kept the huge cooking fireplace with its slate hearth,” Glasner says. He had the V-groove removed and replaced with Georgian paneling. “Doors, mouldings, all the reproduction woodwork was built in the same vernacular as would have been in the 18th-century Hudson Valley.”
Glasner takes the same holistic approach to interior design. He blends period antiques and reproductions, document fabrics along with their adaptations. “Nobody lives in a stitch of time,” he explains. “As long as things look appropriate next to each other, it works.” Victoria St. John Gilligan’s previous home was a late-18th-century stone house. Her rugs, furnishings, and palette all worked beautifully here. “We had to have only two pieces of furniture re-done,” Glasner says. Everything else was arranged and re-arranged to fit in the space.
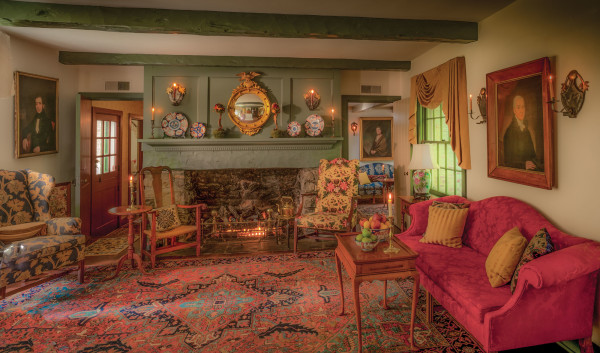
The fireplace that dominates the main keeping room had been clad in 1940s V-groove paneling, since replaced by handsome period paneling and trim. Part of the owner’s collection, the period portrait seen through the doorway into the study was done of a local woman named Mrs. Elmendorf.
Geoffrey Gross
The exterior presented a different challenge. The 1970s addition, a garage with bedrooms above, had created a rambling structure 140′ long. Glasner was determined to unify the building. “I took elements including chimneys, shutters, doors, even the painted finish on the brick, and approached the renovation in a very homogeneous, very consistent way so that the house became timeless.” He used a common paint palette of colonial colors—while noting that he dislikes the decorator’s term “colonial” because it is used so indiscriminately.
Bluestone manufacture is a big industry locally, and this house has both stone and brick walls. The windowsills and most of the masonry structure are made of cut stone. The house is set on a hill; retaining walls and stairs were built from local stone, too. There had been no way to get to the back of the property, so Glasner had patios and walkways built of brick and stone in a style reminiscent of the 18th century.
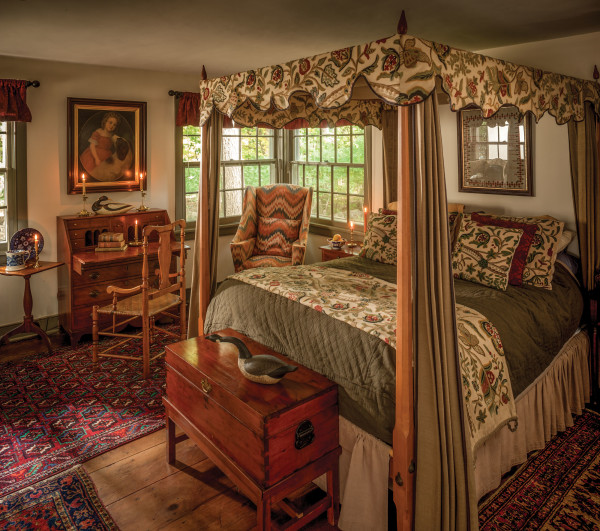
The pencil-post bed with a flat-top canopy is by Eldred Wheeler. Full, crewel-embroidered bed hangings came from The Seraph.
Geoffrey Gross
Because of Charles Glasner’s approach, people often say, “Gee, didn’t the house always look like this?” Puzzle solved!
The Old Teller Homestead
A newspaper clipping sheds light on how pieces of a pre-1760 house, the Old Teller Homestead, found their way into the 1946 build: Apparently, it was “to alleviate the present shortage of building materials.” What shortage?
• In April 1942, four months after the U.S. joined the Allies in World War II, the federal government placed restrictions on building materials for construction at home. Building dropped drastically, due not just to the wartime shortage of materials but also of manpower. The government allowed repairs and improvements, but strict limits were placed on new construction.
• When the war ended in September 1945, the return to normal was not immediate. A housing shortage had already existed due to the Great Depression of the 1930s, made worse by wartime. Veterans returned, the marriage rate skyrocketed, and consumers were demanding bigger houses to accommodate families. Salvaging the colonial-era house was a necessity.
Visit an 18th-century Connecticut home: oldhouseonline.com/articles/a-classic-18th-century-home







