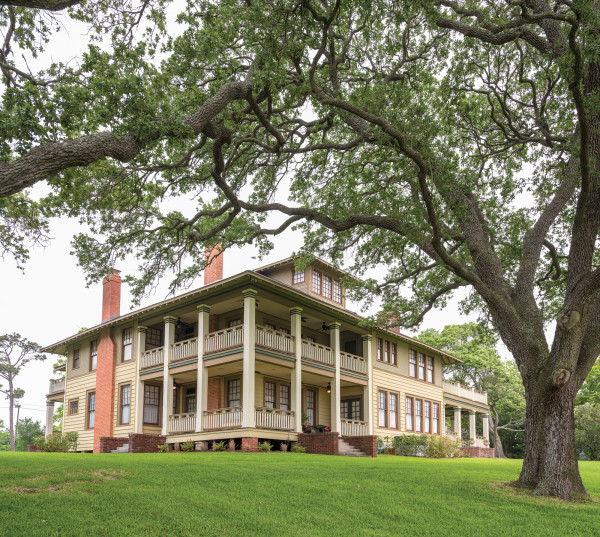
The back of the house overlooks Galveston Bay. Current homeowners Terry and Paul Garber believe that the four tall, masonry chimneys have helped anchor the structure in a hurricane-prone location. The porch’s second level , or upstairs gallery, provides wonderful views. Color consultant Robert Schweitzer of Historic House Colors created the Crafsman-era color scheme.
Gridley + Graves
The splendid house perched on a bluff overlooking Galveston Bay is the home of Terry and Paul Garber. With a pyramidal roof and essentially a foursquare plan, the house has Arts & Crafts-era details and neoclassical allusions. Porches surround it. Rooms inside feature colonnades and high wainscots, stained dark and polished, surmounted by Aesthetic Movement friezes. Visitors are forgiven for thinking this is a meticulous restoration. The interior was in fact completed in 2014 and designed by owner Terry Garber.
“When we bought the house in 2010,” she says, “every room had beadboard laid horizontally on walls. It was a summer house without any of the architectural details seen in a primary residence. We added details spanning the late Victorian to Arts & Crafts period, to get the look we wanted.”
She and Paul, a geophysicist in the oil and gas industry, had searched for a long time before they found this house in Morgan’s Point.
“We wanted to be in a community with old houses and large trees,” Paul says. “We looked at this one once, but thought that the work would be too much for us. When it came back on the market, we took the plunge.”
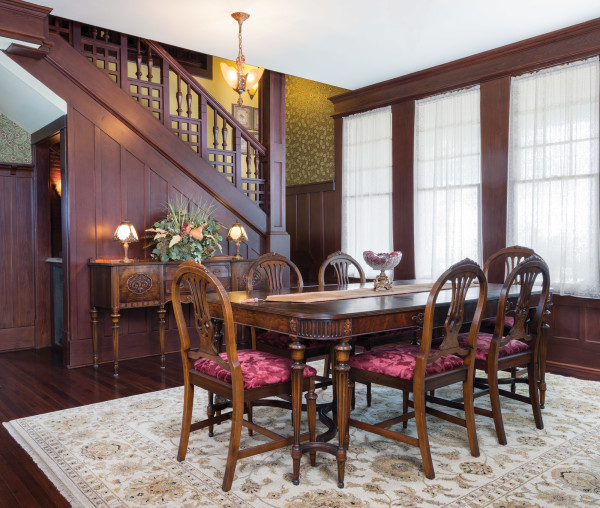
The dining room occupies space formerly used as a living room. Terry Garber took the design of the staircase after one she saw at a historic house museum in North Carolina.
Gridley + Graves
Built in 1911 by H.S. Filson, a Houston lumber magnate, the house’s balloon frame has 24-foot-long studs. Its frame, exterior clapboards, flooring, trim, and the beadboard are made from virgin-growth, Texas longleaf pine.
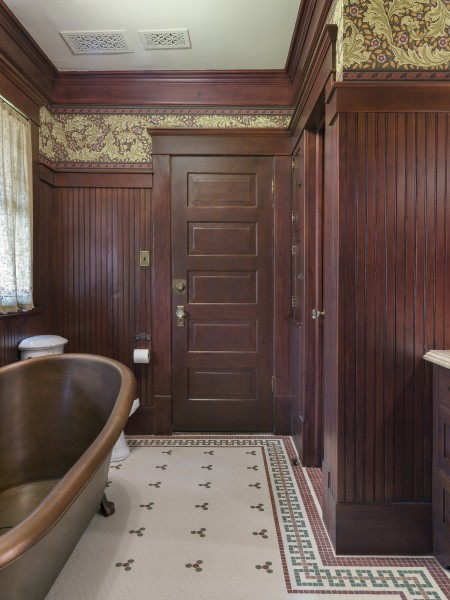
One of the bathrooms added in 1923 is on the back, or bay side, of the house. The room was created from space taken from a porch.
Gridley + Graves
Paul explains that the longleaf heart pine has hardness scores meeting or exceeding that of hardwoods like red oak. “This is a hurricane area, but the house has withstood every storm. Balloon framing is very wind resistant, and the horizontal beadboard applied perpendicular to the studs made [the frame] stronger.” The Garbers retained the beadboard, which underlies the new wainscots, wallpaper borders, and crown mouldings.
For the original design, Filson had engaged the Dallas firm Sanguinet, Staats & Barnes; the young draftsman who completed much of the work, Alfred C. Finn, became a prominent architect responsible for the transformation of much of downtown Houston. When H.S. Filson enlarged his summer home in 1923, he again hired Finn to design the addition, which added two bedrooms, three bathrooms, a laundry room, and a large sleeping porch. From then until 2010, when the Garbers bought it, the house remained unchanged.
“We are only the third owners,” Terry Garber explains. “Mr. Filson’s daughter still lived here in the 1980s. Then there was just one other owner before us.”
The Garbers reconfigured the interior, turning the attic into a dormered bedroom suite and relocating the kitchen, living room, and dining room. Although Terry Garber’s field of study was economics and her husband is a scientist, they describe themselves as students of architecture and design; they used house-design software as a tool during the seven months they planned the renovation.
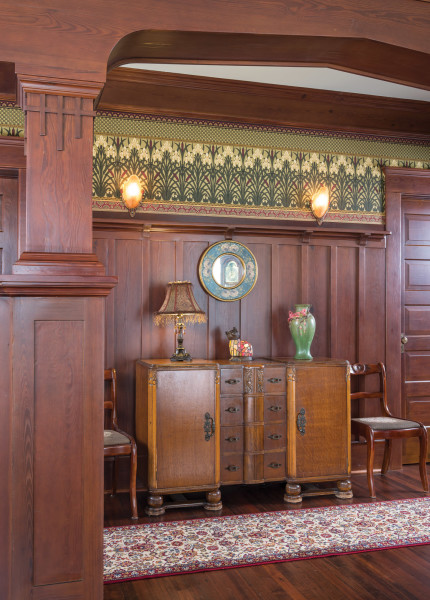
Bradbury & Bradbury’s Victorian and Arts & Crafts collections of wallpapers fit the transitional house; this is ‘Iris Frieze’ from the Fenway suite.
Gridley + Graves
“We were lucky that the house allowed the changes we wanted to make,” Terry says. “The laundry room that was adjacent to a bedroom is now its bath; we widened a hallway to make a new laundry room. The former sleeping porch adjacent to the master bedroom became the perfect master bath. And the location of an old butler’s pantry and breakfast room was perfect for the galley kitchen of my dreams.”
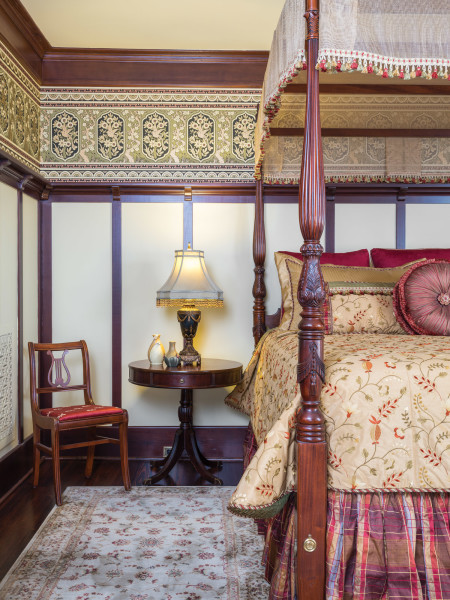
The master bedroom was designed around a favorite wallpaper design. The wainscot height was determined by the depth of the frieze. The master bedroom was designed around a favorite wallpaper design. The wainscot height was determined by the depth of the frieze.
Gridley + Graves
As far as style, Terry knew exactly what she wanted. “I’ve always said that my first love is a classic late-Victorian style Queen Anne,” she says. “But, in New Orleans, we lived in a 1902 Craftsman house and loved it. When we bought and renovated this house, we based the design more on the later period.”
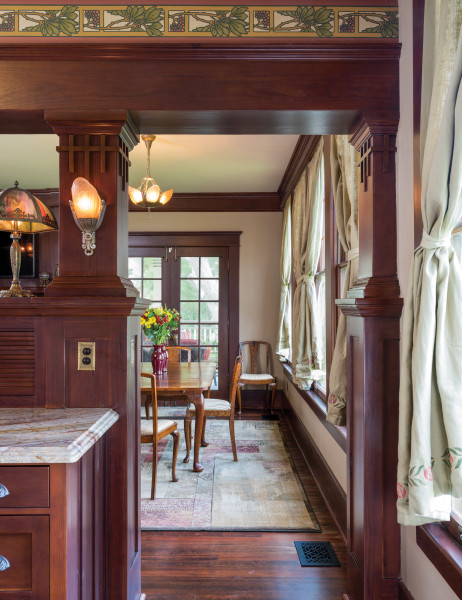
A small breakfast table and chairs is visible looking from the kitchen toward the den.
Gridley + Graves
Thus, a summer cottage with white-painted beadboard rooms became a year-round home with a formal Arts & Crafts personality. It may not be what Mr. Filson had in mind, but the style suits the house. Terry replaced the square stair balusters with a nod to a staircase she saw at the Catawba County Museum in North Carolina. She hung lush Aesthetic Movement wallpaper friezes above deep wainscots. For those wainscots, the Garbers contacted a dealer specializing in recovered hardwoods, who had a cache of the wood the house was built of: reclaimed, old-growth, longleaf pine.
In 2015, the couple added a garage and a side porch that leads to it. That year, Paul Garber finished a project dear to his heart: a 550-foot pier with two boat slips. He loves the house, but his voice warms when he talks about sitting at the end of the pier, doing nothing but holding a fishing pole.
A Kitchen for the House
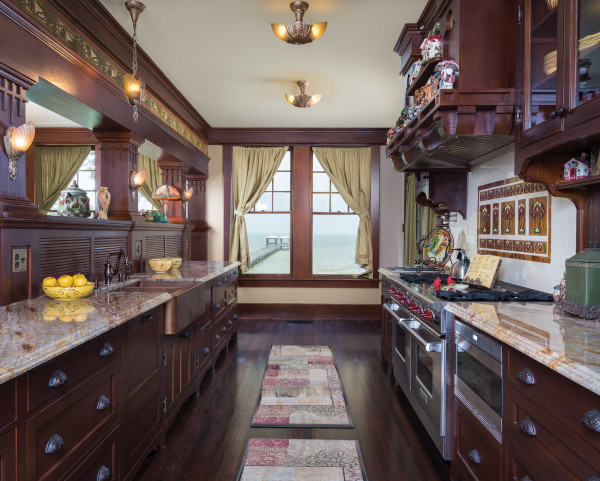
The only original element in the new kitchen is the flooring, which like the rest of the house is constructed of old-growth longleaf pine.
Gridley + Graves
The only original element in the new kitchen is the flooring, which like the rest of the house is constructed of old-growth longleaf pine. Terry Garber loves pottery, which she has collected for many years. Above the kitchen stove, she displays pieces by Heather Goldminc, Blue Sky Clayworks. All but one of the sinks in the house is made of copper, including the kitchen sink. Fond of 1920s and ’30s Art Deco slipper-shade lighting fixtures, the owner used them throughout the house.
Details Span the Period
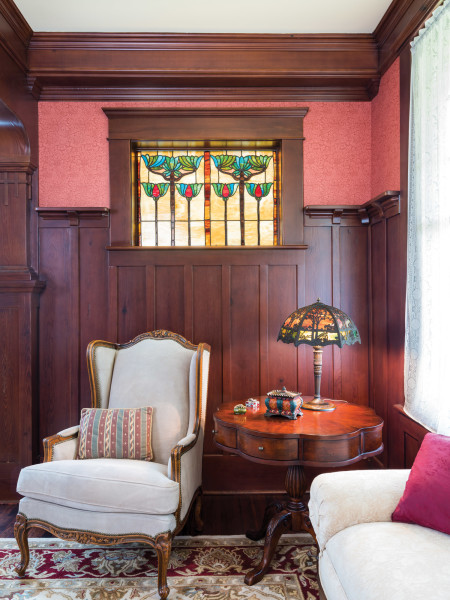
The owners enlarged the living room by extending it into what was a porch. An alcove is warmed by a stained-glass panel created from old glass.
Gridley + Graves
Just as the bold exterior of the house is unique, so too are rooms inside. The interior has been redesigned to suit a year-round house. (This one-time summer home had just white-painted beadboard walls.) Improvements include a Queen Anne treatment of the stair balustrade, and wainscots and colonnades built from Texas longleaf pine. Bridging British Aesthetic to American Arts & Crafts design, carefully considered elements have a strong regional emphasis. Heirloom furniture, late Victorian and Arts & Crafts wallpapers, and Scottish lace curtains in historical designs, from Cooper Lace, beautifully finish the layered interior.
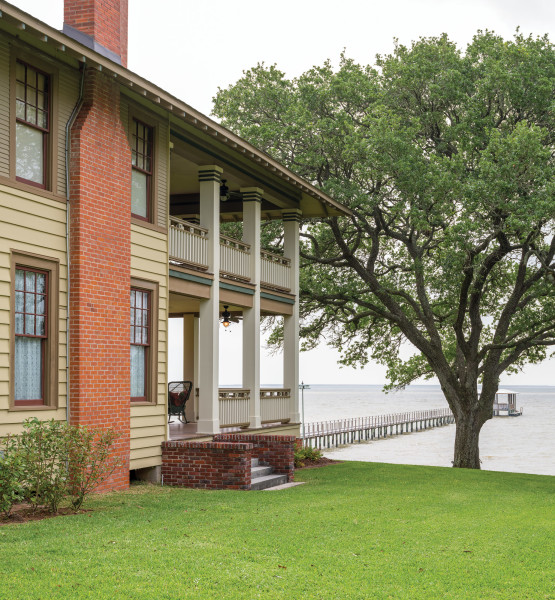
A cherished new element is the 550-foot long pier extending into Galveston Bay. It incorporates two boat slips and, at the end, a sheltered spot for fishing.
Gridley + Graves
The Bay Ridge Park Association
In 1893, twelve prominent Houston families acquired 40 acres of land in order to build a resort community of summer homes, and formed the Bay Ridge Park Association. To allow each family beachfront property, the land was divided into deep, narrow lots. In an egalitarian move, the families chose their lots via ballots.
The first houses built were modest one- and two-storey Eastlake and Queen Anne cottages with verandahs. Houses built in the early 20th century, like this one now owned by the Garbers, were designed by renowned architects. Among the grander houses is one patterned after the White House, which was built for Texas Governor Ross Sterling and his wife.
Overlooking Galveston Bay at the inlet that leads to the Houston Ship Channel, Morgan’s Point is a city of 350 people, among them the members of the Bay Ridge Park Association. The organization’s president today is Paul Garber.







