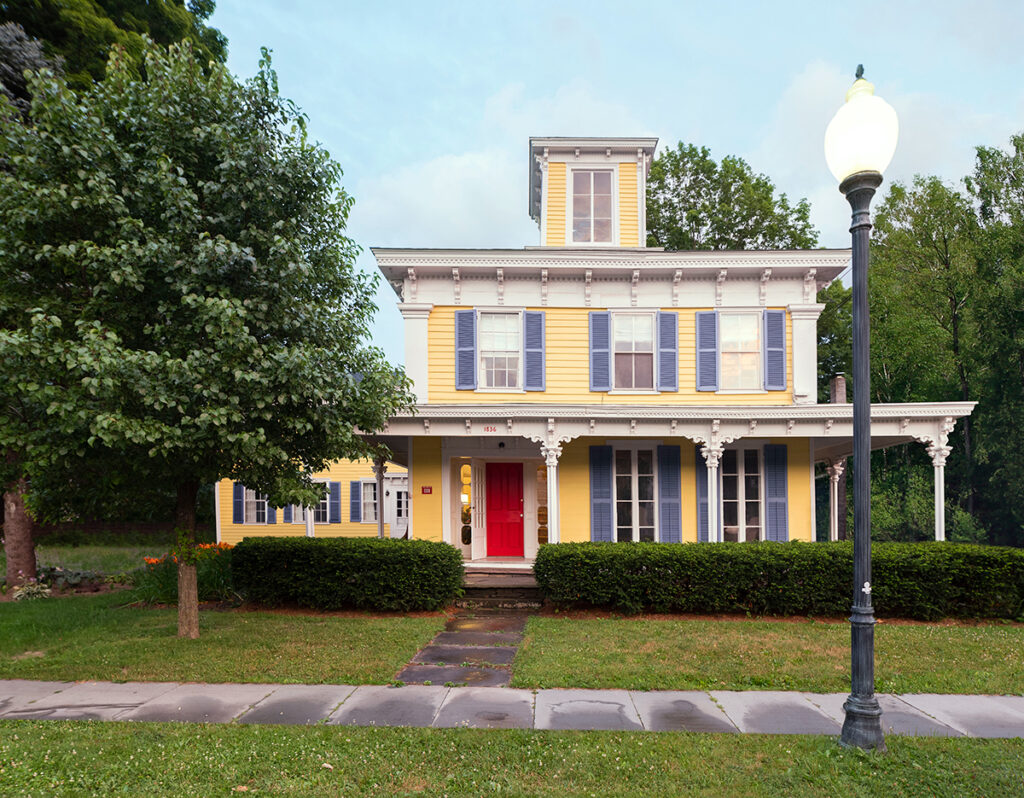
What brought Mai and Scott Sykes to this Italian Villa in the heart of Windham, a picturesque village in New York’s Catskill Mountains, was the place. The town’s eponymous ski mountain is a favorite winter destination for their two daughters, one of whom is a ski instructor. “This house is just steps from the diner and library, and minutes from the mountain,” Mai explains.
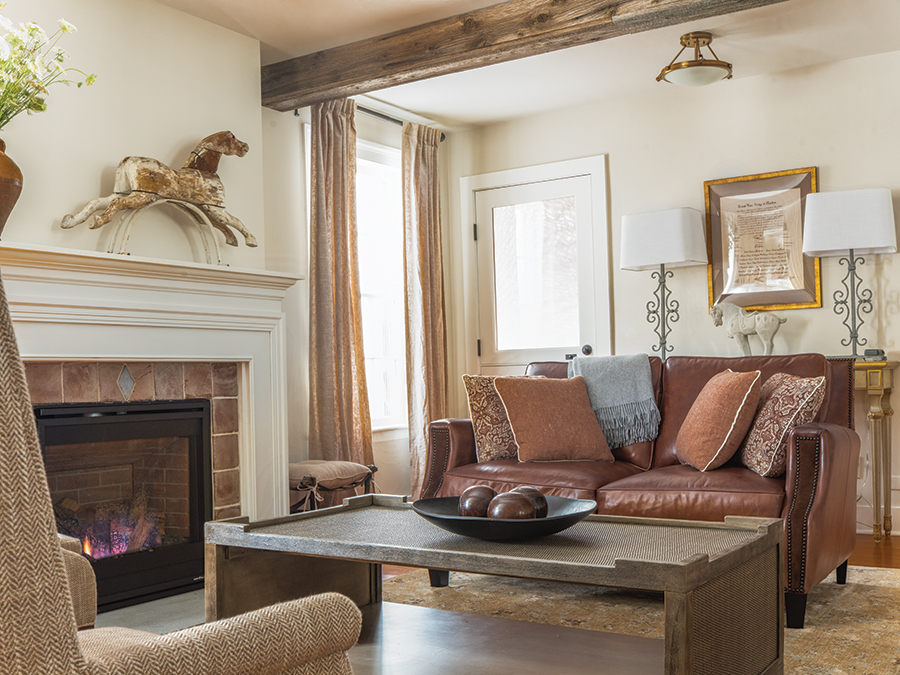
The structure dates to ca. 1836, though the Italianate touches may have come later. It’s a country example of an Italian Villa, defined by the cubic massing of the main section and the belvedere on the roof. With an L-shaped footprint, it’s a big house: 4,900 square feet and 10 bedrooms. In this community that calls itself “the Gem of the Catskills,” the house has long been a beloved landmark. It was first owned by Colonel George Robertson, a prominent Windham resident.
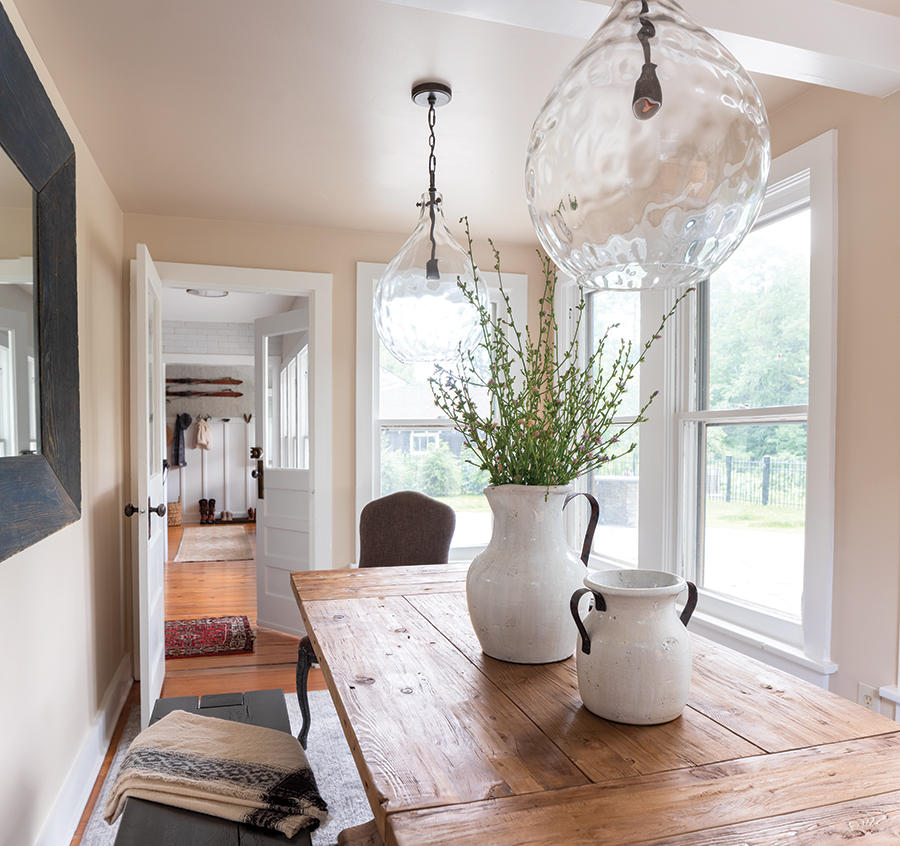
“I think it’s always been called the Wedding Cake House because, at one time, there was a lot of gingerbread [millwork] at the first and second levels,” Mai says. An archival image shows a finial crowning the belvedere.
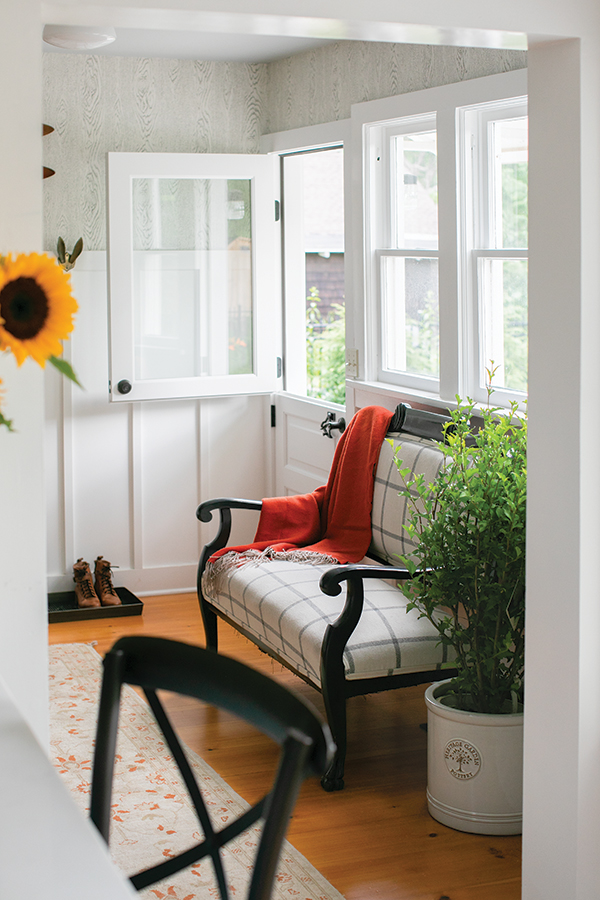
Although it had survived intact, without discernible changes to its graceful exterior, the structure posed some challenges. Once used as a boardinghouse, it presented a warren of small rooms. The rear ell was constructed on stilts, without the basement that supported the front section of the house.
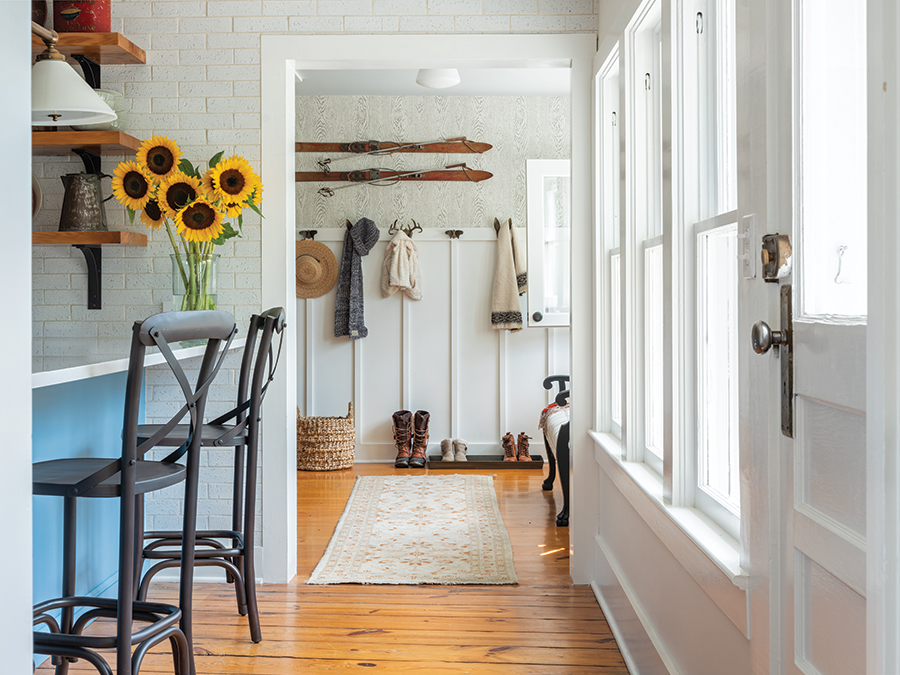
“It was so cold in that part of the house!” says Sarah Blank, the Greenwich, Connecticut-based interior designer who worked with the Sykes family to re-imagine the kitchen and furnish the interior. “No central heat had ever been installed; there were just a couple of Franklin stoves.”
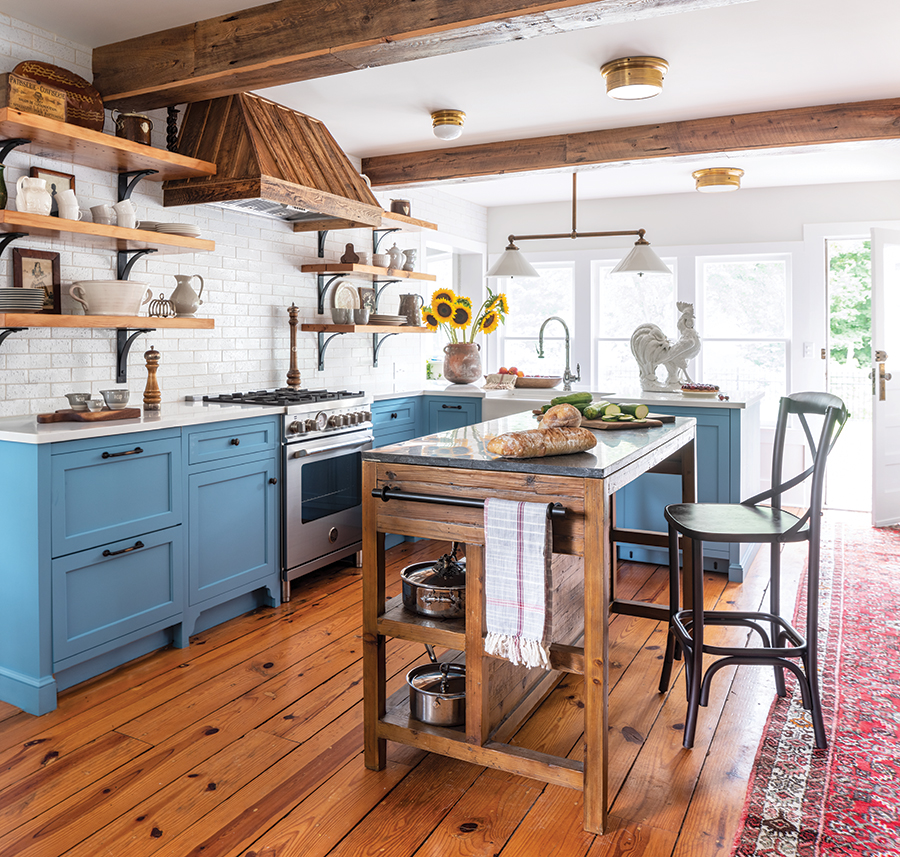
historical Whipple Blue (Benjamin Moore).
After building a new foundation, connecting the house to the town sewer, and installing a new HVAC system, Mai and Scott tackled rooms inside. They removed one wall to enlarge the dining room, turned two small first-floor bedrooms into a new living room, and opened the kitchen to the adjoining family and breakfast rooms.
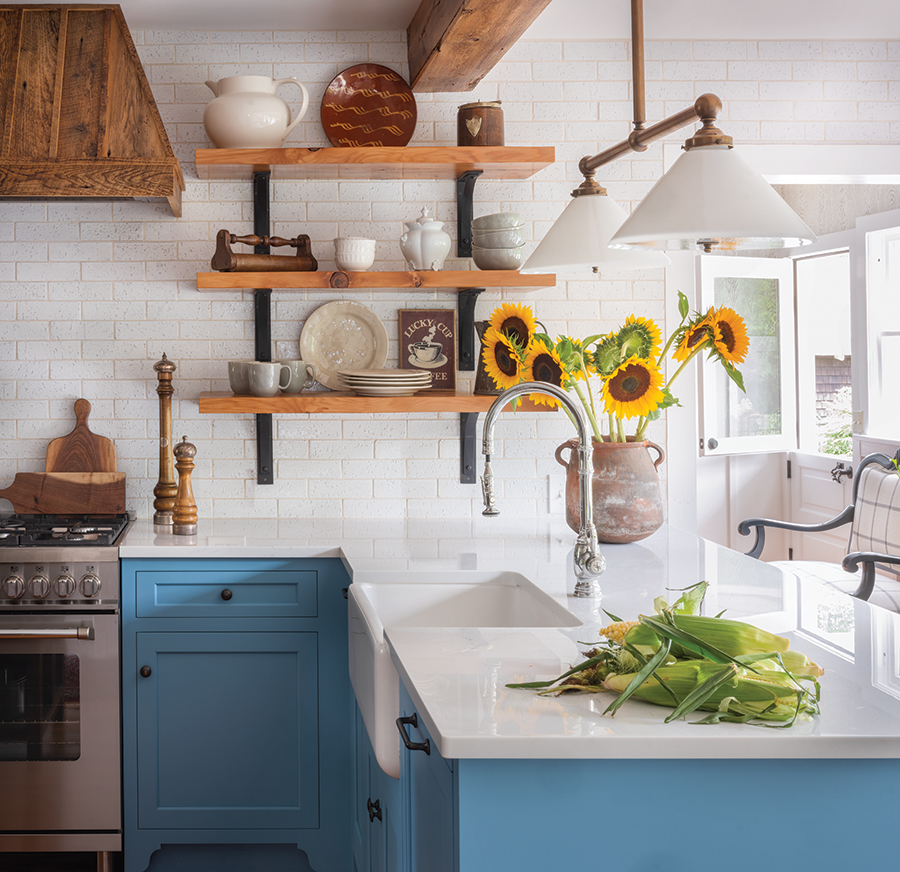
In the new kitchen, “We did not hang any wall cabinets, to make the room feel more open and light-filled,” Blank explains. “The beautiful old flooring was there, and our builder, John Landi, built new ceiling beams from old wood. Mai loves blues, so that color was a good choice for the cabinets. It works with the wood tones, too.”
The custom millwork, finished with bronze hardware, was painted cheerful, historical Whipple Blue (from Benjamin Moore’s Historical Colors collection). The kitchen also features a wood kitchen island with a bluestone countertop.
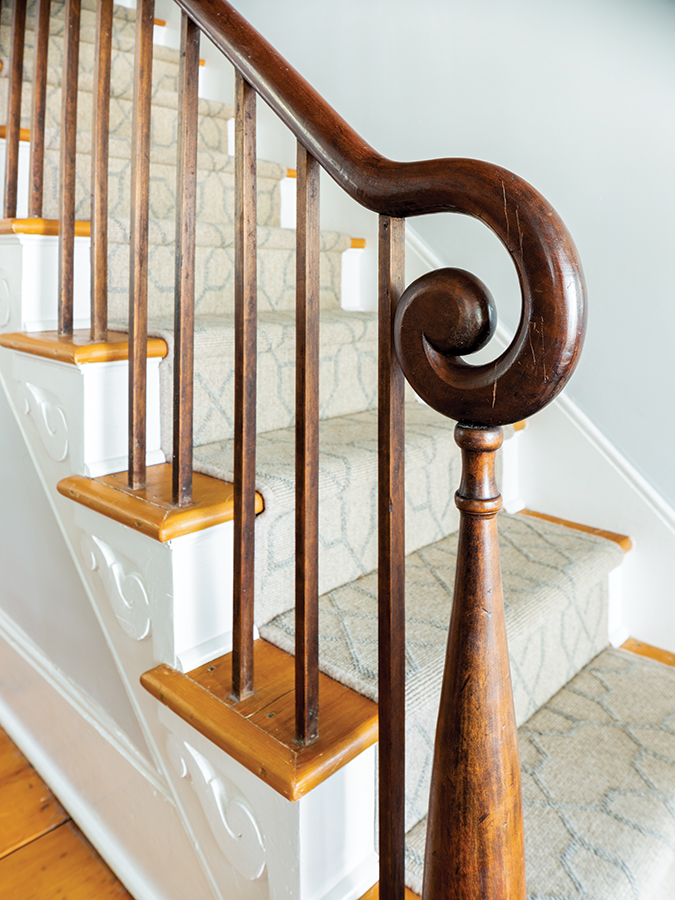
To avoid tall units interrupting the space, the big refrigerator is kept in the adjacent pantry. In the kitchen, large undercounter refrigerator drawers accommodate cooking. A custom Ann Morris pendant in antique brass hangs over the breakfast bar. Metal stools complement the raw wood of the beams. A textural, white-glazed tile covers the entire backsplash wall. The shelves held by iron brackets were made by Landi from beefy old framing members in the house. Landi also built the wooden hood.
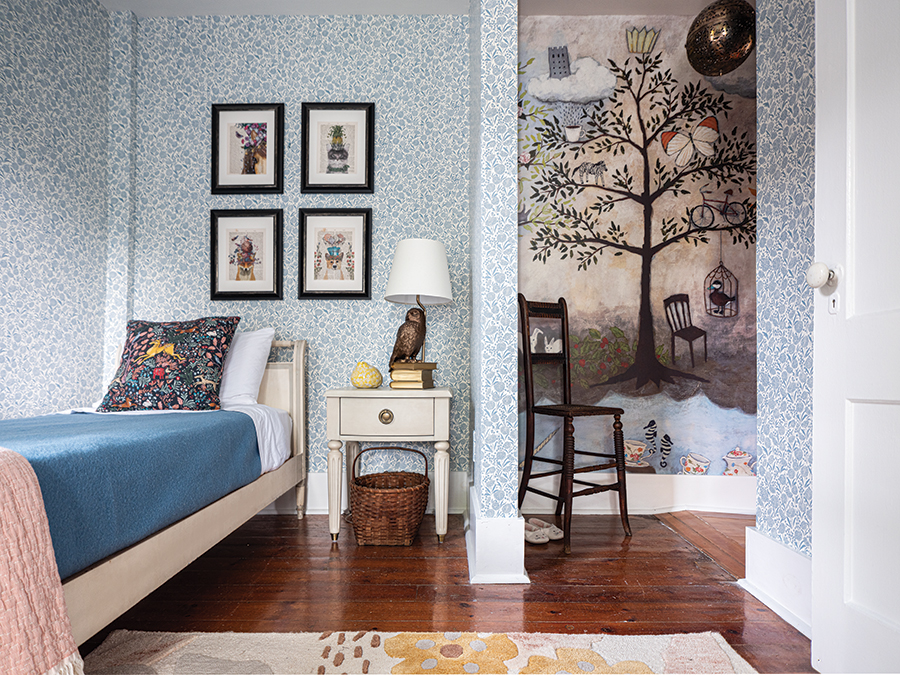
in Wonderland.” Piacentino chose Schumacher’s floral ‘Chrysanthemum’ to pair with an enchanted-forest wall mural at the room’s entry.
Along with an old table, the previous owner had left behind interesting and useful things: a baby grand piano that Mai and her daughters play, the 19th-century upholstered bench in the mudroom, and a Gothic Revival tall-case clock. An old telephone booth door fronted a closet; now it’s at the entrance of the children’s bedroom that the family calls the Narnia Room.
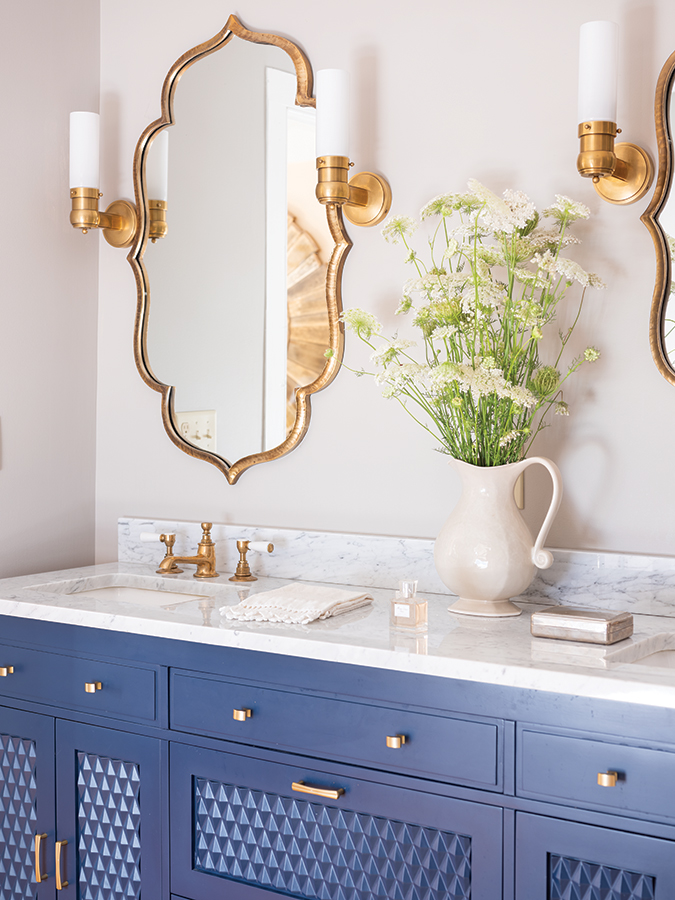
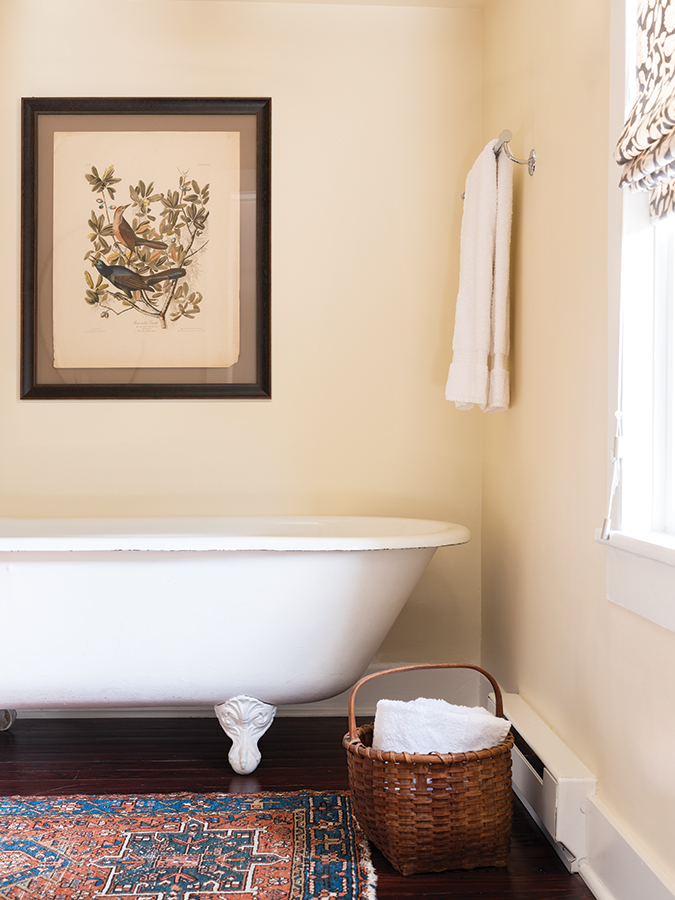
Sarah Blank and associate Andrea Piacentino designed an interior that reflects Mai Sykes’ love of color and pattern; the primary bedroom is a moody, cozy, dark blue. The new living room, though, is dressed in neutral tones. The designers found furniture that would provide ample seating for entertaining while staying in proportion to the limited size of the room.
Two wingback chairs dressed in Thibaut’s Ashbourne Tweed sit across from a leather upholstered loveseat with antique brass nail heads. A combination of burnt orange and chestnut—in solid, plaid, and paisley fabrics—brings texture, warmth, and masculinity to the room. Within a sensitive restoration, whimsy and fun run throughout, balanced by timeless elegance.
The homeowners say that they are happiest when the big house is full of people. “For Christmas, there were fourteen of us,” Mai says.
As for the belvedere: “We go up there to watch the fireworks.”
Resources:
designer
Sarah Blank, CT & FL: sarahblankdesignstudio.com
gc
John Landi Builders, Windham, NY: (518) 734-4840
paint (millwork)
Whipple Blue HC-152 benjaminmoore.com
brass pendant
Ann Morris Lighting annmorrislighting.com
wallpaper
‘Chrysanthemum’ in Chambray Schumacher through decoratorsbest.com
Related Resources
wood shutters
Cambek cambek.com
Historic shutter designs
Shuttercraft shuttercraft.com
Louvered, raised-panel, cutout designs
brackets, millwork
TimberBuild timberbuild.com
Cedar building components







