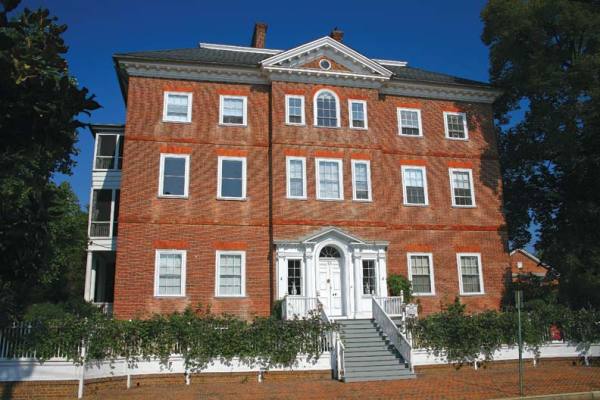
The Chase-Lloyd House, completed 1774 by William Buckland, is the only three-story high-style Georgian mansion in Annapolis.
One of the largest, most beautiful aggregations of Georgian houses in America resides in Annapolis, Maryland. From its earliest days, this small city on the Severn River has been a seat of wealth, learning, and politics, and its surviving colonial-era building stock is remarkable.
The Colonial Annapolis Historic District was designated a National Historic Landmark in 1965, both for its historical significance—four signers of the Declaration of Independence lived here—and for its architectural splendor. Despite the constant pressure of change and growth, the city has managed to preserve not only its buildings, but also its original 1695 city plan of circles and radiating streets.
Annapolis calls itself a “museum without walls” because of its plethora of meticulously restored and furnished living-history museums. Yet it is very much a working city, not a museum village. In addition to being the only capital Maryland has ever had (as both colony and state—its 1792-1797 State House stands at the heart of the historic district), the city is home to the venerable St. John’s College, founded in 1695, and the United States Naval Academy, which moved here from Philadelphia in 1845. It is also a powerful tourist magnet, drawing visitors with interests as diverse as football, sailing, naval history, and architecture (not to mention foodies lusting after the area’s fabled crab dishes).
A City of Brick
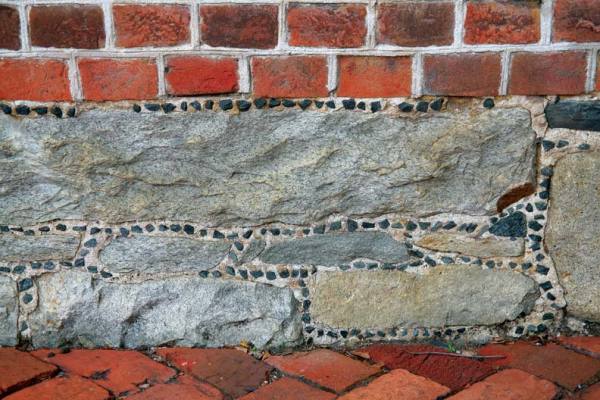
Galleting is a common masonry treatment used on brick houses in Annapolis.
Though the historic district contains many early frame buildings, 18th-century Annapolis quickly became a city of brick—made clear today through ubiquitous brick garden and retaining walls and the brick sidewalks that surround its old houses and public buildings, also made of brick. The brick itself is treated in ways distinctive to the city. Some façades, for example, have walls laid in header bond—with only the short sides, or headers, exposed to view (although there are less showy supporting bricks hidden within the walls).
On other major façades, bricks are laid in fancy Flemish bond, which alternates headers with stretchers (the long sides of the bricks) in each course. The mortar joints between courses, or rows of brick, are thin, almost unnoticeable. In other places, the mortar is both exposed and boldly chiseled.
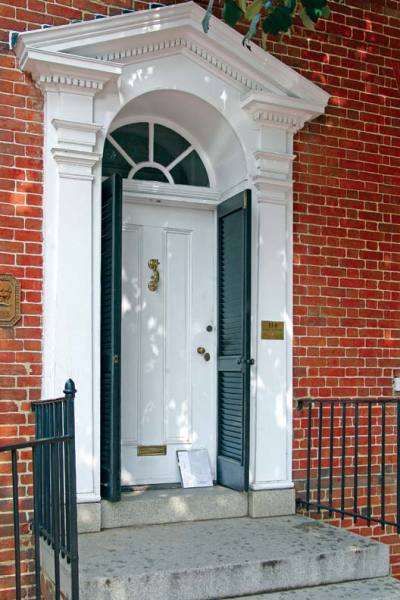
The doorway of the 1762 Upton Scott House exemplifies Georgian splendor.
Water courses (slightly projecting rows of brick seen at basement level) and string or belt courses (a similar treatment that separates upper floors) are composed of smooth, hand-rubbed bricks. In addition to their practical value in diverting water from wall surfaces, they provide interesting variations in color and texture. Windows, too, are often topped by flat arches of rubbed brick.
Roofs may be gabled or hipped. The gables are generally steep, with tall interior end chimneys of brick.
Elegant Legacy
Annapolis is a place where prosperous merchants and lawyers built imposing homes near the State House and the harbor, close to the streets and surprisingly near their next-door neighbors. Their lots stretched far to the rear, however, with gracious gardens tucked behind the houses.
Among the most impressive—and certainly the most easily recognized—of 18th-century house types are the so-called five-part Georgians, also known as Palladian-plan houses. These architectural stars of the Georgian era (named for England’s Kings George I, II, and III) are highly formal, mostly symmetrical, and always decorated in classical Greek or Roman motifs.
Five-part Georgian houses are large, freestanding buildings with, as the name suggests, five distinct sections across the front: a two- or three-story center block flanked by two matching two-story service wings, which connect to the main block by smaller, lower “hyphens.” The hyphens may be as simple as covered walkways, but also can be fully enclosed.
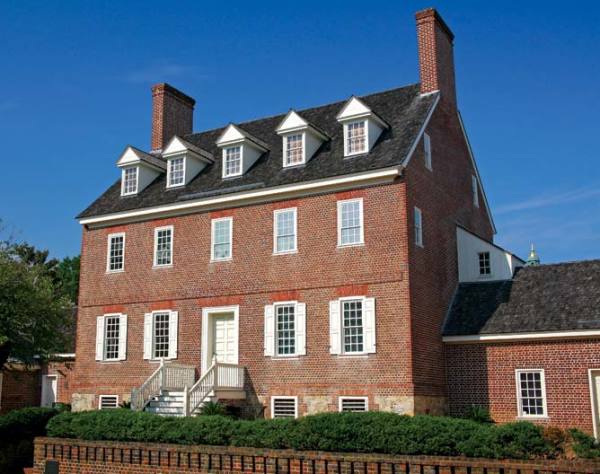
The William Paca House is one of Annapolis’ three major five-part Palladian-plan houses.
The Palladian plan is associated with Andrea Palladio, the great 16th-century Italian architect whose classical designs (like the ever-popular Palladian window, with its big arched center opening flanked by two smaller rectangular windows) filled architectural plan books that circulated among English and American builders and joiners (and their clients) in the late 18th century.
Five-part mansions were most often built on country estates (such as Woodlawn Plantation, near Alexandria, Virginia), but Annapolis is blessed with several in-town examples. The William Paca House (1763-1765), home of a prominent lawyer and signer of the Declaration of Independence, is a grandly formal example of the type, with a façade in header bond and a grandly ornamented interior. A stately tower on the rear wall overlooks the garden. Like many Annapolis houses, it is made even more impressive by being set high above the ground, with a useful, full-height basement. The fieldstone foundation is embellished with galleting—small colored stones embedded in the mortar.
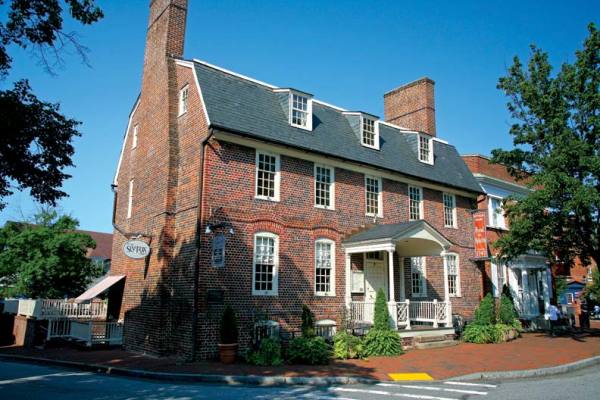
The early gambrel-roofed Reynolds Tavern on Church Circle (1747) was completed with an 1812 Federal-style entrance porch.
Dependencies and gardens abound in restored Annapolis. The Paca House and its terraced garden almost disappeared forever until the Historic Annapolis Foundation sprang into action to save it. It is now a thoroughly and knowledgeably restored house museum with a re-created garden.
The James Brice House (1767-1773) is another five-part Georgian, with wings that project sharply forward of the center block. Although it has only one part rather than five, the quietly elegant Ridout House (1764-1765) holds its own among Annapolis’ loveliest houses. It has a simple but striking entryway with a massive but impeccably proportioned 10-panel door.
Much (some would say most) of Annapolis’ Georgian grandeur is due to the influence of William Buckland, an English carpenter/joiner who built or decorated several houses here. The magnificent Hammond-Harwood House (1774) is acknowledged as one of Buckland’s masterpieces, with its spectacular Doric-order arched entryway featuring perfectly proportioned columns and pilasters and an entablature replete with mutules, triglyphs, and metopes. It has a pedimented central entrance pavilion and shapely hip-roofed wings.
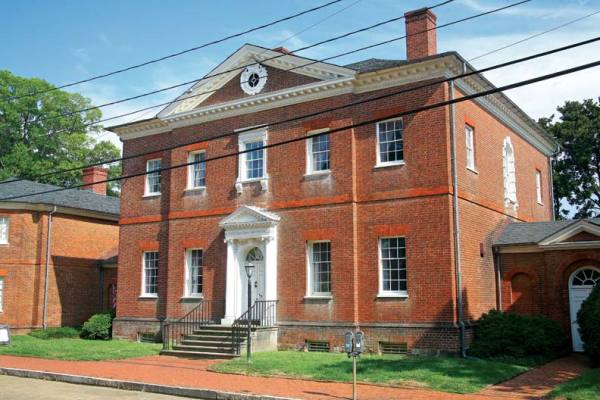
The Palladian-plan Hammond-Harwood House is a fine example of architect William Buckland’s Georgian mansions.
Another Buckland tour de force is the Chase-Lloyd House, directly across the street from Hammond-Harwood. It is the only three-story detached house in the historic district. It was begun by Samuel Chase, a signer and later a Supreme Court justice, and finished by William Lloyd, who hired Buckland to oversee both the interior and exterior work. Since 1883, it has been the Chase Home for very lucky elderly Episcopal ladies.
Given its many attractions (including those tight but oh-so-historic traffic circles), it’s no surprise that driving in colonial Annapolis can be daunting and parking problematic. Not to worry—there are municipal garages, and strolling is a fine way to savor all the historic district has to offer. In fact, taking in a few well-chosen blocks on foot—especially with a carefully aimed camera—could make you (almost) an expert in classical ornament.







