Architects cherish the Victorian-era Shingle Style’s grand informality, Colonial Revivalists appreciate its simple forms and classical allusions, and neo-Victorians exult in its embrace of Islamic and Japanese forms alongside Georgian. It is, as Vincent Scully put it, “the architecture of the American summer.”
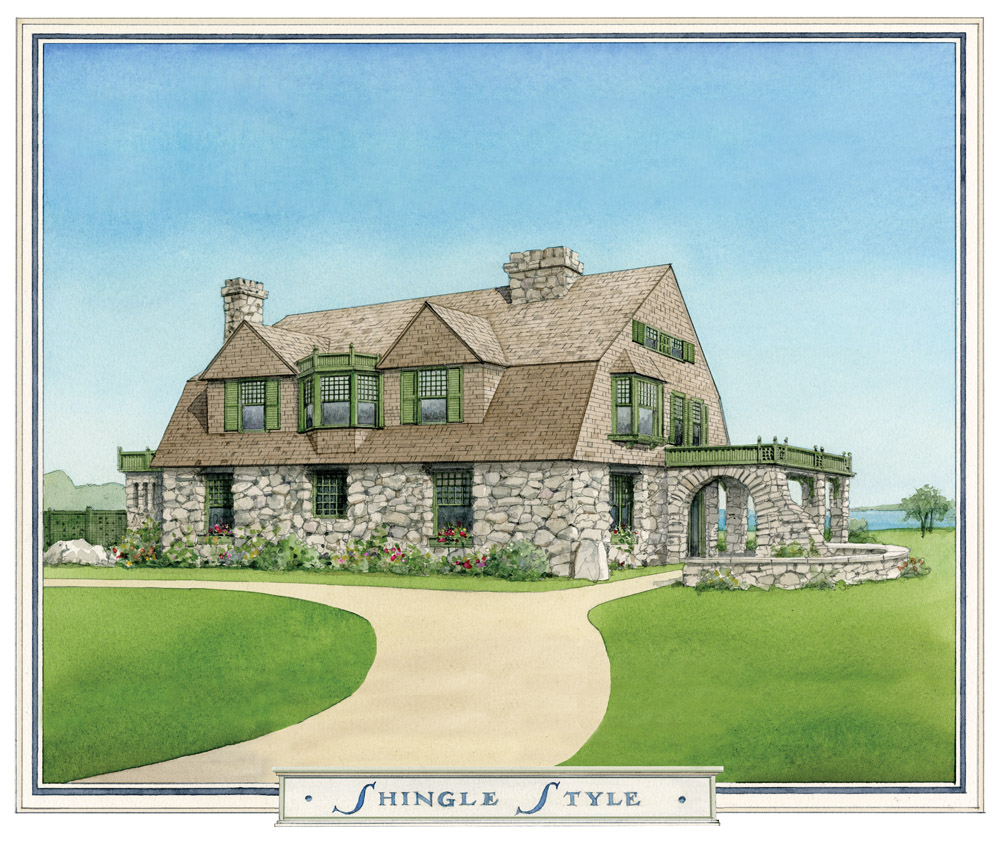
Rob Leanna
THE SHINGLE STYLE, 1874–1914
THE HOUSES ARE A BRIDGE FROM VICTORIAN TO EARLY MODERN DESIGN.
The Shingle Style has variously been described as the first modern American house style, Richardsonian Romanesque done in shingles instead of stone, the first wave of the Colonial Revival, and as a subset of the Queen Anne Revival. A self-consciously vernacular style rendered by leading architects, it’s hard to pin down. The genre was born in New England but was popular in the Mid-Atlantic and influential in Chicago and, later, on the West Coast. It is informal and highly imaginative—a “summer cottage” style—and yet the houses were built for wealthy clients.
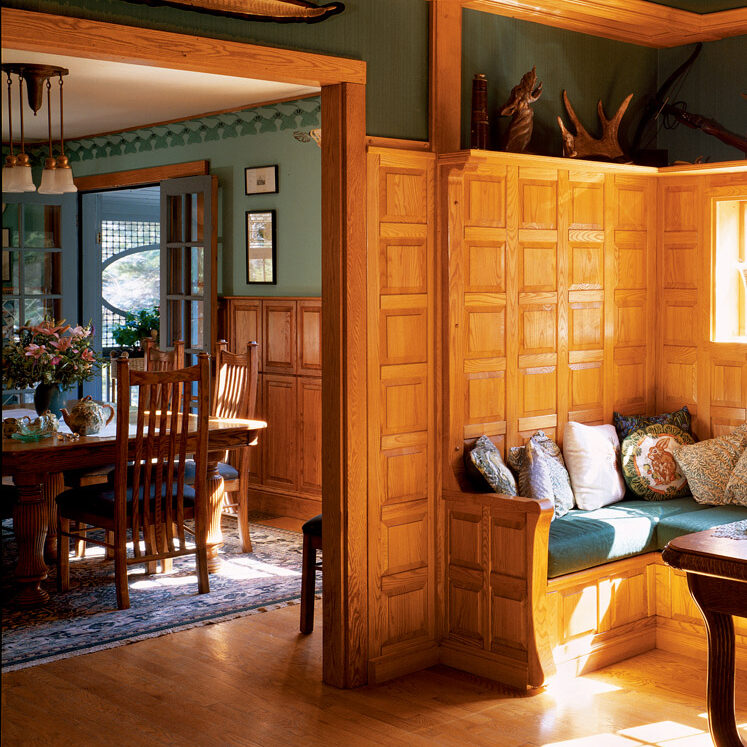
Brian Vanden Brink
The biggest clue to style is the continuous skin of wood shingles that undulates over walls, dormers, and roofs. Surfaces are textured but taut, with little ornament. Any decoration tends to be in panels. Architects, including John Calvin Stevens in Maine and Peabody & Stearns in Boston, often used local stone for the foundation and even for the first storey.
Some examples are in the old English style of Richard Norman Shaw’s vernacular Queen Anne Revival in England; the look is post-medieval. For their rambling houses, American architects interpreted New England Colonial forms, including additions that would have come to the old houses over the years. Despite their size and Victorian roots, Shingle Style houses are curiously lacking in ostentation.
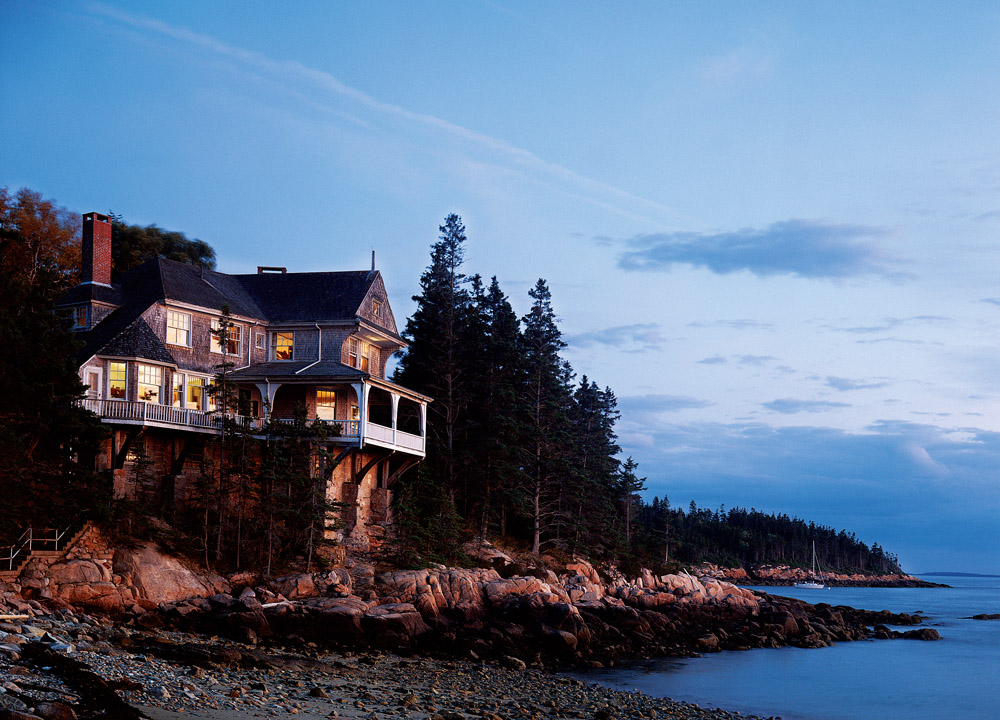
Bret Morgan
Although these houses are wood-framed and clad in wood shingles, some examples bear a resemblance to contemporaneous Richardsonian Romanesque houses, with Norman entry towers and archways. In New England, both H.H. Richardson and William Ralph Emerson were designing in what would become known as the Shingle Style by the 1870s.
Many examples are more obviously Colonial Revival, with classical porch columns and Palladian windows. In most Shingle houses, public rooms are anchored by a huge living hall with a fireplace and an adjacent grand staircase.
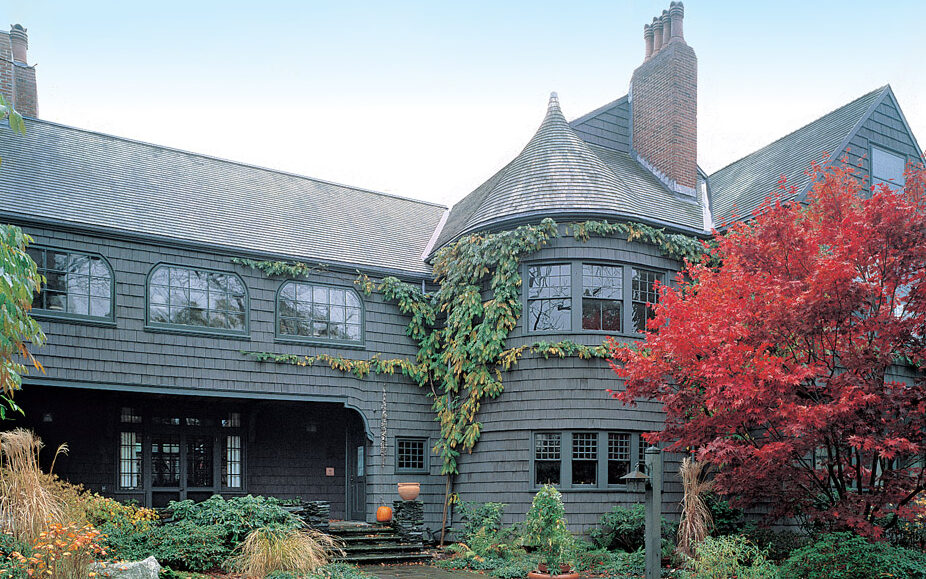
Cervin Robinson
Originals are rare: Few were built and many of those, being summer homes, have since burned, or been demolished or radically altered. (Naumkeag in Massachusetts, designed by Stanford White in 1886, is the grandest survivor.) But the style’s influence is apparent in many late-19th-century suburbs, where builders inspired by the well-publicized originals put up more modest versions.
The Hallmarks of Shingle Style
The Shingle Style was highly interpretive and imaginative, exhibiting a range of motifs from Gothic to Georgian. Furthermore, variants include post-medieval, French Norman, Free Classic or Colonial, and Tudoresque. Certain hallmarks usually apply:
• SHINGLE SKIN Wood shingles wrap the house, undulating over oriels, corners, and eyebrow windows. You don’t find corner boards and a lot of ornament or trim.
• ASYMMETRY is evident, with cross gables and wings, turrets, bays and oriels, and occasionally a sweeping arch. Roofs are complex and most often have multiple pitches, with such picturesque variations as gambrels, jerkinhead gables, and catslides.
• MODERN FLOW A large living hall and wide cased openings pre-date the open plan.
• A COTTAGE AIR This house type was created for summer homes along the Northeast coast and San Francisco Bay. Regardless of how large or baronial, they have an informality and connection to the outdoors—along with servants’ quarters, of course.
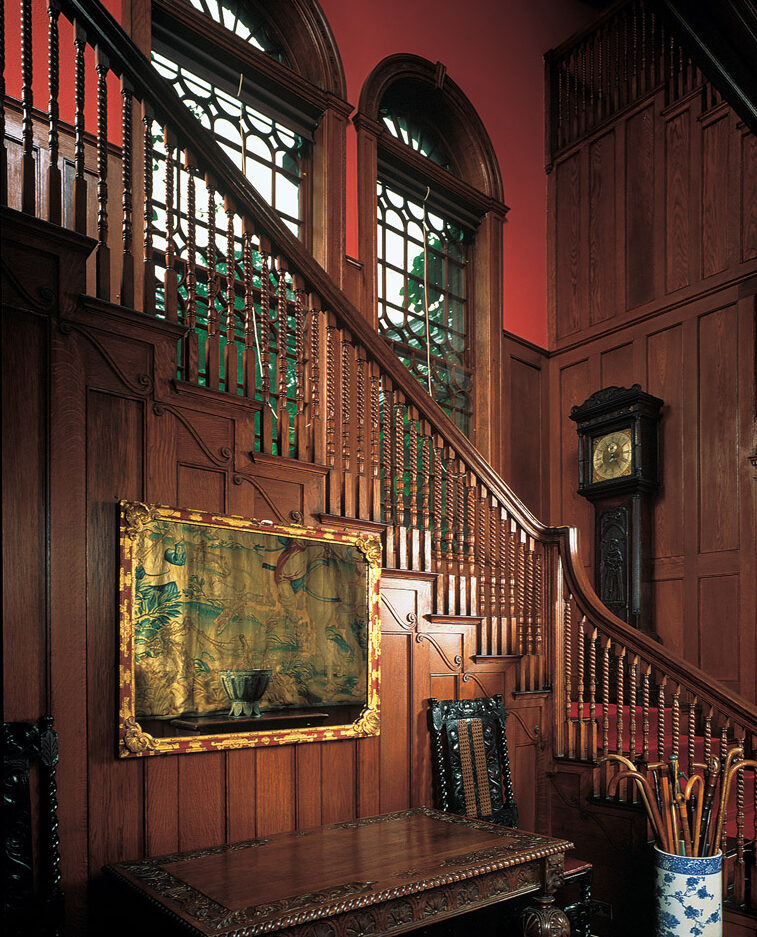
Paul Rocheleau
Shingle Style Interiors
Books and products mentioned in oldhouseonline stories are chosen by our editors. When you buy through links on this site, we may earn an affiliate commission.
Wood paneling in main rooms is almost universal. It might be raised-panel mahogany to the ceiling in the fine examples. In other houses it’s oak, and in Shingle-influenced seaside or mountain cottages, merely wood battens or beadboard. Built-in window seats and staircase benches, or an inglenook by the fire, contributed to the informal, old-cottage feeling. • Parlors might be done in European or Aesthetic Movement styles; the Colonial Revival formal dining room is a Shingle Style convention. Furnishings included good English and American antiques, lesser pieces removed from the city house, English Arts & Crafts furniture (and wallpaper), Victorian and Mission wicker, and American Craftsman furniture. Islamic carving, Colonial Revival staircases and mantels, and Moorish lanterns were common motifs.
> SHINGLE STYLES by Bret Morgan (Abrams, 1999) Explains the thread from New England houses of the 1880s through A. Page Brown in San Francisco. Stunning photos of 30 important houses up to the post-Modern revival.
> THE HOUSES OF McKIM, MEAD & WHITE by Samuel G. White (Universe, 2004) The firm designed over 300 houses 1879–1912 in Newport, the Hudson Valley, and Long Island; many were Shingle Style. See exteriors and rooms inside.
> THE COLONIAL REVIVAL HOUSE by Richard Guy Wilson (Abrams, 2004) The early years of the Colonial Revival and its motifs overlap those of the Shingle Style. This smart volume includes 275 photos for inspiration.
> THE QUEEN ANNE HOUSE by Janet Foster (Abrams, 2006) Queen Anne, Shingle, and early Tudor Revival houses owe a debt to the English Queen Anne movement. Photos of 21 residences show architectural and decorating details.
> SHINGLE STYLE . . .SAN FRANCISCO’S BROWN SHINGLES by Lucia Howard & David Weingarten (Rizzoli, 2013) The later West Coast wave; houses by Coxhead, Maybeck, Polk, Morgan, et al.







