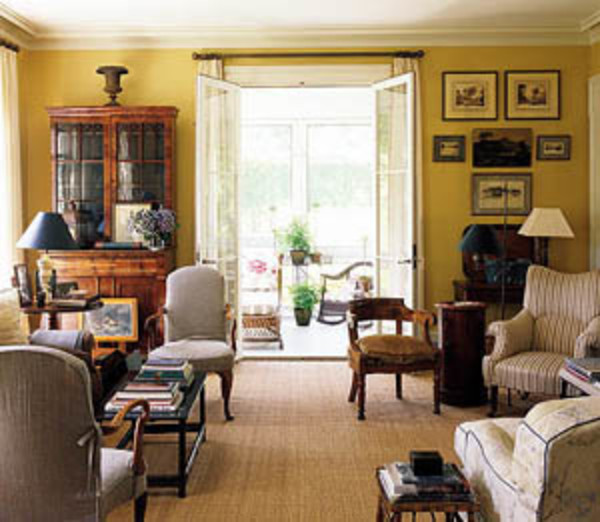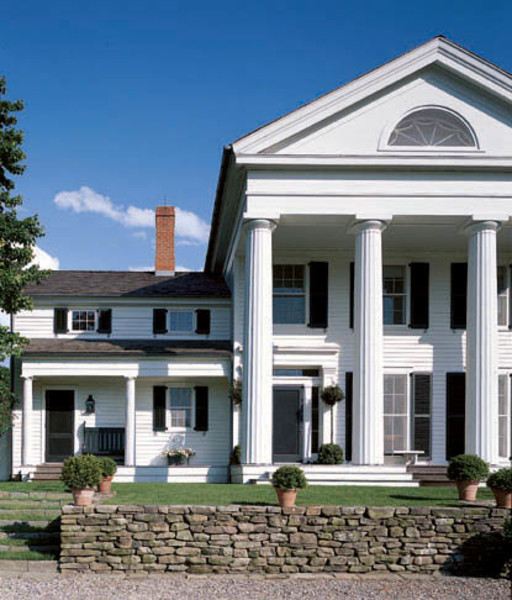
The living room features tall windows and French doors that lead out to the screened porch. Paneled jambs between the living room and dining room conceal storage cabinets for the stereo and CDs.
Schafer wanted his new construction to be historically accurate, naturally, but he also wanted it to have a regional authenticity and to radiate a sense of belonging to its surroundings. As the chairman of the Institute of Classical Architecture, a nonprofit organization that promotes the classical tradition in architecture, Schafer was also aware of the challenges of incorporating modern necessities—air conditioning, heating, and electronics—into a style of home that predates them. So he started planning his new house by first considering the ways old homes evolve over time, exploring the region’s antique homes, and—with the assistance of landscape designer Deborah Nevins—devising a landscape plan that would fit the finished structure seamlessly into its environment.
The result of these many thoughtful considerations is a grand-but-compact (3,000-square-foot) house that resembles an old family farmstead, enlarged and updated in the mid-nineteenth century, and only recently restored by a gifted architect. In fact, the effect is so complete that visitors to Schafer’s home have been known to ask when he finished the renovation.
Initially Schafer had intended to restore an original Greek Revival in the area. As he soon learned, there are many. A local builder named Nathaniel Lockwood constructed numerous Greek Revivals here when the style was in fashion-from roughly the 1830s to 1860. Although the style originated in Europe decades earlier, Greek Revival strongly took hold in the United States after 1820, in part because Americans looked to Greek Classicism as an expression of pride in their own newly independent democracy.
Schafer was drawn to old Greek Revival homes because, he says, “The style is very American. Also, the compactness of a Greek Revival plan lends itself to a compactness of needs.” The architect’s intentions changed significantly when he fell in love with a piece of property-a small knoll rising among dramatically rolling fields and bordered by woodlands. So instead of a restoration project, Schafer set about designing and constructing a new house that was faithful to the local Greek Revival vernacular.
Along with exploring surviving examples of the Greek Revival in the region, Schafer consulted pattern books by Asher Benjamin, who published seven widely circulated carpenters’ manuals between 1797 and 1843, and Minard Lefever, who published three books for builders between 1829 and 1855. He consulted a more contemporary source, too: Carl F. Schmidt’s Greek Revival Details (1968). Schmidt’s book is a rich resource of period molding patterns, simplified outlines, and other indigenous details. “It’s all about immersing yourself in the details and developing a fluency in the language of the style. You aren’t copying directly from your sources, but your work is deeply informed by them,” Schafer says.
Schafer was particularly sensitive to the ways in which historic homes evolve over time. For his new Greek Revival, he chose a style popular in Northeastern states that is sometimes referred to as a “penetrated temple”—a temple-like central structure with a wing on either side. Most appropriately, the kitchen wing, or ell, was conceived as if it were a remnant of an older, eighteenth-century structure. “What you discovered when you visited these old houses was that the wing came first,” he says. “So, I thought, ‘Let’s build on that and reinforce that notion through the details.'”

A double-story portico graces the Greek Revival.
Inside the kitchen, painted pine floors and simple moldings add to the conceit that this is an older wing. The fireplace, with its small warming oven, appears to be of an earlier period. The ceilings are lower (8 feet 10 inches as opposed to 10 feet in the main structure), and to access the guest bedroom above the kitchen, one has to step down, as if entering a section of the house that predates the rest. The kitchen wing has a lower profile than the main façade, and the guest bedroom has small casement windows in front. The columns supporting the kitchen wing’s one-story farmer’s porch complement the Doric columns of the house’s two-story main portico.
Looking at the exterior it is easy to imagine—if this were an old house—that the farmer’s porch and its columns were added to give the exterior a uniformity of appearance. Indeed, Schafer says, “If I were working on a historic home with an ell, this is what I would advise to knit the facade together.” The second wing is a screened porch that’s been “treated as an open-air porch, later enclosed,” Schafer says.
Pulling it all together
The landscaping proved an interesting and rewarding design challenge, as Schafer needed to tie his house into an expansive topography of rolling hills and steep grades and make it seem as if it was here all along. “The way to do this,” he says, “is to create a precinct around the house to anchor it to its site.” By doing so, the house blends with its surroundings and does not look, Schafer jokes, “as if it has been dropped from the sky.” He and Nevins began by creating terraces around the perimeter of the house, for example, establishing a low terrace in front that serves as the motor court. A small barn garage was built here, “to give the house some company, and to make it seem even more anchored,” Schafer says.
From the motor court, visitors are drawn up to the entry by grass-and-fieldstone steps. To the southwest, another terrace rises from the screened porch toward the hills and the setting sun. Regionally and historically appropriate landscaping materials-including oak trees, hawthorns, lilacs, hornbeam, privet, and maples-were sited to enhance the timeworn feel.
The landscaping plan was also intended to create a strong sense of connectedness between the house’s exterior and its interior. To accomplish this, Schafer and Nevins fashioned outdoor rooms bounded by stone walls and hedges that “allowed us to define individual spaces of differing scale and character, while extending the visual axes of the house’s interior rooms out into the garden through distinct framed vistas,” Schafer says. In fact, “The house is a kind of threshold through to the garden.”
Inside, the concept of visual axis is clearly evident: The floor plan reveals a series of open sight lines from room to room and out into the landscape. Stepping into the entry, for example, the visitor’s eye is drawn to the French doors at the end of the stair hall and out to the rear terrace and the pasture beyond it. This effect is more pronounced here than it would be in an old Greek Revival because the direction of the staircase has been reversed so it does not face the entryway. (This configuration also provides more privacy to the second floor.)
The two public rooms to the right—the combination library and dining room and the living room—are accessed by pocket doors off the entry hall and the stair hall, and directly opposite them are French doors leading to the screened porch. Schafer extended the windows in these rooms to the floor, providing more interior light and drawing the eye back out into the landscape. The centerpiece of each room is a fireplace with twin Ionic-columned mantels that were salvaged from a Greek Revival house in upstate New York. Unlike the floor plan of an original Greek Revival, Schafer set the fireplaces back to back in the center of the two rooms and placed a doorway on either side, thus allowing for greater flow between rooms and opening two more sight lines through the house.
Because this is a modern house, Schafer had to incorporate contemporary features his predecessors—men like Lockwood—never had to consider. Take, for example, the necessity of central heating. Rather than choosing elaborate decorative grills that might call attention to themselves (and by their prominence risk an anachronism), Schafer selected subtle bronze floor diffusers with simple linear bar grills that are set into the floor so as to be almost imperceptible. Similarly, air vents are flush with the ceilings, and the air returns in the two public rooms downstairs are cleverly tucked into the paneled door jambs. These panels also conceal another modern convenience: a stereo system. In the kitchen, illumination from the antique English rise-and-fall lights over the table is supplemented by discrete pin spots in the ceiling and task lights tucked beneath the cabinets.
With regard to his choice of historically appropriate building components, Schafer was exacting. He designed the trimwork based on Greek Revival patterns, and he specified 200-year-old, hand-sanded heart-pine flooring for many of the rooms. The fanlights in the pediment were inspired by a Greek Revival home in Falls Village, Connecticut, and the front entry’s transom lights and sidelights are antique glass. Salvaged glass from old homes nearby was used in the kitchen cabinet fronts. The door hardware is particularly noteworthy: Schafer contracted E. R. Butler & Company in New York City to patinate cabinet latches, levers, locksets, and keyhole escutcheons, and to fabricate silvered “mercury glass” doorknobs set in solid brass shanks. These were the first mercury glass knobs to be manufactured in nearly a century. E. R. Butler & Company also applied a custom finish to the nickel bath fittings and aged the brass bin pulls (from Pottery Barn) on the kitchen drawers.
These finishing touches are only one part of what makes Schafer’s new Greek Revival so successful. More remarkable is how Schafer began this house: with an immersion in regional antecedents, a vision of how to accommodate the structure to its site, and a talent for bringing contemporary necessities and modern sensibilities into accord with a historic architectural style.







