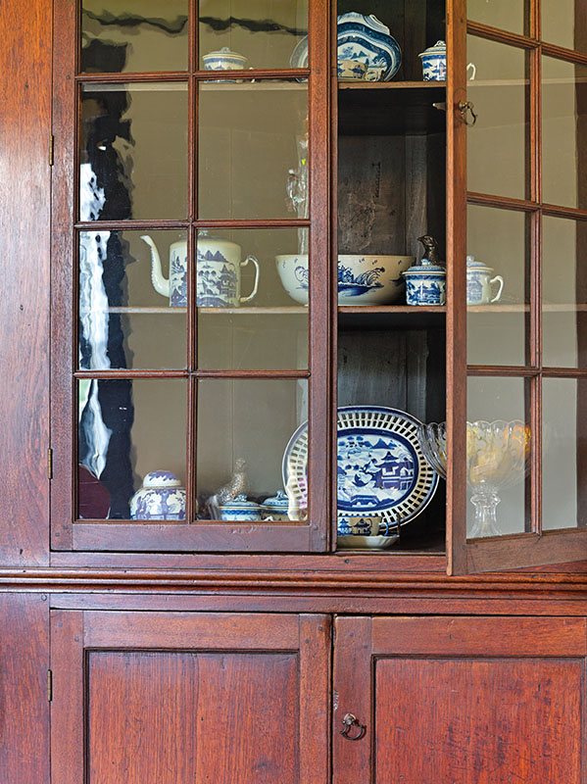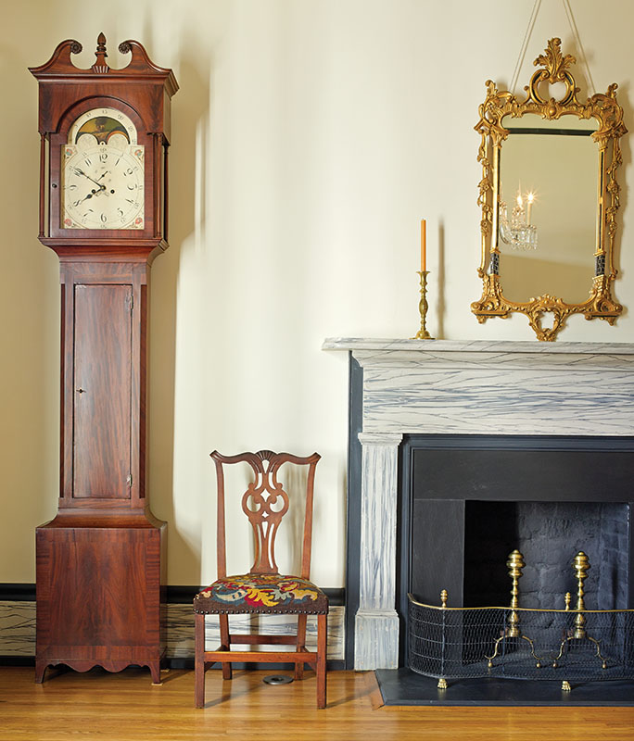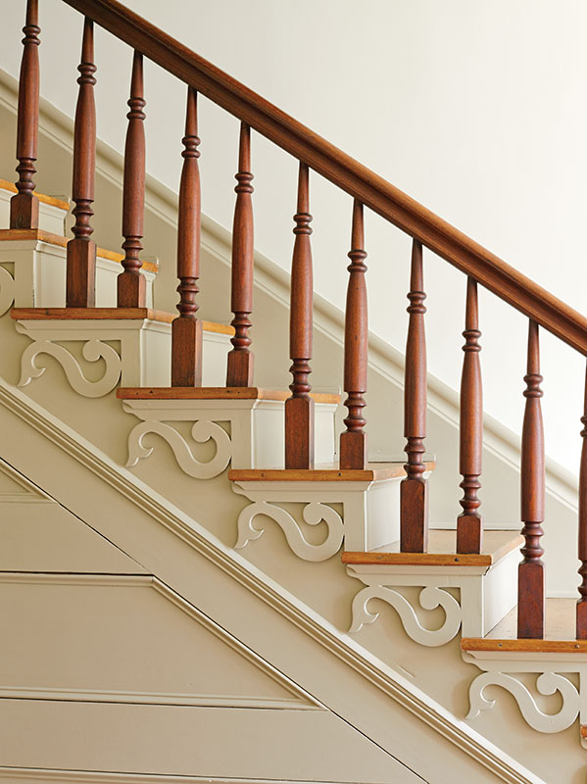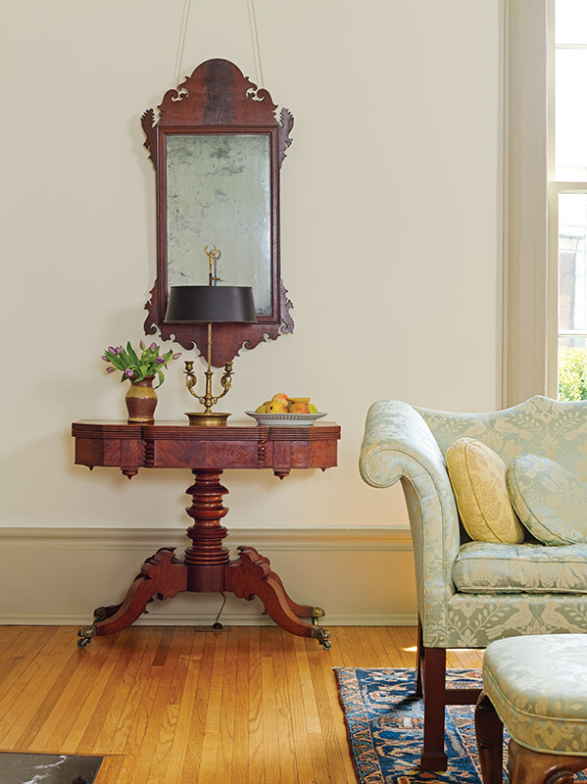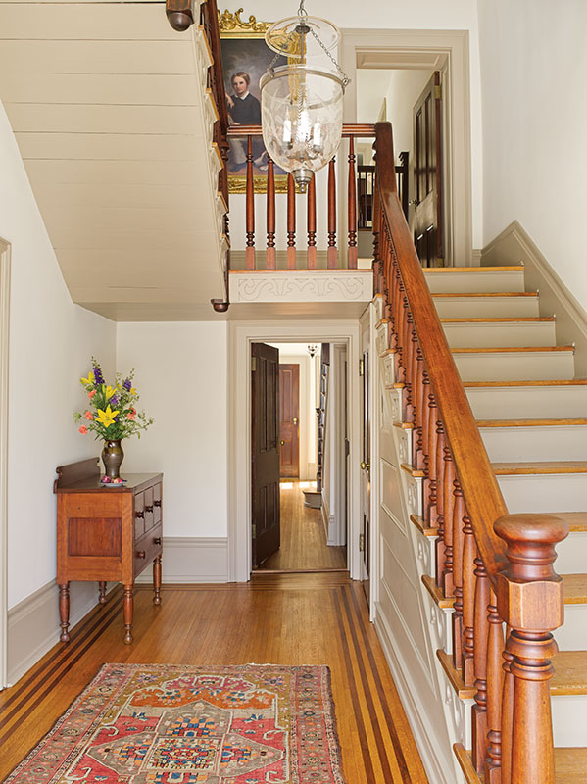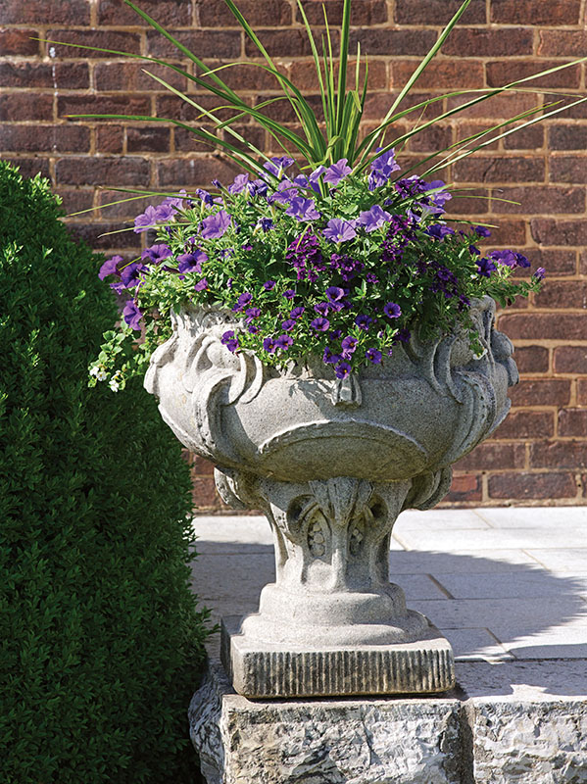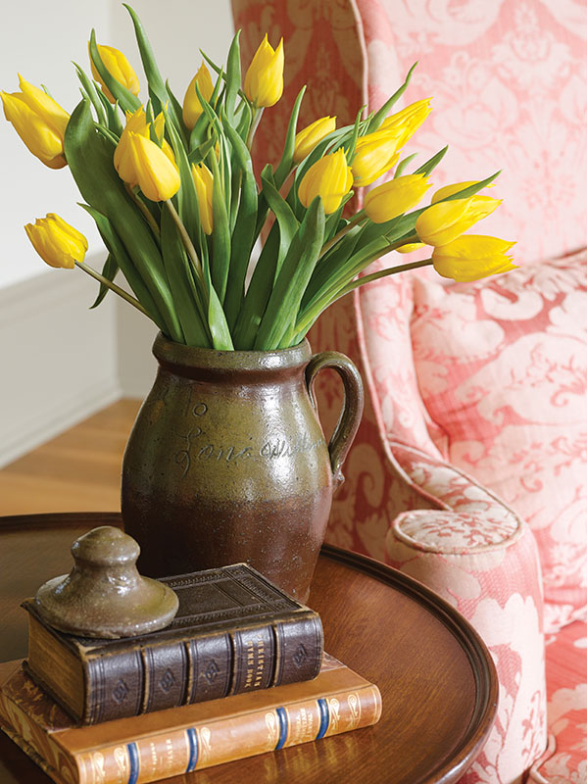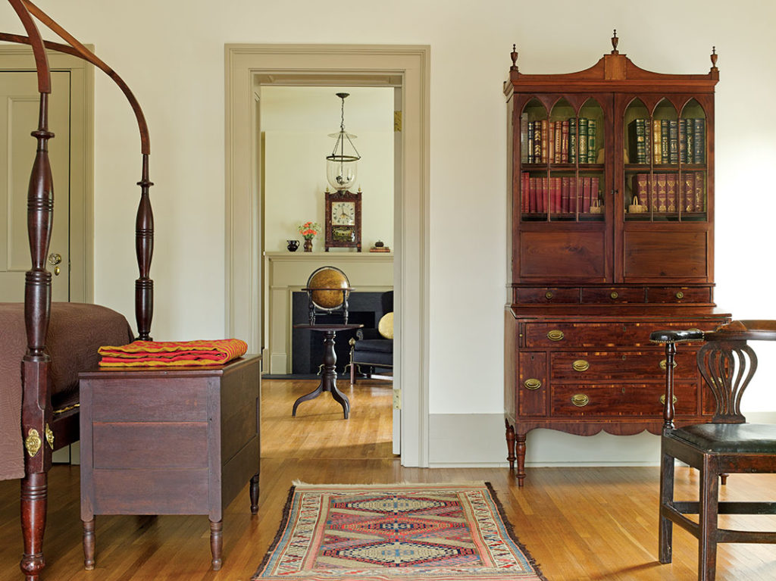Photographs by Gridley + Graves
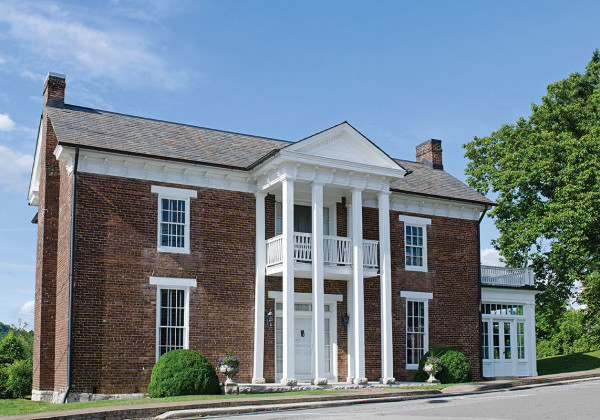
The portico defines the symmetry of the neoclassical house, and its forthright relationship with the town square.
Positioned on the center square in town, this historic home is in Woodbury, Tennessee, a very small town near Murfreesboro. The brick house was built for Christopher Columbus Brown, in 1869; it would stay in the Brown family for the next 80 years.
Although its three-bay façade is unchanged, the house was nearly doubled in size with an addition made by Brown’s daughter and son-in-law. In August of 1916, they commissioned architect Thomas W. Gardner of E.E. Dougherty in Nashville to design an ell that perfectly matched the original house, which was sympathetically renovated at the same time. “I have the architect’s elevation drawings, blueprints, and wiring diagrams,” says current owner David Duggin, referring to the addition that was completed in 1918. “A big part of what makes this house appealing to me is that the original family was so dedicated to preservation and architectural integrity, even when making such a large addition.” David explains that the builder had matching bricks made by hand, here in Cannon County, and he replicated original millwork in the new rooms.
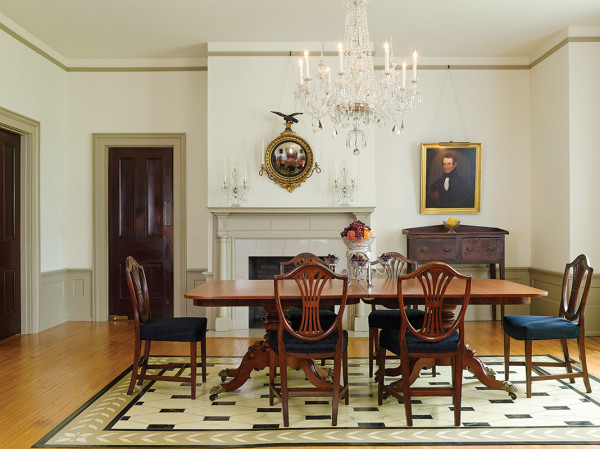
The formal dining room has Kentucky Classical furniture in cherry dating to ca. 1820–30; the floorcloth was made by the owner. A rare Southern huntboard sits to the right of the fireplace.
“In such a rural area of Tennessee—in 1918—such attention to detail was rare,” says David, who is a dealer in fine antiques. He has an enviable knowledge of American art, furniture, and accessories, especially Southern work, of the 18th and early 19th centuries. He maintains a shop: David Duggin Antiques on the Town Square in Woodbury.
The house was sold out of the original builder’s family around 1948, to friends of the Duggin family. “When I was six or seven years old, I told my mother I wanted that house,” says David. “Recently a friend confessed he has his heart set on owning an old house, but hasn’t found the right one yet. ‘Be patient’, I told him—‘after all, it took me 30 years to get the house I always wanted’.”
Sold just twice, the house has always been maintained and is virtually intact. David adds, “No children were raised in this house.” His own restoration and upgrades took place over two years, from 2007 to 2009. Repairs were made to plaster, and systems—wiring, plumbing—were upgraded. Cosmetic work included removing later wallpapers and dry-scraping over-painting from the marbleized mantel in the west parlor.
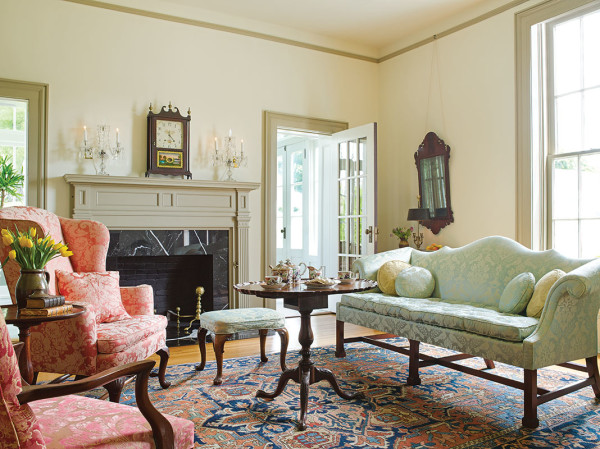
Antiques and custom upholstered furniture are formally arranged in the east living room. The pillar-and-scroll clock, ca. 1815, is still marking time.
If the neoclassical façade is unusual for a house built in 1869, the interior is even more so. Mantels, staircase, wainscot, and trim evoke Federal design, which in rural areas often lingered into the 1840s. The formal staircase, with its walnut balusters and handrail and pretty spandrel ornaments, is particularly nice. Oak flooring dates to the 1918 renovation; the original ash and chestnut wide boards remain underneath. Light fixtures throughout the house are antique or were custom made to fit the period.
The dining room has a low, raised-panel wainscot and country Federal mantelpiece. The Classical table and chairs were made by a Kentucky cabinetmaker ca. 1820–30. They sit on a painted canvas floorcloth that David Duggin made himself. He added a period border to a field inspired by an early 19th-century original in Virginia. The rare Southern huntboard in this room is one of David’s favorite pieces, as is the hall’s diminutive cherry sideboard, which descended in a local family.
Most of the furniture is antique, from Kentucky and Tennessee but also Philadelphia and Massachusetts. The Chippendale tilt-top piecrust table in the formal east living room was purchased in Florida, but comes from Virginia, where it belonged to the Tetley family. “It’s a Tetley Tea tea table,” David offers. The east living room is more formal, while the west parlor is distinguished by a simple mantel, its folk marbleizing now uncovered. The master bedroom feels like a livable museum gallery, in which are displayed a Massachusetts Federal-period secretary, an early blanket chest, and a 19th-century Sheraton tall-post field bed.
Other houses have been shared, though in different centuries, by David Duggin and Christopher Columbus Brown. David’s previous home, which he purchased from a Brown descendant in the 1990s, was an 1818 log and wood-frame structure that Brown moved in the 1880s to save it from demolition. The house, very early for this area, was the site of the first town meeting, at which Woodbury got its name.
David recently bought the house next door. Built for Brown as the detached summer kitchen for his formal brick house, it was redone in Arts & Crafts style in 1916; David is renovating it as a separate residence.



