Absolute size is important: Will it fit and be functional? Equally important are scale and proportion. Oddy enough, people often purchase rugs and chandeliers too small for the space … while mantels and kitchen islands may be designed too big. Manufacturers and designers can offer guidelines, but each situation is unique: a large room with a low ceiling has a smaller volume than standard; one chandelier takes up more visual space than another, affecting ideal diameter and hanging height. Best bet: painter’s tape and cardboard! Mark out a proposed rug on the floor. Mock up an island with boxes and work around it for a few days.
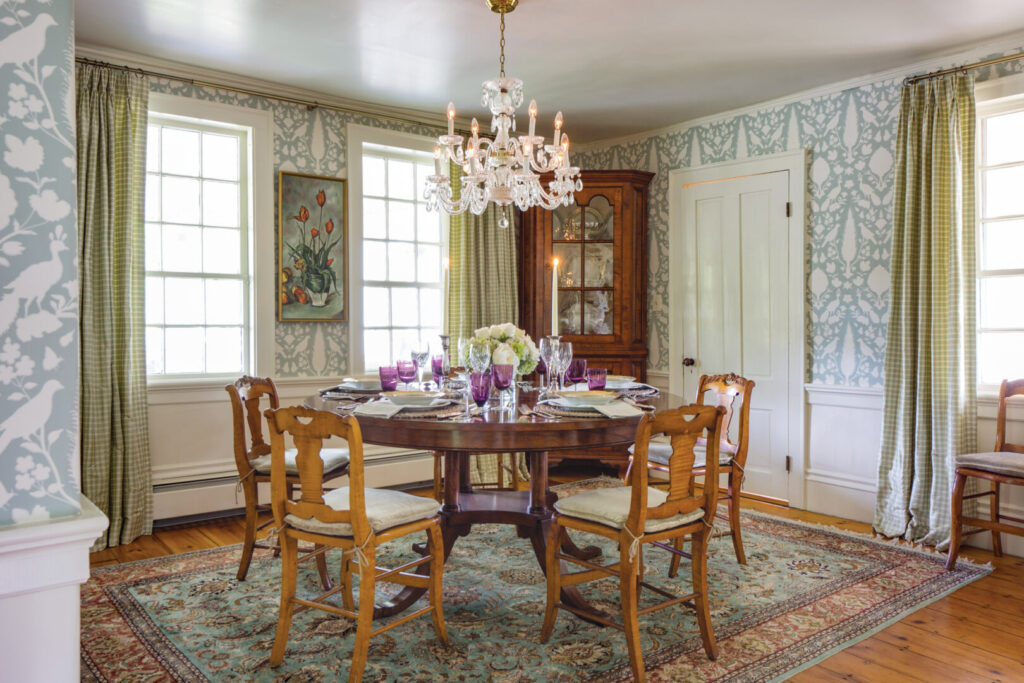
Eric Roth
I was forever buying rugs too small for the space. To avoid the asymmetry created by a corner fireplace, for example, I bought a rectangular rug that sat in the center of the room, with furniture around but not on it. The room looked unanchored and small. Finally I realized I needed a custom carpet: large enough, but with a corner cut back for the hearth. I did better on another occasion. An office library needed a very long, especially wide runner, but there seemed to be no such thing. We bought several identical, machine-made, 4′ x 6′ oriental-style carpets and had them stitched together. Voila! Beware, though: a too-big rug can actually make a sparsely furnished room look smaller.
For a bedroom, the carpet should extend beyond the bed at least 12 to 18 inches on each side, and end in front of the nightstands. An alternative is a smaller rug placed at the foot of the bed and slightly wider than it. Round rugs do wonders in odd (curved, octagonal, bay window) spaces, or to define a vignette by anchoring a piece of furniture or two.
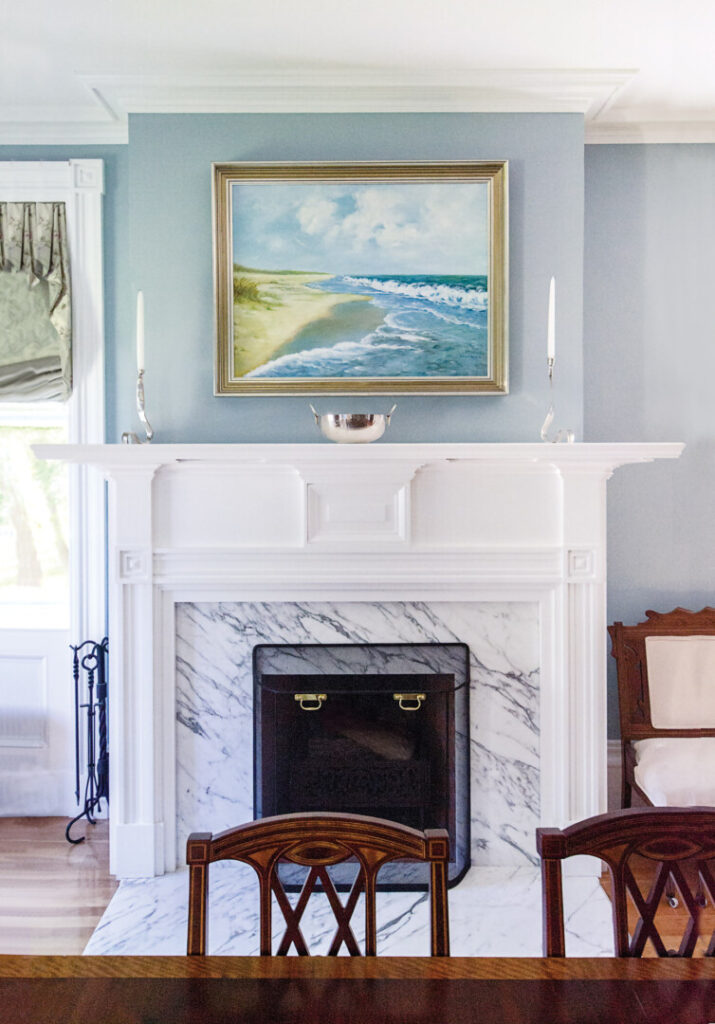
Sizing a kitchen island involves not only the island itself, but also the clearance space you must allow all around it. In today’s designer parlance, an island is two counter-depths wide (2 x 24″), multi-purpose, with storage, and has accessible function from all four sides. Rarely does that translate to an old house. Certainly, an island can have a single use—a butcher block for food prep, or a sink and dishwasher only. It can be long and narrow, and it may have rounded edges. Allow a minimum of 36″ on all sides, and quite a bit more if the oven opens opposite the dishwasher. There is such a thing as too much clearance, however. More than 60″ of space between the island and a countertop or appliances can make it feel lost, and it will mean extra steps taken daily.
Seating is optional. For elbow room, assume 24 inches per person, and don’t forget to allow for stools being moved out into the circulation area. The kitchen-bar overhang should be 12″ to 15″. Consider an L-shaped overhang, on two sides of the island, to accommodate more people at a shorter island.
The working surface of an island follows counter height, or 36″. A breakfast counter can go to barstool height, at about 42″. That height may afford a welcome screen for kitchen mess—or, conversely, it may make the island feel too big visually.
These general guidelines may have you wondering if you should consult with a designer. That often saves money!
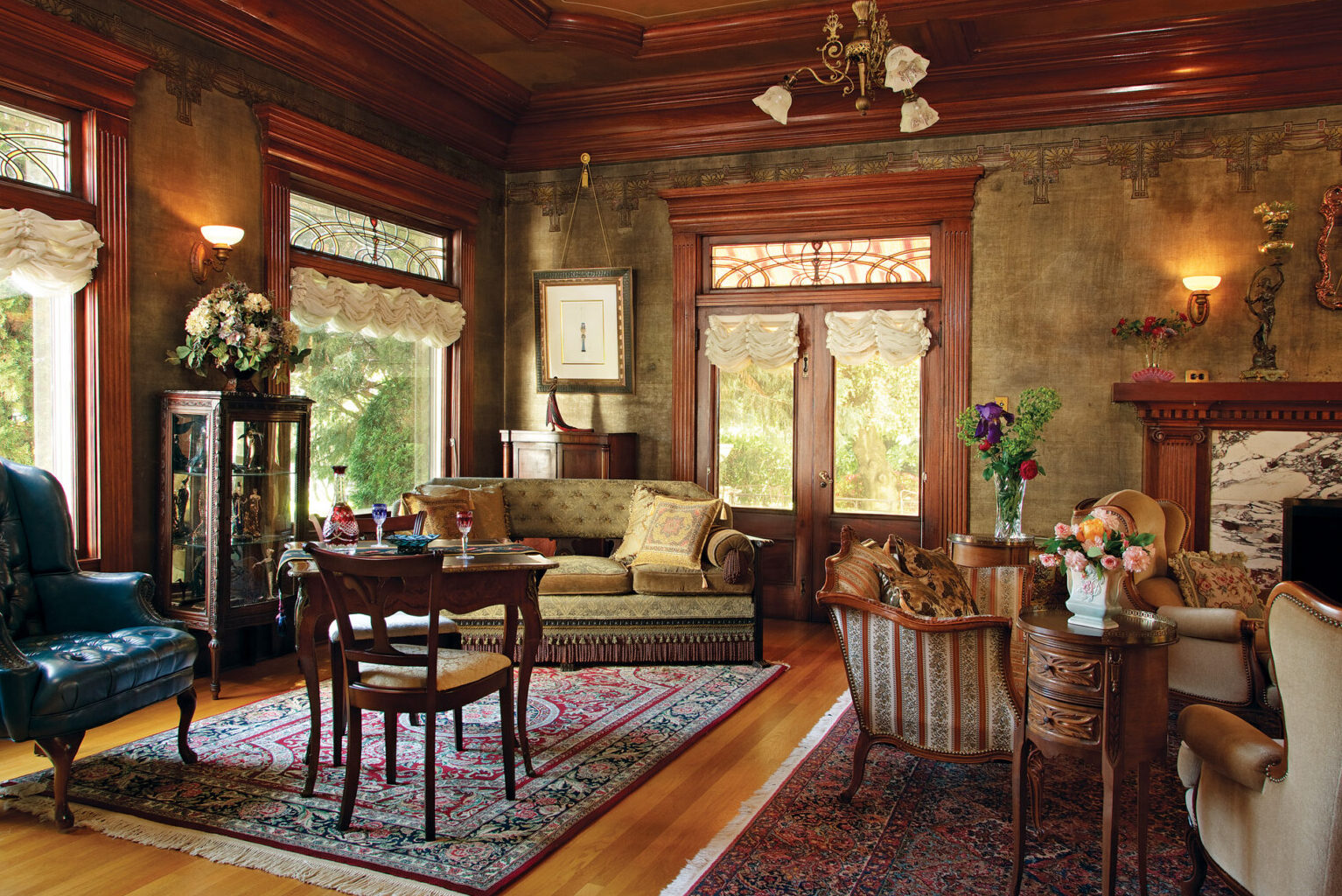
Fitting The Rug To The Space
Rules of thumb are still useful: Keep edges of a room-size rug about 12″ away from perimeter walls, up to 18″ in a larger room. A living-room rug should be big enough that at least the front legs of chairs sit on it. • Then ask: What is the rug’s function? Will it tie together a seating area, or underpin the dining table? In those cases, bigger is usually better. You don’t want a large gap between the sofa and the rug, or for chairs to get caught on the edge of the rug when diners push back from the table. Other rugs are themselves “display art,” or being used in an alcove or just to fill the space between twin beds. These may be smaller.
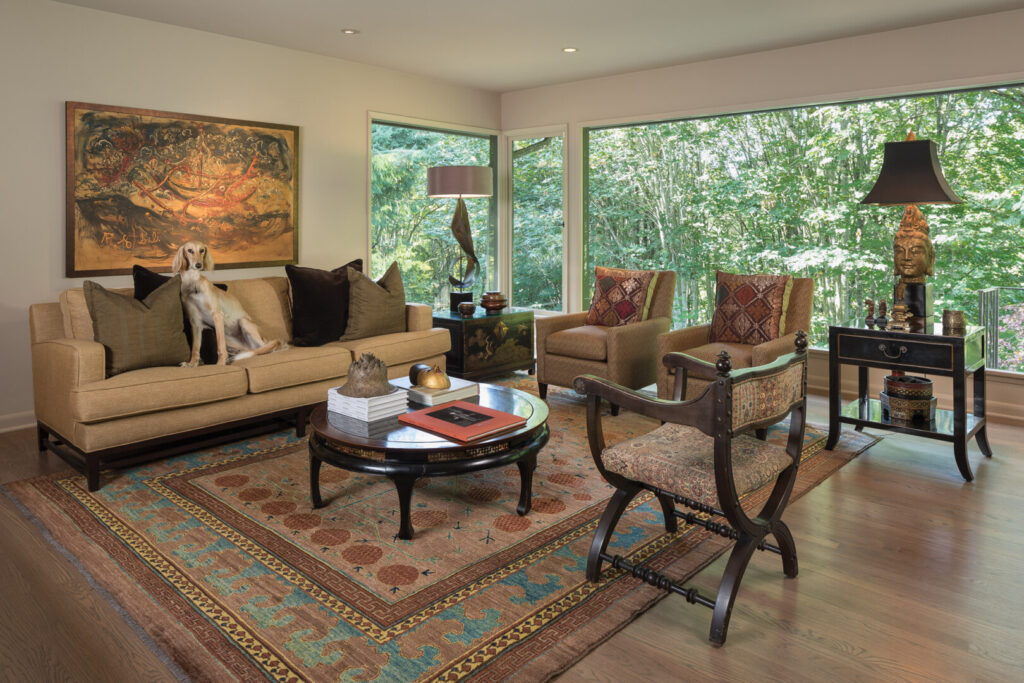
William Wright
Two rugs in a room can separate areas, or they can function as one larger rug when placed edge to edge. A custom rug may be needed in an odd-shaped room.
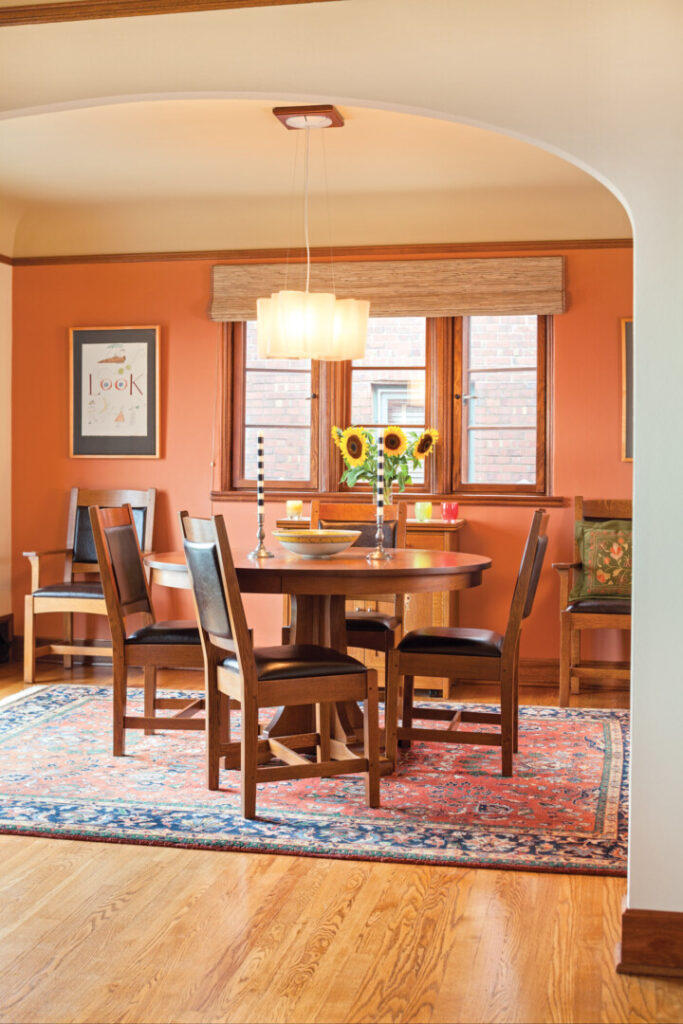
William Wright
The 1830 farmhouse: oldhouseonline.com/house-tours/country-federal-keeps-tradition
How To Size The Chandelier
“Don’t be afraid of the fixture being too large for the room, particularly if the chandelier has an open design,” says Chris Burda, owner of Period Lighting Fixtures. “More often than not, people choose a fixture that’s too small.” Fixture size should relate to the scale (square footage and height) of the room. In the average dining room of about 12 feet square, use a chandelier about 20–24 inches in diameter. In rooms larger than 14 feet, use a fixture at least 25–30 inches in diameter. Burda adds, “The diameter can approach the width of the table without interfering with traffic and seating; a bit smaller is ideal.” Consider how it looks both as you walk into the room and from a seated position. Hang a chandelier so its bottom is no less than 30 inches from the tabletop. In a stairwell or hallway, hang the chandelier so that it is no less than seven feet from the floor. Mock it up before ordering.
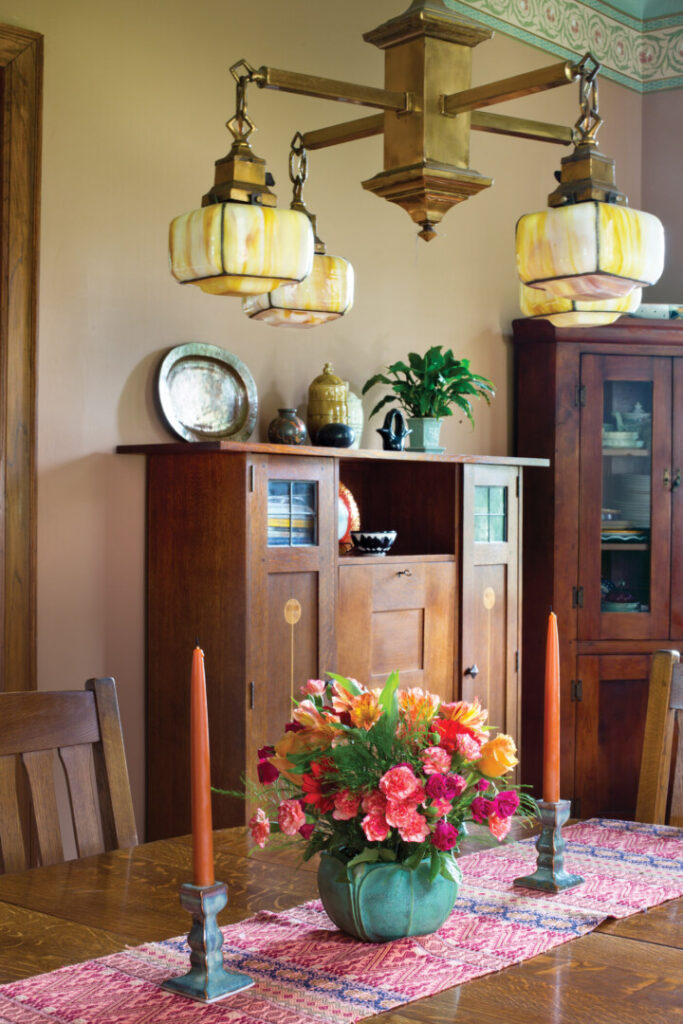
Steve Gross & Susan Daley
The Kitchen Island
If you max out the size of the island using minimum clearance and egress codes, it will be too big. For comfort, you want 40″ and up to 48″ between the island and a run of cabinets, considering the impediment of an open door on the oven, dishwasher, or refrigerator. It’s best if someone can still pass even when an appliance is open. If one side of the island is just a passageway, with no drawers or appliances, 36″ of clearance is fine.
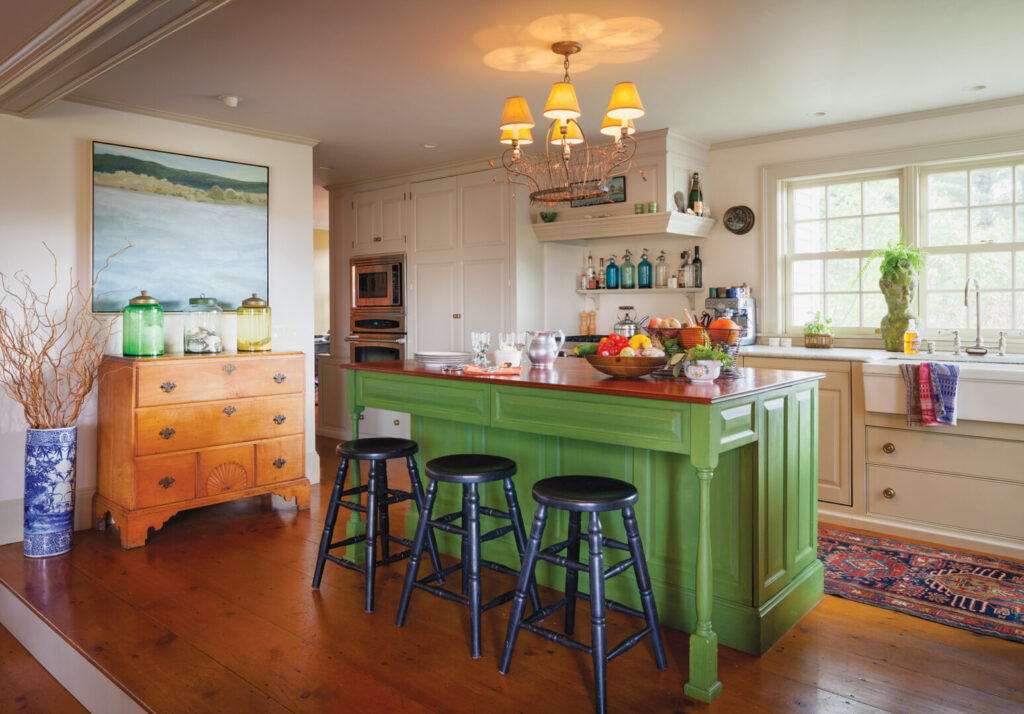
Greg Premru
Be sure the island doesn’t impede the work triangle or make you take extra steps. Guidelines suggest that if the room is less than 13 feet wide, you don’t have room for an island. Consider instead a peninsula or movable cart.
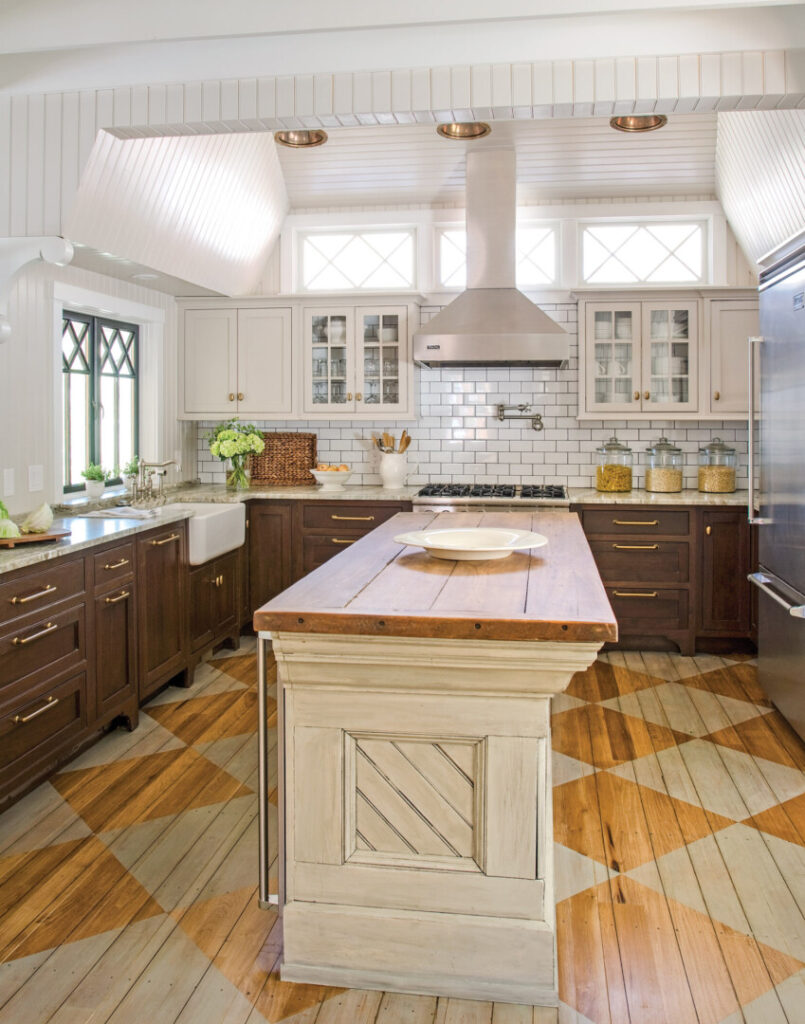
James R. Salomon
A Suitable Mantel
Fireplaces are different in every era and with every design style, so it’s hard to make rules about overall size, which relates to height and width of firebox and surround, as well as room features. Puny looks terrible; on the other hand, going “baronial” can result in an overscale, awkwardly proportioned focal point.
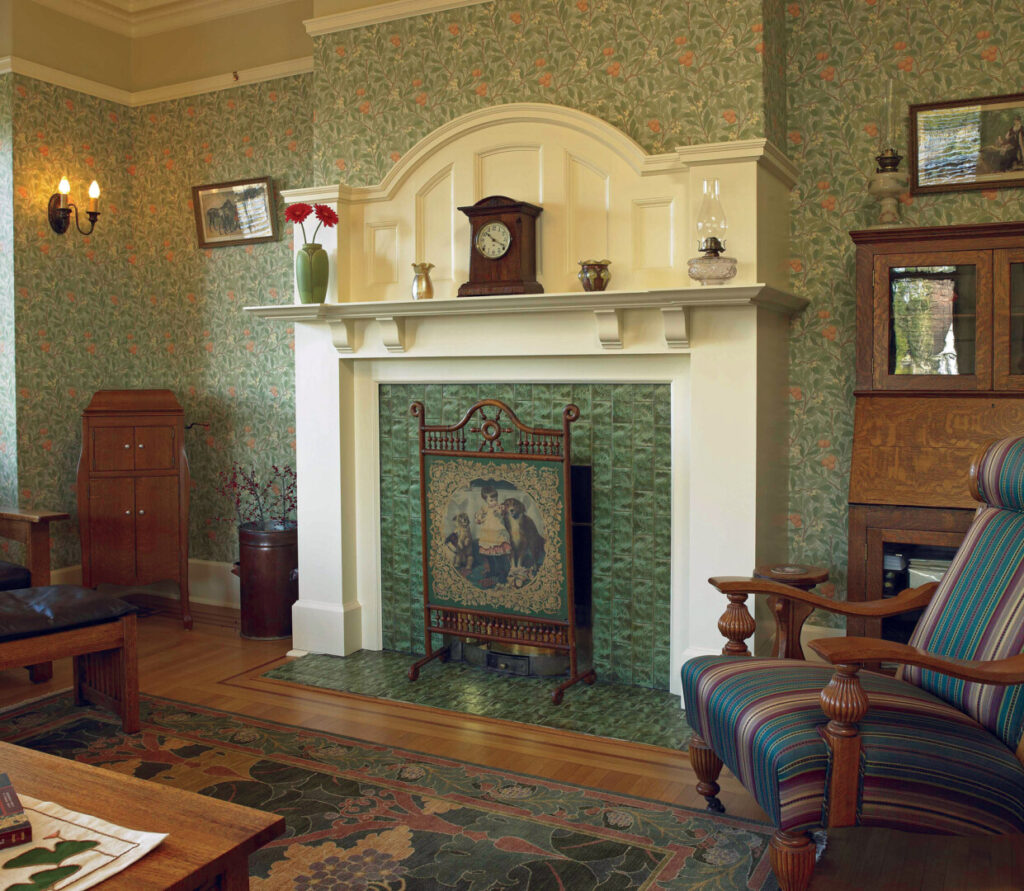
Jo-ann Richards
Scale relates to both the actual and relative size of a piece in the room. Proportion deals with the relationships among various elements. You can have a well-proportioned mantel that is simply too big for the room. More likely, you’ll encounter reasonably scaled mantels with distorted proportions, such as a too-narrow lintel (header) or overly wide legs. The hearth (extended fireplace floor) should always be wider than the mantelpiece, so that the legs sit on the hearth.
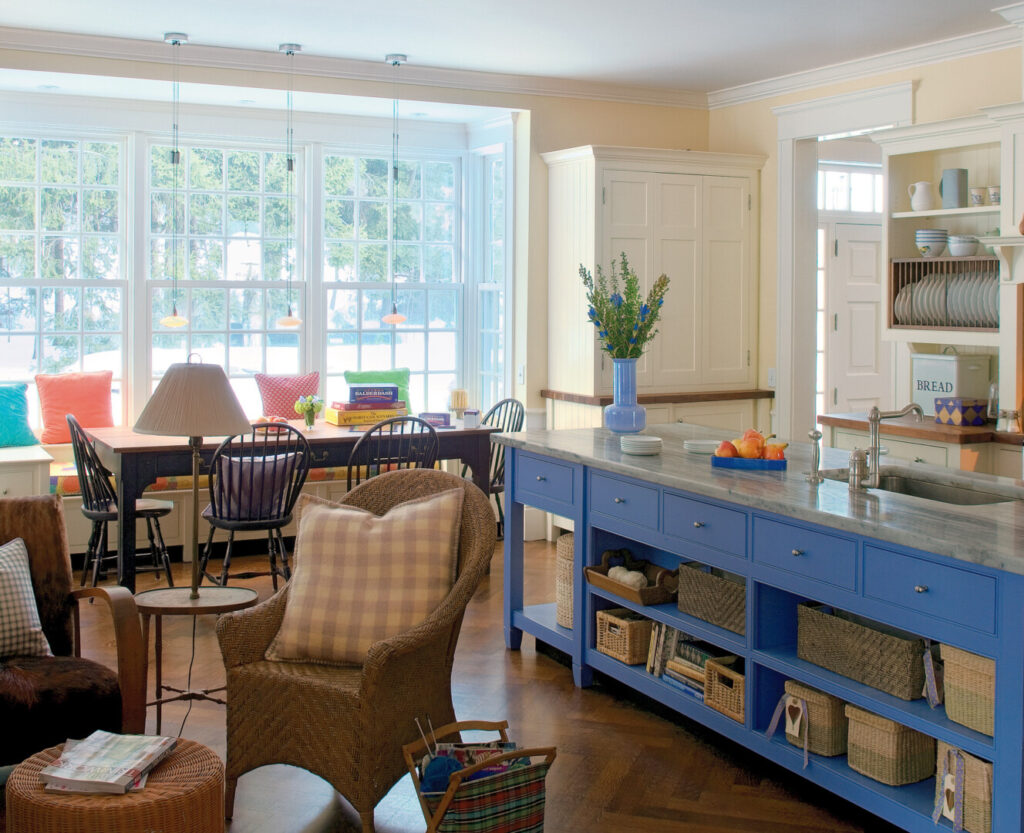
Edward Addeo
When we asked Alex Radmard of Homefires for guidance, he addressed safety. “When sizing a combustible wood mantel, you must meet local code requirements.”







