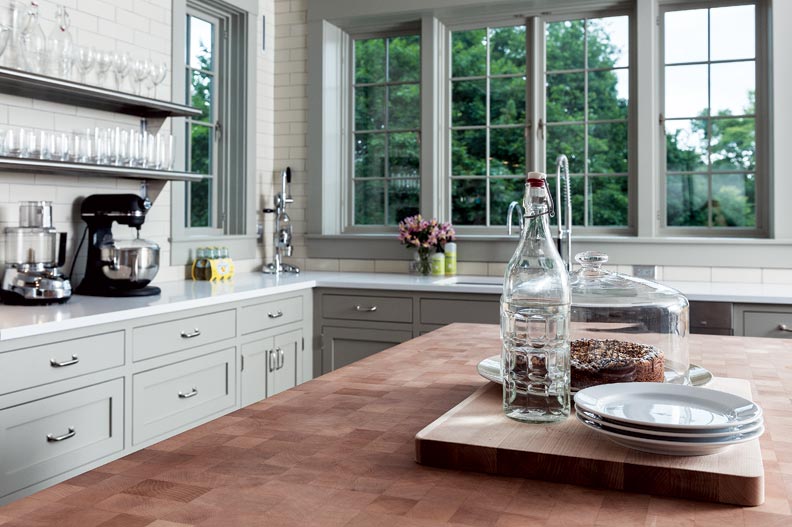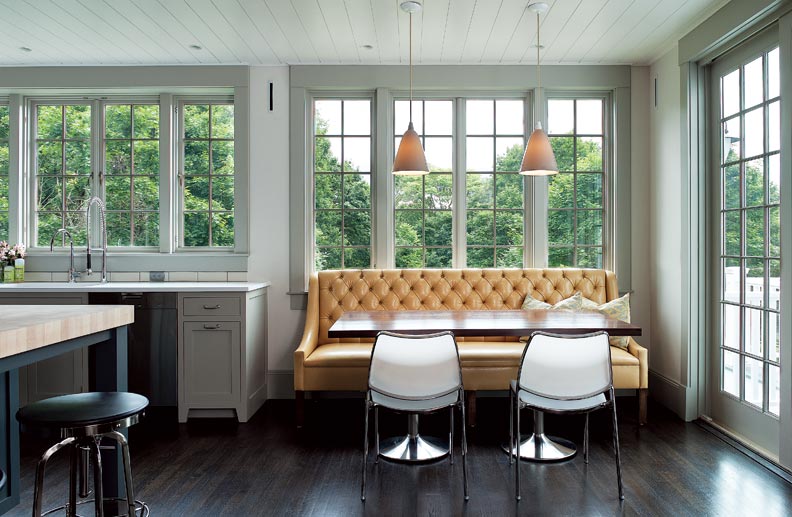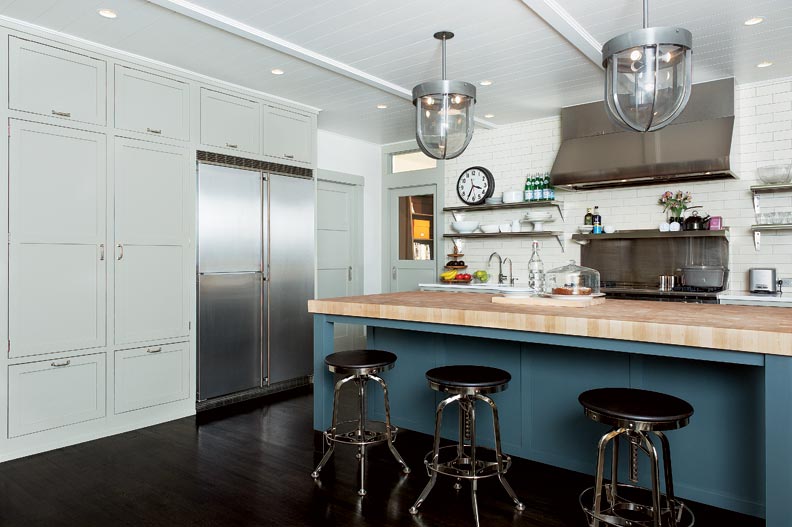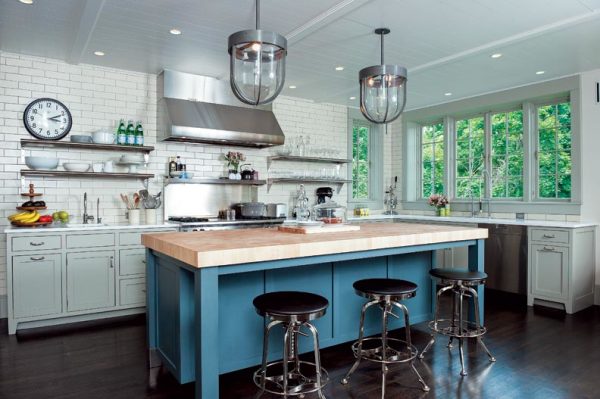
Subway tile walls, Shaker-style cabinets set on legs, and dark wood floors offer a traditional feel to this transitional kitchen.
When it came time to upgrade the kitchen where she spent so much of her time, Diane Millar imagined a nexus—the perfect space for preparing a meal, entertaining dinner guests, or helping her 5-year-old daughter with an art project. It would be a renovation that incorporated a few of the traditional touches that defined the rest of her family’s Colonial home in Briarcliff Manor, New York. She had the vision—now she just needed help to bring it into focus.
Millar contacted Fivecat Studio, a Pleasantville architecture firm that specializes in residential projects. The renovation required a complete overhaul. After doubling the kitchen’s footprint to roughly 400 square feet, Fivecat collaborated closely with Millar to bring the 1980s look of the kitchen into the present. “She was very involved,” says Mark LePage, president and partner in charge of operations at Fivecat Studio. “From a finishing fixtures point of view, she was pretty much a design partner on this project.”
In fall 2011, after a nine-month effort, the vision came to life. “It’s certainly a cook’s kitchen. Everything’s right there and easy to access,” LePage says. All of the appliances are made of stainless steel for easy cleanup, and instead of wall cabinets, stainless steel shelves are mounted on either side of the range. The backsplash is made of 2×6 ceramic subway tile, and the countertops around the perimeter of the kitchen are white quartz by Caesarstone. Behind the range, a butcher-block island with a custom maple countertop is outfitted with recessed toe kicks and a black toe board to create the illusion of a floating island.
The kitchen has generous open space where guests can gather and Diane’s daughter can play. The quarter-sawn oak floors are stained dark to maintain continuity with the rest of the house. A banquette is attached underneath a row of windows overlooking the backyard; above, contemporary light fixtures hang from a beadboard ceiling composed of panels from Nantucket Beadboard. The kitchen is heated with radiant floor heat, while linear diffusers make the Unico air-conditioning system a more subtle presence.
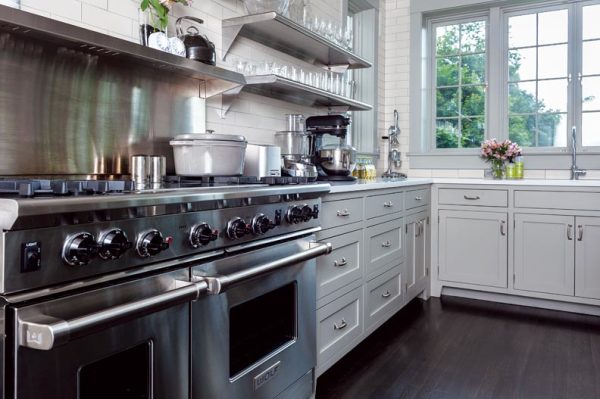
Modern stainless steel appliances tie the space to the 21st century.
To furnish the cabinetry, Fivecat Studio recommended Crown Point Cabinetry of Claremont, New Hampshire. As elsewhere in the kitchen, the client was deeply involved in the design and selection of the cabinets. The painted maple cabinets were designed to be as functional as possible, equipped with spice shelves, rollouts, a custom knife rack in one of the drawers, a bread drawer, a broom closet, and other special features. The restrained designs of the 1″-thick inset cabinets provide a traditional touch. All of the cabinets are painted with Farrow & Ball paint; the soothing soft grays of the cabinets along the perimeter contrasting with the darker shade of the island.
The kitchen’s larger footprint also created an opportunity outside. After reconfiguring the deck to accommodate the new addition, Fivecat Studio—which oversaw the construction work by Comstock Residential Contracting—added an indoor-outdoor room underneath, finished with a stone patio, mahogany beadboard ceiling, archways, and outdoor furniture. Overall, the kitchen renovation provides a sleek meeting of tradition and modernity—just what Diane had in mind all along.



