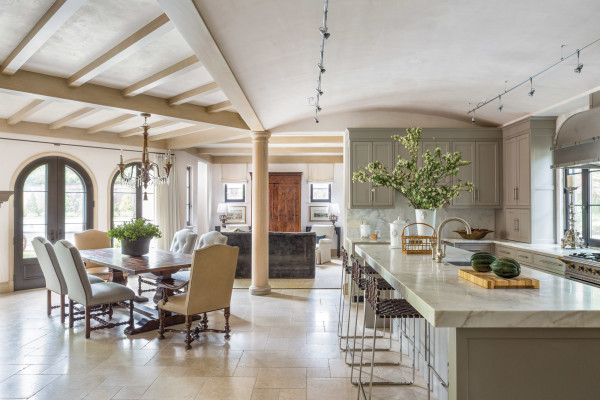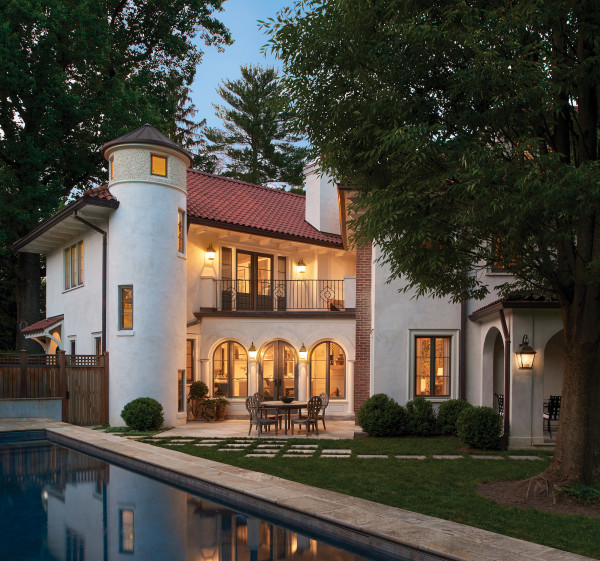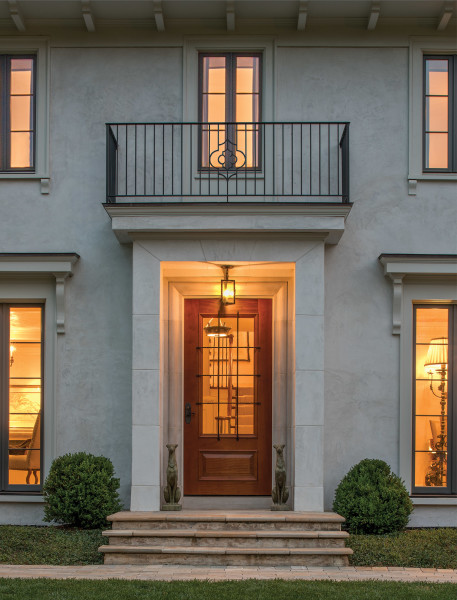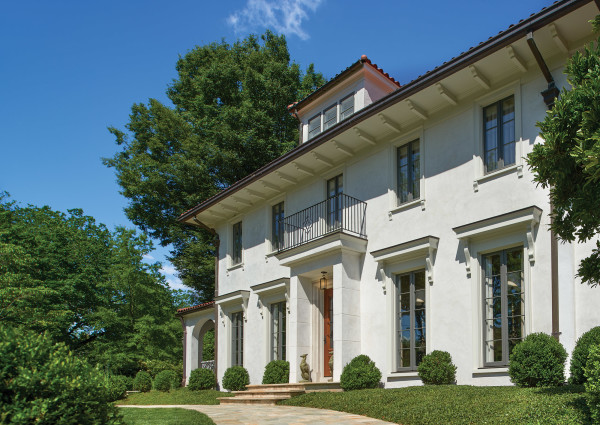
The view of the hearth room, kitchen, and living room reveals the complicated geometry of the space.
Angie Seckinger
The Mid-Atlantic united states is hardly the Mediterranean, but you’d be forgiven for feeling somewhat transported once you arrive at a certain Barnes Vanze Architects project in the Washington, D.C., suburb of Wesley Heights. The home, with its unpainted natural stucco exterior and clay roof tiles, clearly evokes southern Italy or France. But the home’s interior was jarringly different from its exterior before Barnes Vanze Architects came along.
“All the details inside the house were ‘colonial’,” says Anthony “Ankie” Barnes, FAIA, LEED AP, a partner at Barnes Vanze Architects—down to the generic trim and double-hung windows. Such disjointed design was common of spec homes built in the 1920s, as Barnes says this house likely was.
Among the goals of the new renovation and addition was to make the house feel more “authentically Mediterranean.”
“On the interior we wanted that feeling to come through, but not to pretend we were in Milan or in Rome,” Barnes says. The result is a home that is inspired by and speaks to those traditions, but with a fresh, clean, contemporary feel.

A dining terrace is found just off the kitchen.
Angie Seckinger
Among the project’s most dramatic changes was removing what Barnes calls a “bad addition” and adding a new one to the rear of the home that includes a new stair tower, with a solid limestone spiral stair, a master suite, and a large space that incorporates a kitchen, breakfast area for informal dining, and family room that’s divided only by architecture and geometry.
For instance, a barrel vaulted ceiling in the kitchen clearly defines the kitchen as one space, while beams run at slightly different angles across the ceilings of the sitting and breakfast rooms. A single, solid turned-oak Roman Doric column also spatially separates the kitchen from the seating and dining areas.
“It’s sort of reminiscent of what you would see in the Mediterranean, classical Europe,” Barnes says.
The new kitchen is “real cook’s kitchen,” and is a vast improvement over the cramped, outdated former kitchen that overlooked the driveway. Now, the kitchen is bright, open, and highly finished, with a large island. The space is formal enough to entertain guests with glasses of wine, but easy-going enough to give the kids a bagel at the island, Barnes says. Everything the chef needs, including the refrigerator, cooktop, and a walk-in pantry, is on the working side of the island.
The kitchen view is prettier, too.
“When you’re working in the kitchen, if you glance up . . . you’re immediately connecting with the garden, with the pool, with the sunny space,” he says. “The whole aspect of the kitchen is much happier, more open.”

A Juliet balcony sits over the front door.
Angie Seckinger
There are soft gray cerused oak cabinets with brushed nickel pulls, a brushed stainless steel farmhouse sink, and a Calacatta marble counter and backsplash that wraps in a continuous slab around a huge polished and brushed nickel stove hood that Barnes comments looks “like a tamed Ferrari.”
“The stove and the hood are a big statement in this house,” Barnes says.
A travertine floor running through the kitchen, breakfast, and sitting areas unites the space as well. On the other side of the family room, the limestone spiral staircase leads down to a wine cellar, while across the kitchen and breakfast room area, French doors lead out onto a paved terrace.
A transition space leading off of the kitchen also helps to “tame” the odd angles of the house, which is sited diagonally on the lot. The solution is another nod to the Mediterranean influence: A groin-vaulted hallway, hung with lanterns, which leads from the kitchen and turns 45 degrees at the end into the library. The interesting transition keeps awareness away from the strange geometric shift, Barnes says.
The subtlety of the design has been perfect for showcasing the family’s exquisite collection of art and antiques, allowing those objects to shine, Barnes says.
And although home’s design is highly curated and sophisticated, the family who lives there is young and active, and Barnes notes that it’s an extremely comfortable place in which to live and raise a family.
“Hopefully the design is such that it will be loved and maintained,” he says. “And it should certainly last another 100 years before someone needs to do a job of this quality again.”

A natural stucco is left unpainted for a Mediterranean feel.
Angie Seckinger
Getting the look: Modern Mediterranean
Barnes Vanze Architects was asked to make this home’s colonial-style interior match its Mediterranean-style exterior, but the client didn’t want to “pretend” the house was in Italy. The result is a design that tips a hat to Mediterranean influences while retaining a modern, clean aesthetic.
A few of the details:
• Swapping double-hung windows for a combination of French doors and casement windows
• Re-stuccoing the exterior with a natural stucco that’s unpainted, giving it some of the hand texturing and weathering you’d expect on a true Mediterranean building
• Decorative details like bracketed moldings above the French doors; deeper sills on the windows; bracket details underneath the roof overhang; and wrought iron porch
• Opening a previously enclosed side porch with arched openings
• Painting the exterior windows and doors in a charcoal color
• Using Venetian plaster on the interior walls, which is slightly translucent, made with marble dust, and absorbs light more softly than painted drywall







